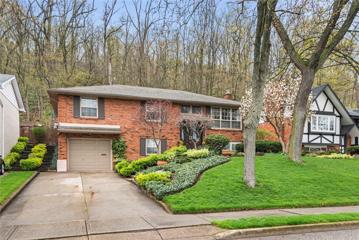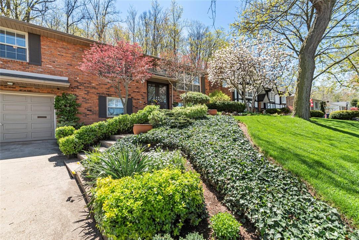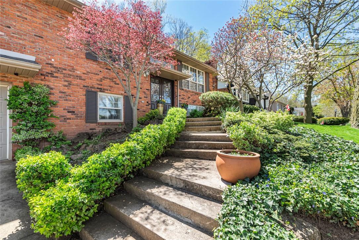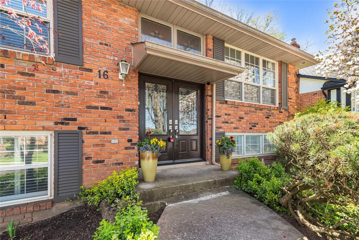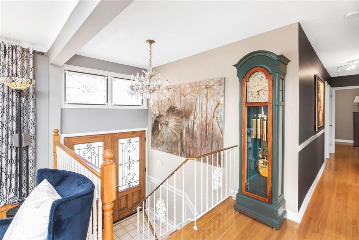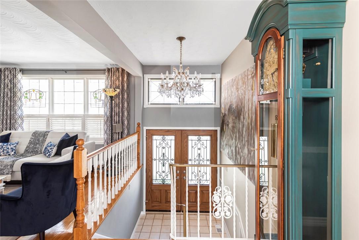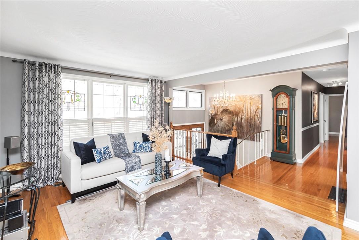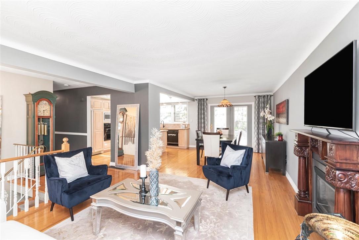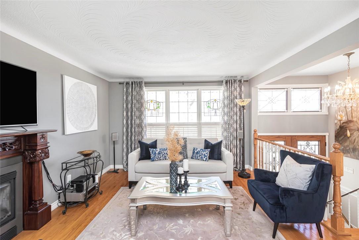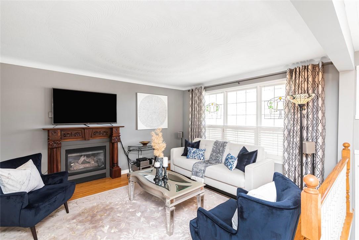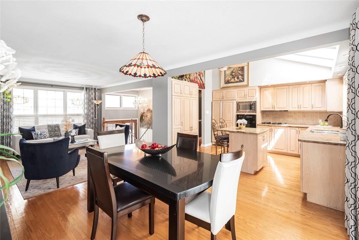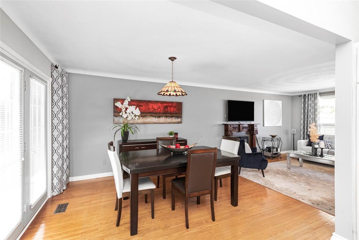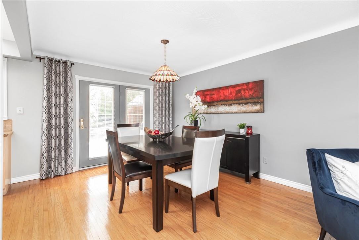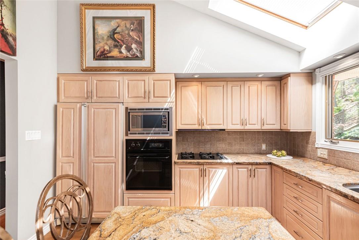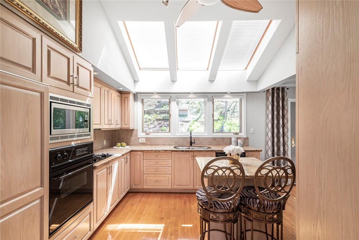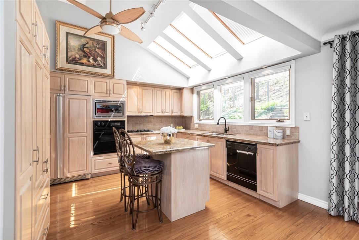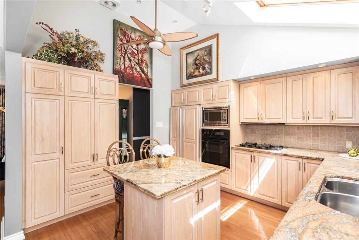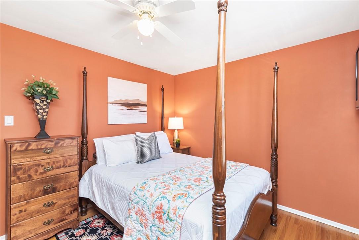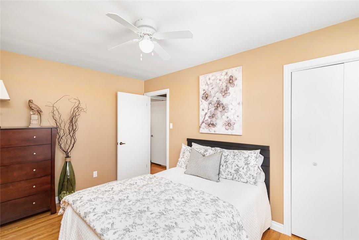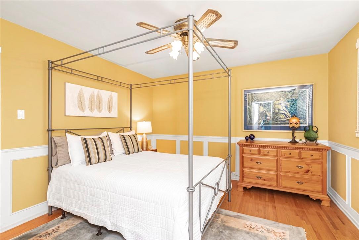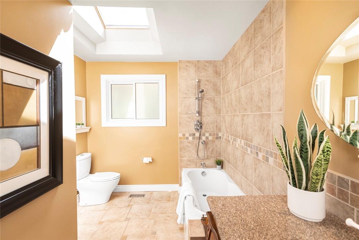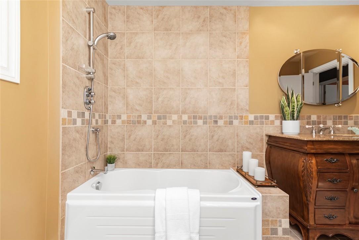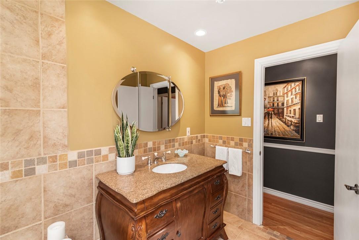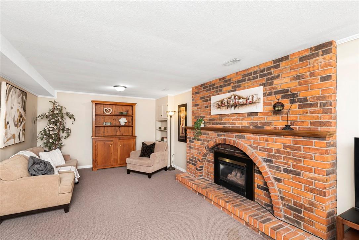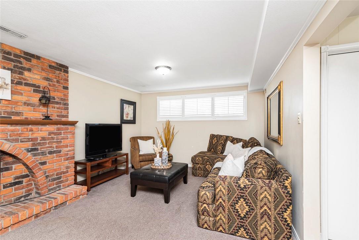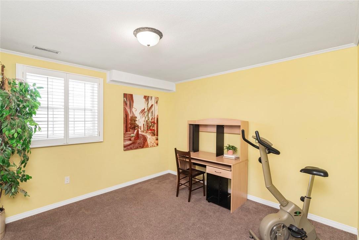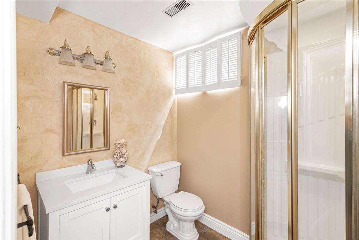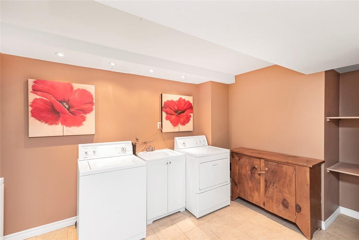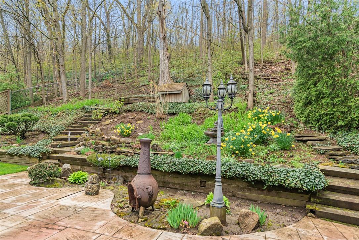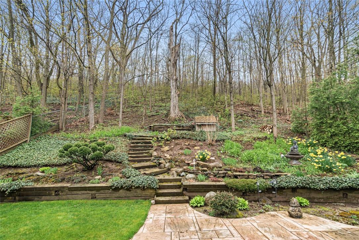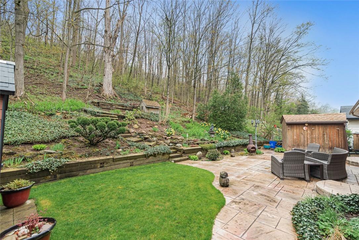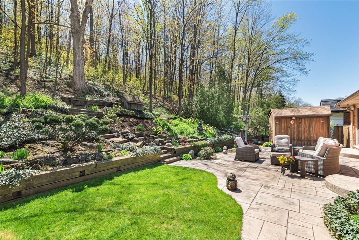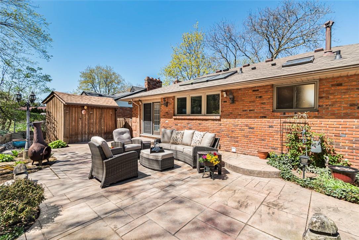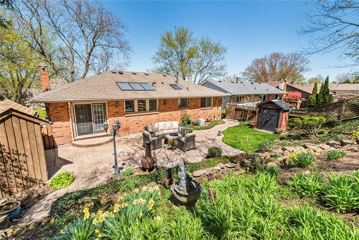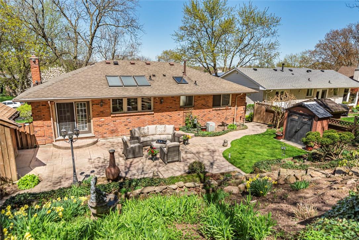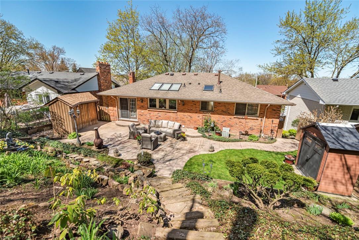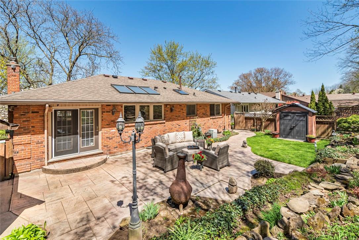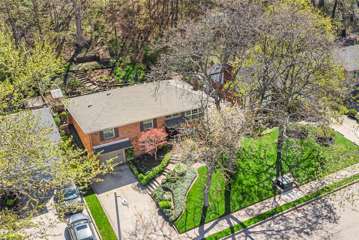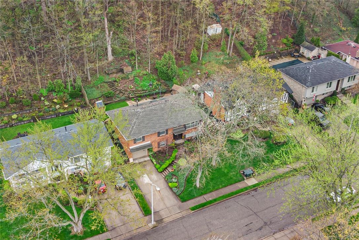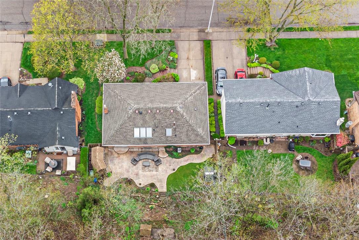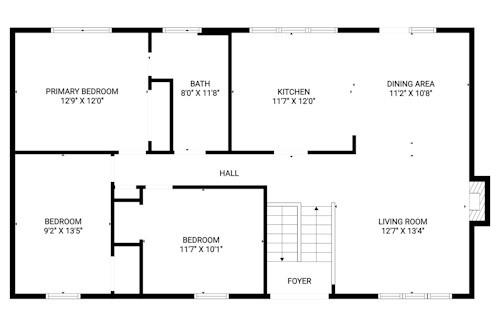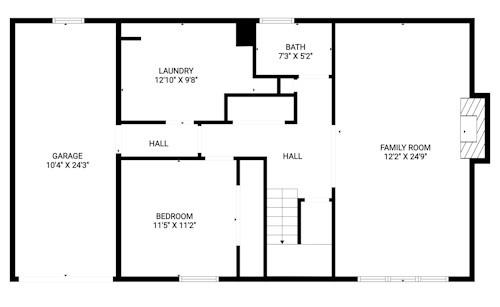16 Palm Court Hamilton, Ontario L8G 2T7
$949,900
Welcome to 16 Palm Court in Historic and Beautiful Stoney Creek. This Home Backs Onto the Niagara Escarpment and Offers Breathtaking Views and a Serene Retreat from the Hustle and Bustle of Everyday Life Providing a Sense of Tranquility and Seclusion. Designed to Offer Both Comfort and Functionality for Everyday Living and Entertaining, Features Include: 3+1 Bedrooms and 2 Full Bathrooms, Updated Kitchen & Appliances with Granite Counter Tops, 2 Gas Fireplaces and Single Car Garage. Step Outside to the Expansive Outdoor Space that Compliments the Natural Beauty of the Escarpment, the Back Shed also has Gas & Electrical Outlets that can be used for the BBQ, making it the Perfect Backdrop for Relaxation & Gatherings. Whether you are Captivated by the Stunning Vistas or the Tranquility of the Location, 16 Palm Court is a Remarkable Opportunity to Experience Elevated Living in a One-of-a-Kind Setting. (id:35011)
Property Details
| MLS® Number | H4192186 |
| Property Type | Single Family |
| Amenities Near By | Schools |
| Community Features | Quiet Area |
| Equipment Type | Water Heater |
| Features | Park Setting, Treed, Wooded Area, Sloping, Ravine, Park/reserve, Conservation/green Belt, Double Width Or More Driveway, Country Residential |
| Parking Space Total | 3 |
| Rental Equipment Type | Water Heater |
| Structure | Shed |
Building
| Bathroom Total | 2 |
| Bedrooms Above Ground | 3 |
| Bedrooms Below Ground | 1 |
| Bedrooms Total | 4 |
| Appliances | Dryer, Microwave, Refrigerator, Stove, Washer & Dryer |
| Basement Development | Finished |
| Basement Type | Full (finished) |
| Constructed Date | 1972 |
| Construction Style Attachment | Detached |
| Cooling Type | Central Air Conditioning |
| Exterior Finish | Brick |
| Fireplace Fuel | Gas |
| Fireplace Present | Yes |
| Fireplace Type | Other - See Remarks |
| Foundation Type | Block |
| Heating Fuel | Natural Gas |
| Heating Type | Forced Air |
| Size Exterior | 1269 Sqft |
| Size Interior | 1269 Sqft |
| Type | House |
| Utility Water | Municipal Water |
Parking
| Attached Garage |
Land
| Acreage | No |
| Land Amenities | Schools |
| Sewer | Municipal Sewage System |
| Size Depth | 145 Ft |
| Size Frontage | 60 Ft |
| Size Irregular | 60 X 145 |
| Size Total Text | 60 X 145|under 1/2 Acre |
Rooms
| Level | Type | Length | Width | Dimensions |
|---|---|---|---|---|
| Basement | Bedroom | 11' 5'' x 11' 2'' | ||
| Basement | Laundry Room | 12' 10'' x 9' 8'' | ||
| Basement | 3pc Bathroom | 7' 3'' x 5' 2'' | ||
| Basement | Recreation Room | 12' 2'' x 24' 9'' | ||
| Ground Level | 4pc Bathroom | 8' '' x 11' 8'' | ||
| Ground Level | Bedroom | 11' 7'' x 10' 1'' | ||
| Ground Level | Bedroom | 9' 2'' x 13' 5'' | ||
| Ground Level | Primary Bedroom | 12' 9'' x 12' '' | ||
| Ground Level | Living Room | 12' 7'' x 13' 4'' | ||
| Ground Level | Dining Room | 11' 2'' x 10' 8'' | ||
| Ground Level | Kitchen | 11' 7'' x 12' '' |
https://www.realtor.ca/real-estate/26847315/16-palm-court-hamilton
Interested?
Contact us for more information

