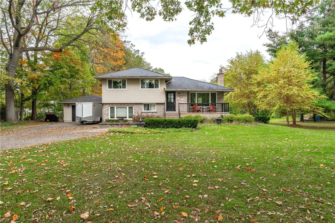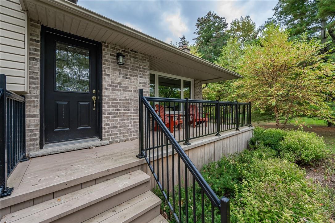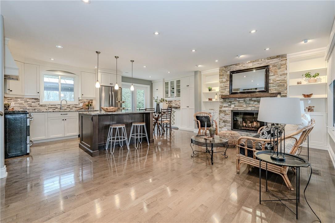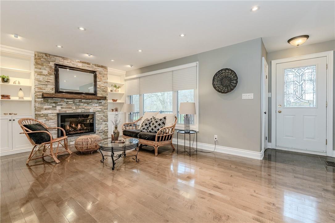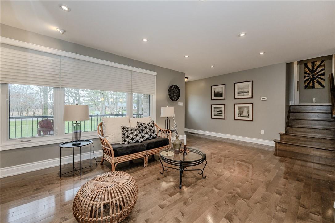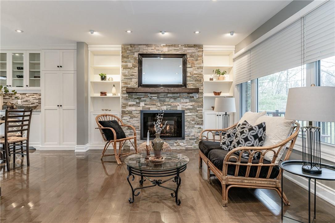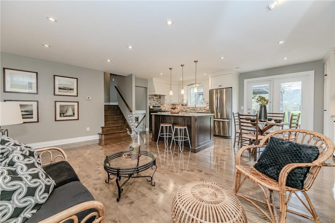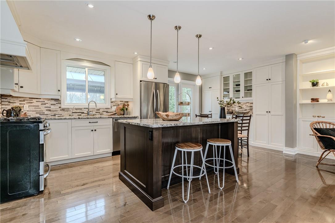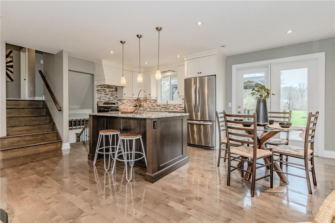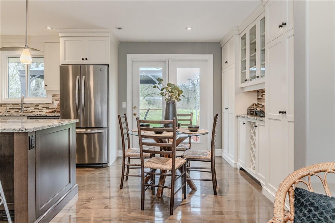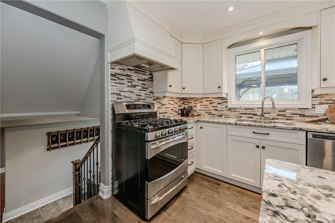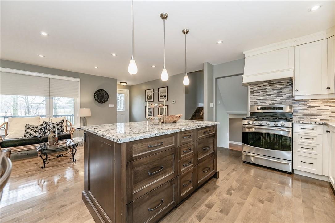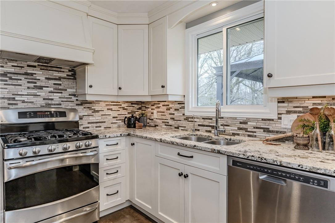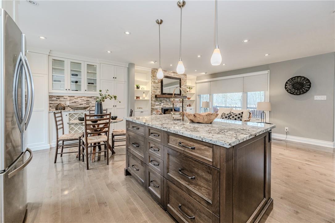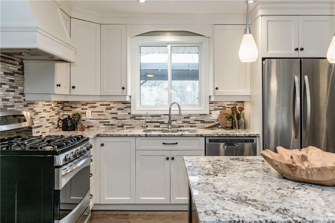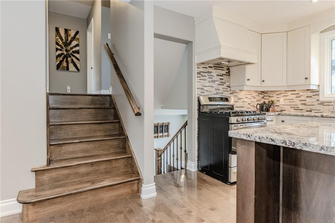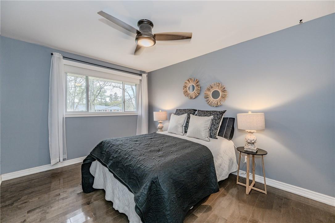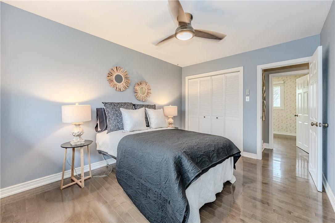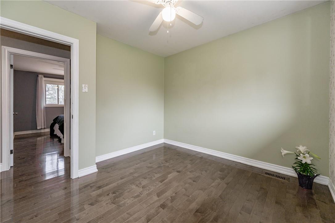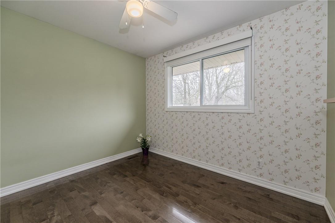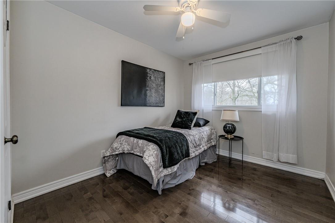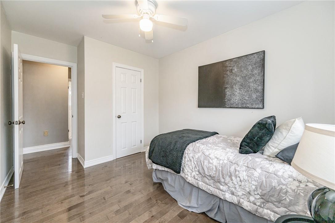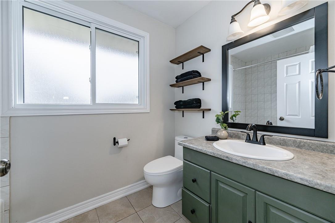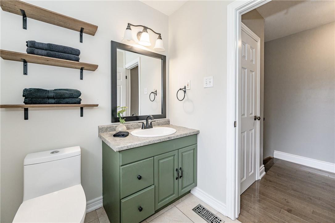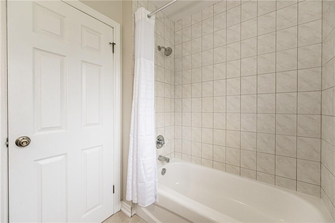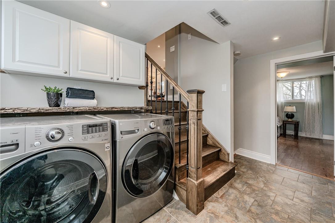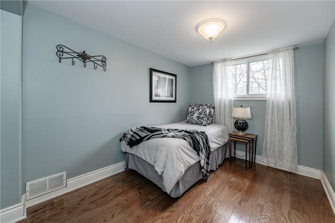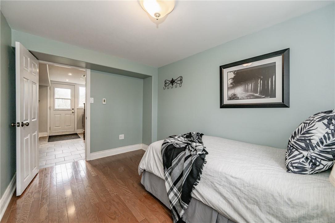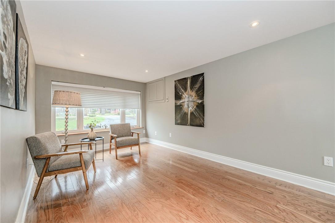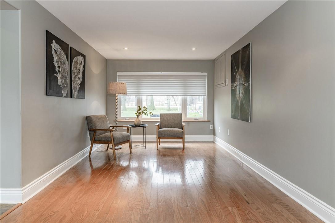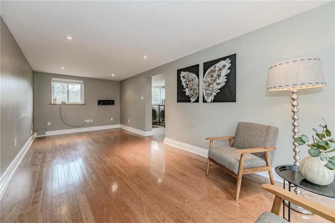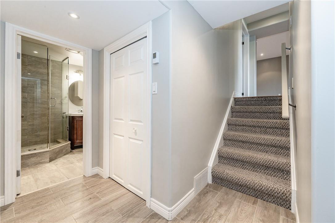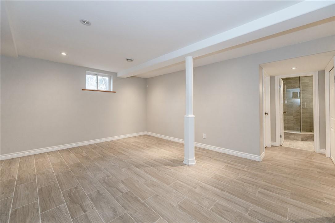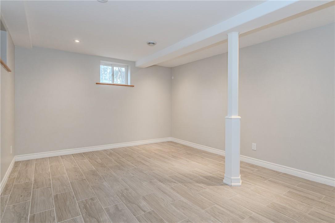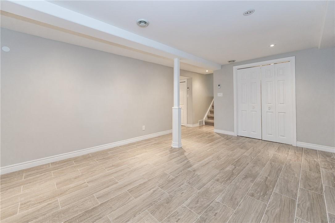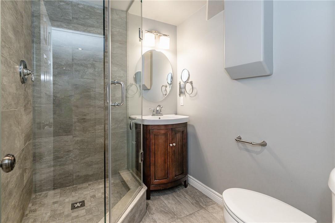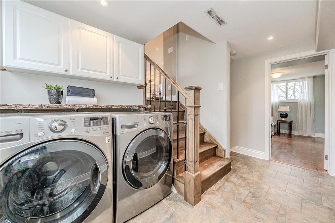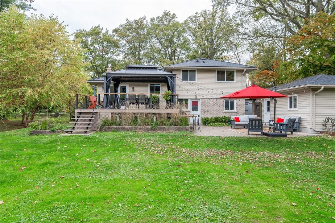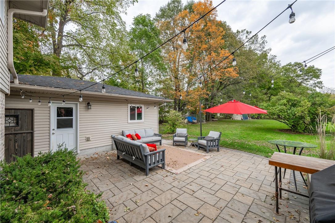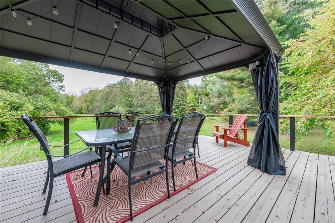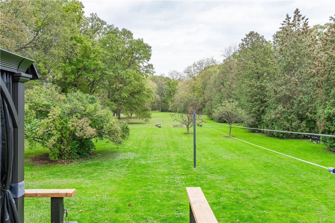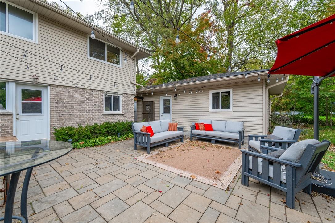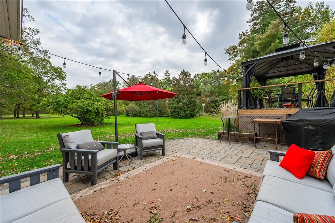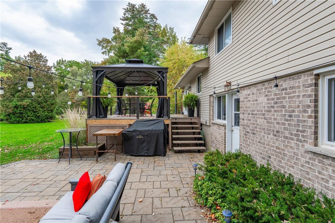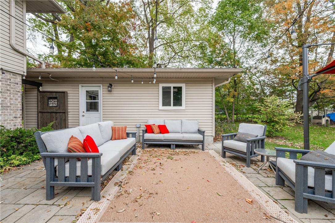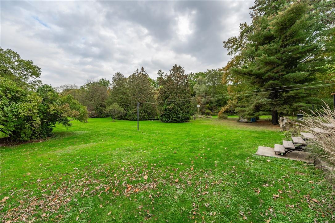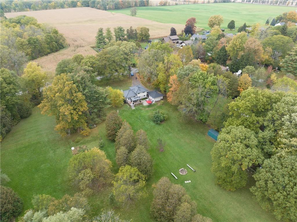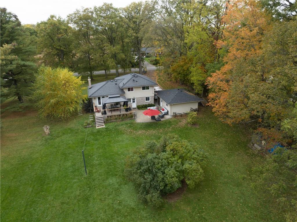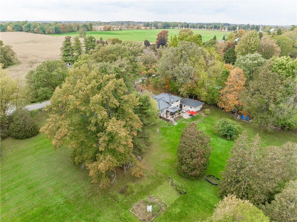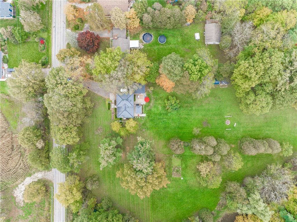1513 Fletcher Road Hamilton, Ontario L0R 1P0
$1,350,000
This rare find is Nested in nature, 3 acre piece of paradise is skirted by Twenty Mile Creek Country living only a few minutes away from the Linc and Red Hill and all the conveniences of living in the city. Modern and updated, this beautiful home offers the luxury of heated floors, updated kitchen with granite counters, custom built-ins, open to the living area with hardwood flooring and cozy gas fireplace. Sliding garden doors off the kitchen to the back deck where you can look out onto your 3 acre piece of paradise. Skate on the creek in the winter or just relax and listen to the babble of the water in the summer. Chicken coop and workshop both have hydro and the interlocking deck and landscaping were professionally done. Double car garage equipped with hydro and heat. (id:35011)
Property Details
| MLS® Number | H4189884 |
| Property Type | Single Family |
| Community Features | Quiet Area |
| Equipment Type | None |
| Features | Conservation/green Belt, Double Width Or More Driveway, Paved Driveway, Country Residential, Sump Pump, Automatic Garage Door Opener |
| Parking Space Total | 10 |
| Rental Equipment Type | None |
| Structure | Shed |
| View Type | View |
Building
| Bathroom Total | 2 |
| Bedrooms Above Ground | 3 |
| Bedrooms Below Ground | 1 |
| Bedrooms Total | 4 |
| Appliances | Central Vacuum, Dishwasher, Dryer, Refrigerator, Stove, Water Softener, Washer, Window Coverings, Garage Door Opener |
| Basement Development | Finished |
| Basement Type | Full (finished) |
| Constructed Date | 1958 |
| Construction Style Attachment | Detached |
| Cooling Type | Central Air Conditioning |
| Exterior Finish | Brick, Vinyl Siding |
| Foundation Type | Block |
| Heating Fuel | Natural Gas |
| Heating Type | Forced Air |
| Size Exterior | 1517 Sqft |
| Size Interior | 1517 Sqft |
| Type | House |
| Utility Water | Drilled Well, Well |
Parking
| Detached Garage |
Land
| Access Type | Water Access, River Access |
| Acreage | Yes |
| Sewer | Septic System |
| Size Depth | 828 Ft |
| Size Frontage | 310 Ft |
| Size Irregular | 310.16 X 828.08 |
| Size Total Text | 310.16 X 828.08|2 - 4.99 Acres |
| Soil Type | Clay, Loam |
| Surface Water | Creek Or Stream |
Rooms
| Level | Type | Length | Width | Dimensions |
|---|---|---|---|---|
| Second Level | Primary Bedroom | 9' 11'' x 12' 10'' | ||
| Second Level | Bedroom | 8' 11'' x 12' 10'' | ||
| Second Level | Bedroom | 10' 3'' x 10' 1'' | ||
| Second Level | 4pc Bathroom | Measurements not available | ||
| Basement | Utility Room | 12' 4'' x 8' 5'' | ||
| Basement | Recreation Room | 15' 5'' x 11' 8'' | ||
| Basement | 3pc Bathroom | Measurements not available | ||
| Sub-basement | Laundry Room | 7' 9'' x 5' 3'' | ||
| Sub-basement | Family Room | 9' 5'' x 23' 8'' | ||
| Sub-basement | Bedroom | 8' 2'' x 12' '' | ||
| Ground Level | Living Room | 19' 7'' x 11' 9'' | ||
| Ground Level | Kitchen | 11' 2'' x 9' 5'' | ||
| Ground Level | Dining Room | 8' 6'' x 9' 6'' |
https://www.realtor.ca/real-estate/26713817/1513-fletcher-road-hamilton
Interested?
Contact us for more information

