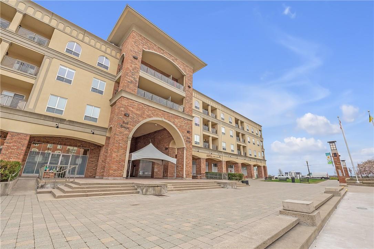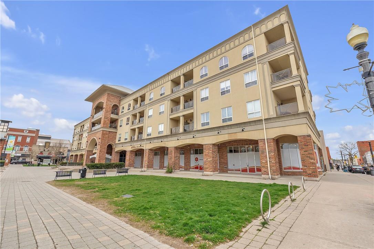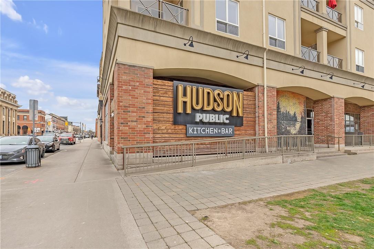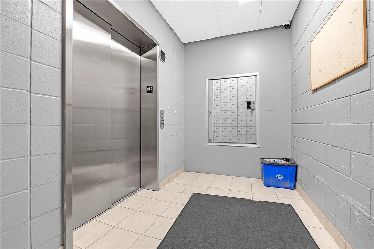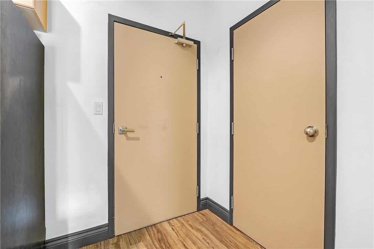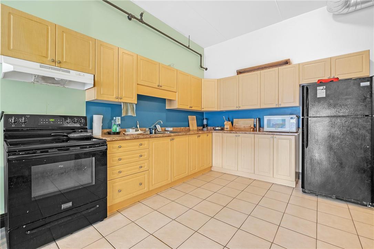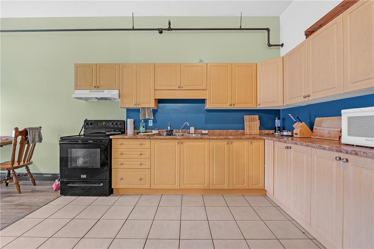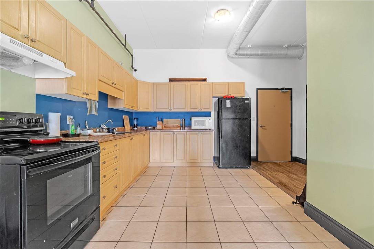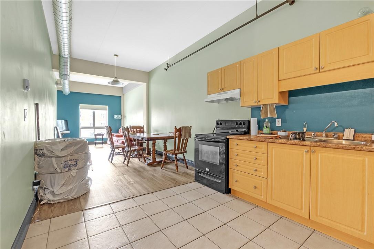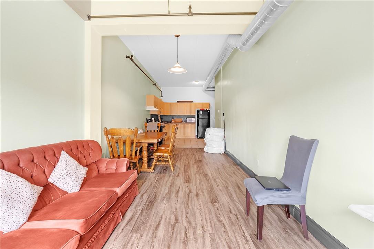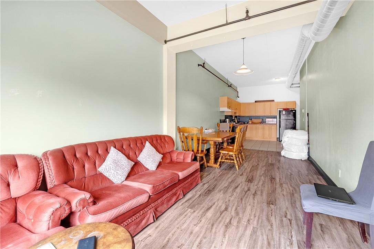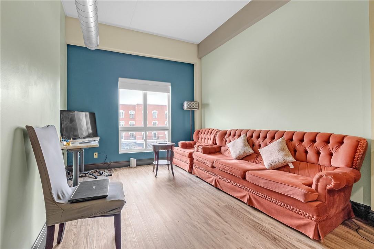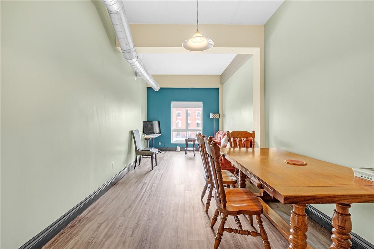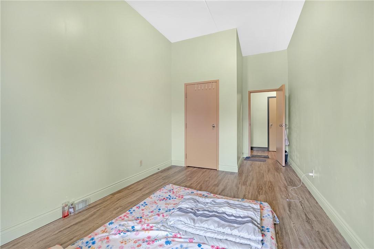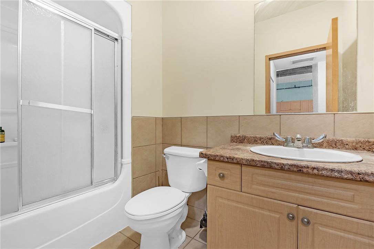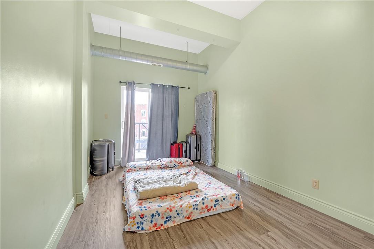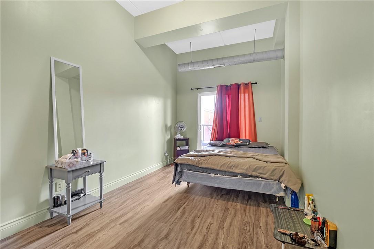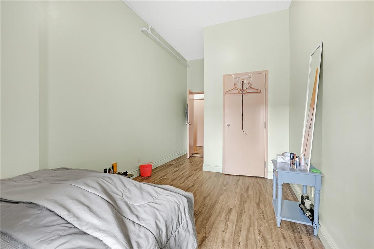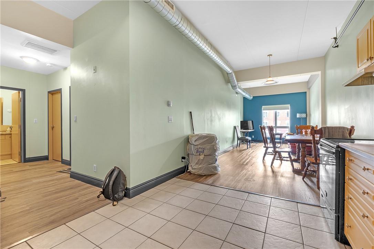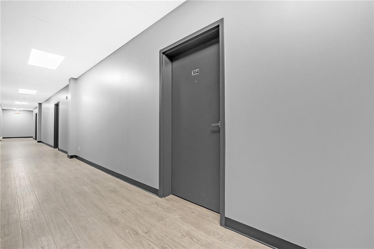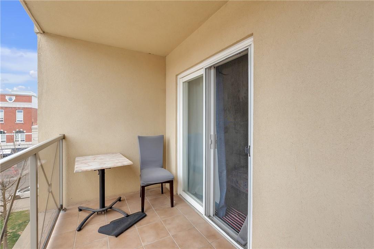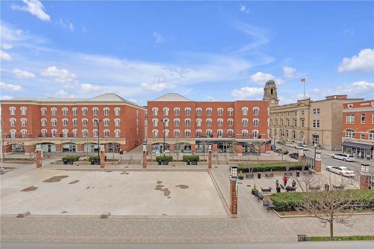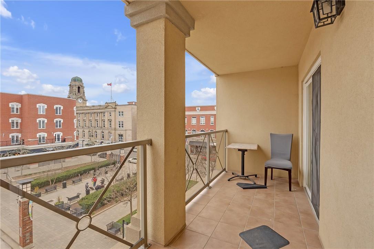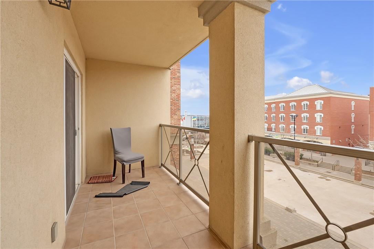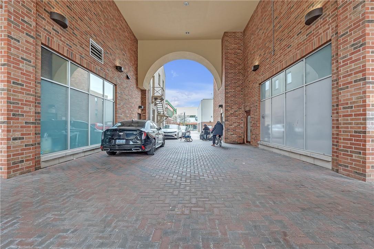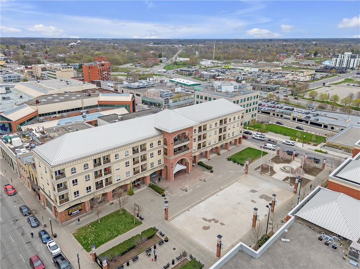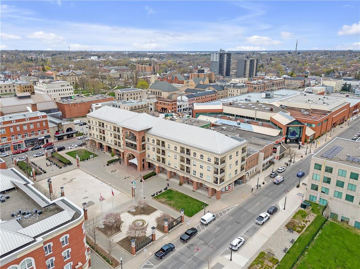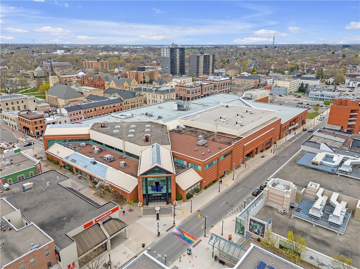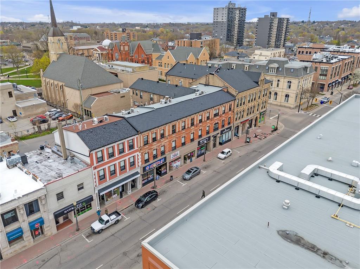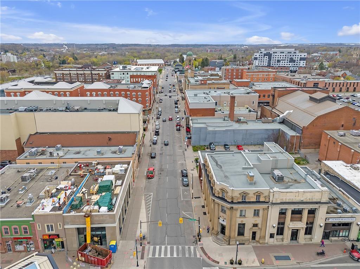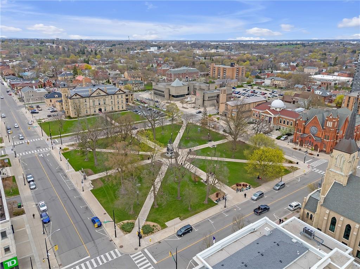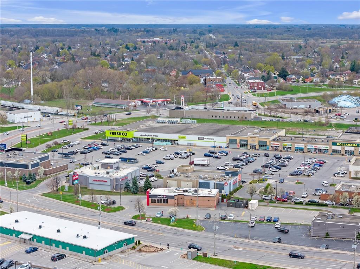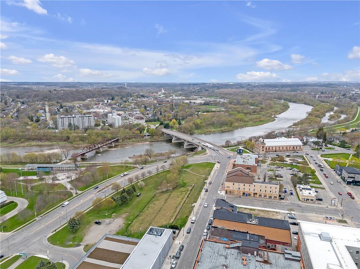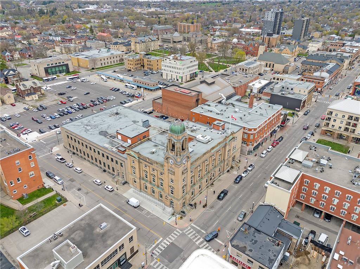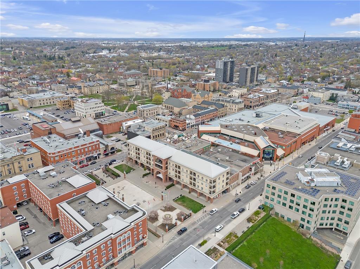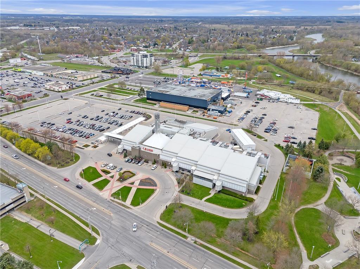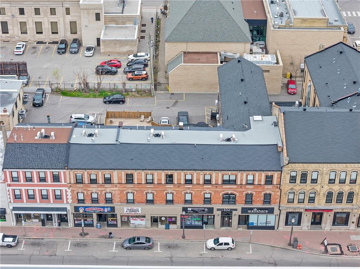150 Colborne Street, Unit #304 Brantford, Ontario N3T 2G6
$369,900Maintenance,
$475.09 Monthly
Maintenance,
$475.09 MonthlyWELCOME TO 150 COLBORNE ST. In the heart of downtown Brantford! This well-maintained and spacious condo is ideal for so many buyers- including but not limited to downsizers, students, first-time buyers, and of course investors! This 2 bed, 1 Bath almost 1000 sqft unit is a well laid out open concept condo with kitchen open to the massive living room along with 2 generous size Bedrooms! This beautiful condo is in 'Harmony Square'. is an ideal location for watching all the festivities from your private double balcony! - Located close to Laurier University, Conestoga College, the renowned Sanderson Center, Public Library, a strip mall and all amenities are just steps away. (id:35011)
Property Details
| MLS® Number | H4191652 |
| Property Type | Single Family |
| Amenities Near By | Public Transit, Recreation, Schools |
| Community Features | Community Centre |
| Equipment Type | Water Heater |
| Features | Park Setting, Park/reserve, Balcony, Carpet Free, Laundry- Coin Operated |
| Rental Equipment Type | Water Heater |
Building
| Bathroom Total | 1 |
| Bedrooms Above Ground | 2 |
| Bedrooms Total | 2 |
| Appliances | Refrigerator, Stove, Window Coverings |
| Basement Type | None |
| Constructed Date | 2006 |
| Construction Material | Concrete Block, Concrete Walls |
| Cooling Type | Central Air Conditioning |
| Exterior Finish | Brick, Concrete |
| Foundation Type | Poured Concrete |
| Heating Fuel | Natural Gas |
| Heating Type | Forced Air |
| Stories Total | 1 |
| Size Exterior | 933 Sqft |
| Size Interior | 933 Sqft |
| Type | Apartment |
| Utility Water | Municipal Water |
Parking
| No Garage |
Land
| Acreage | No |
| Land Amenities | Public Transit, Recreation, Schools |
| Sewer | Municipal Sewage System |
| Size Irregular | X |
| Size Total Text | X|under 1/2 Acre |
| Soil Type | Clay |
Rooms
| Level | Type | Length | Width | Dimensions |
|---|---|---|---|---|
| Ground Level | Utility Room | Measurements not available | ||
| Ground Level | 4pc Bathroom | Measurements not available | ||
| Ground Level | Bedroom | 19' 8'' x 8' 11'' | ||
| Ground Level | Bedroom | 19' 8'' x 8' 11'' | ||
| Ground Level | Dining Room | 12' 0'' x 9' 9'' | ||
| Ground Level | Living Room | 12' 0'' x 9' 10'' | ||
| Ground Level | Kitchen | 12' 2'' x 9' 9'' | ||
| Ground Level | Foyer | 8' 8'' x 5' 2'' |
https://www.realtor.ca/real-estate/26790685/150-colborne-street-unit-304-brantford
Interested?
Contact us for more information

