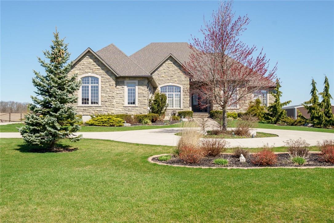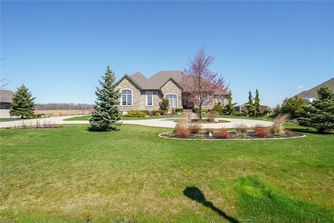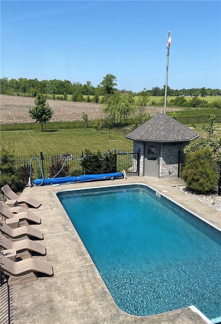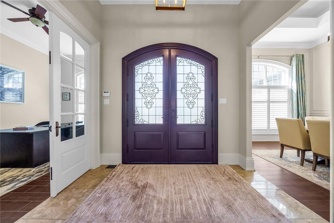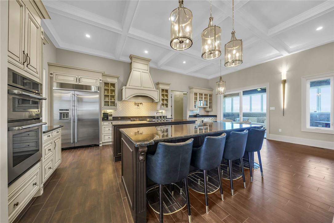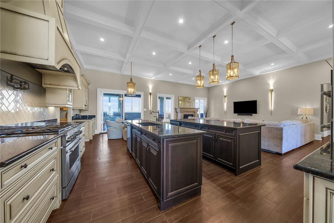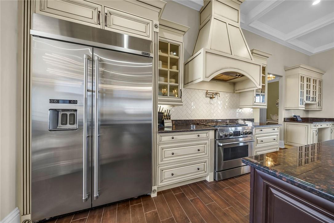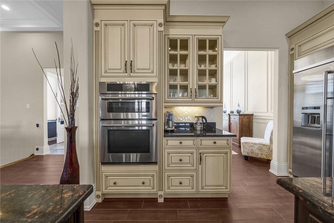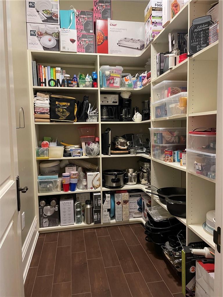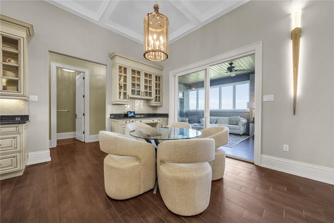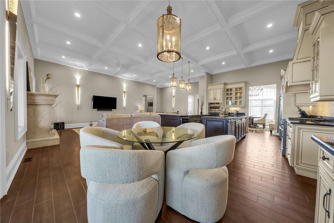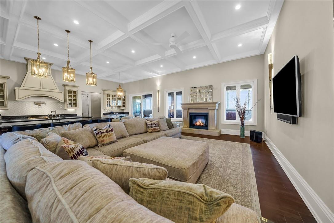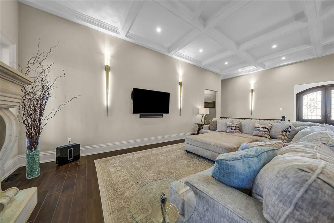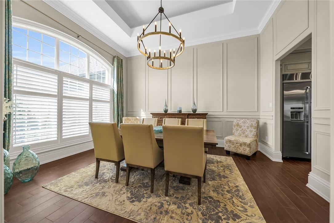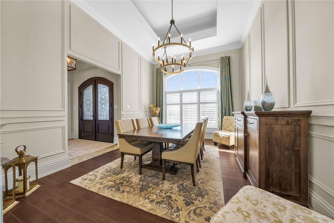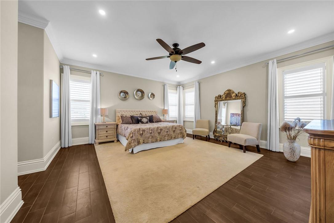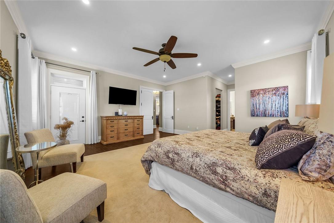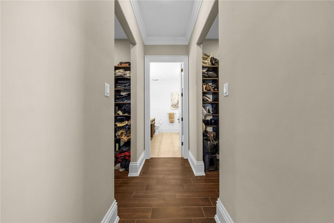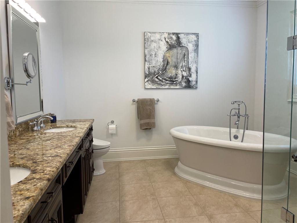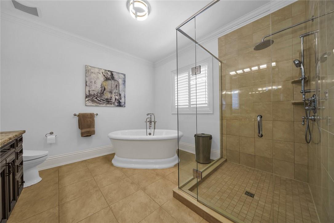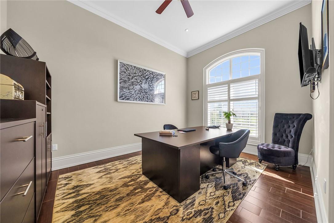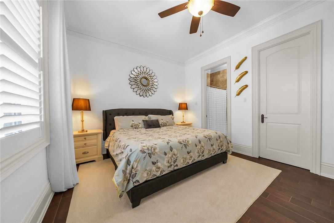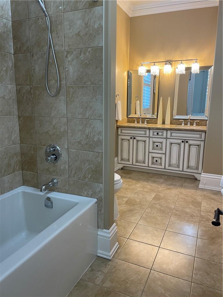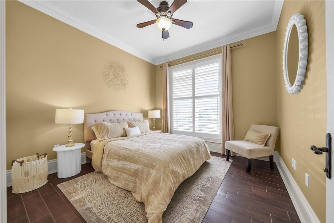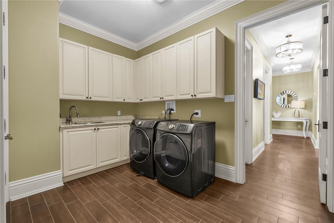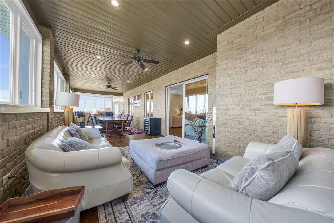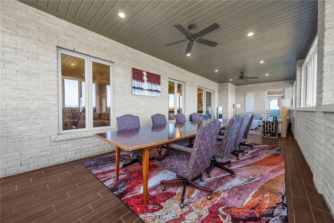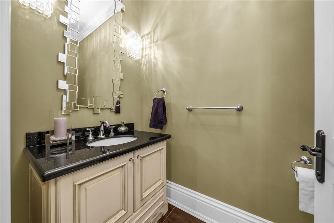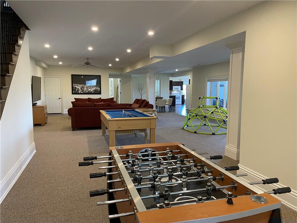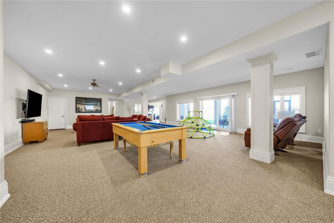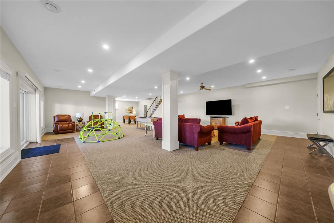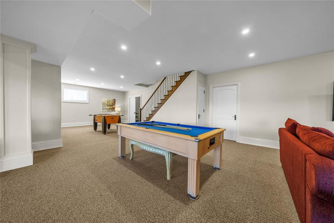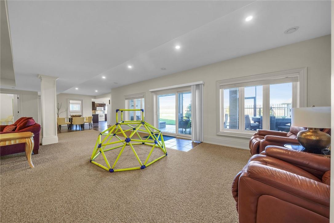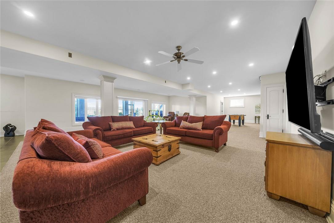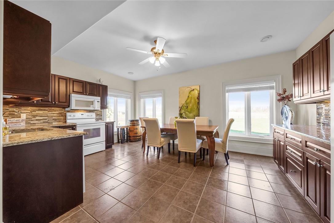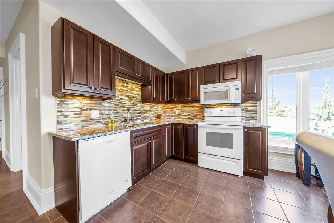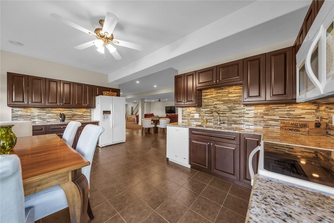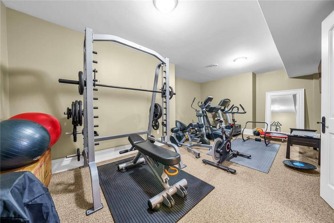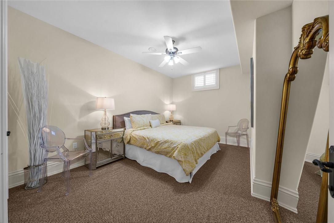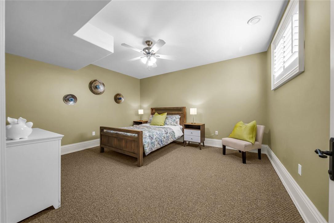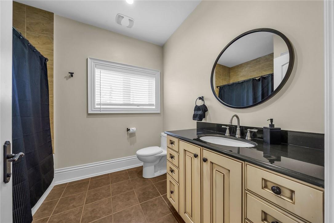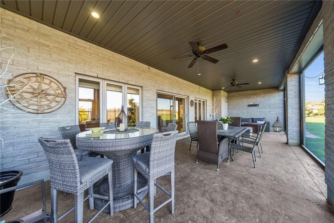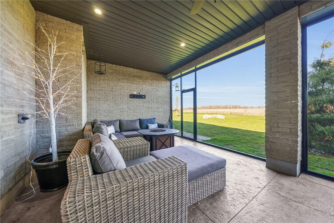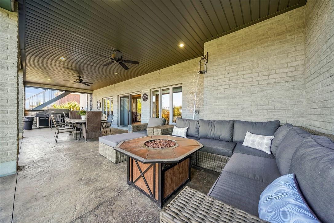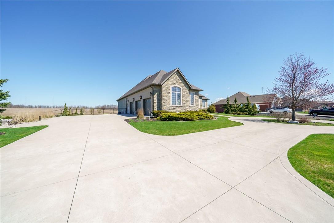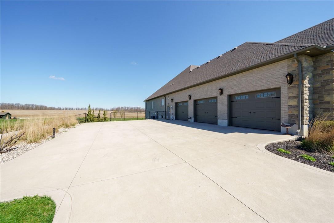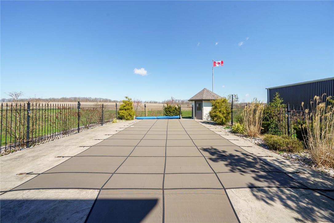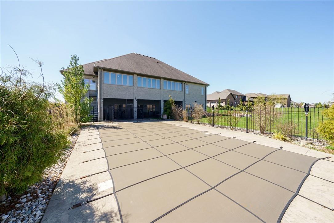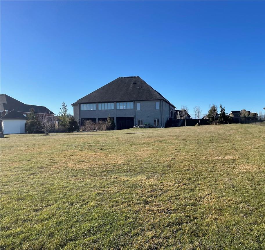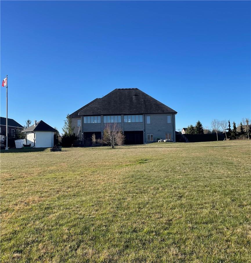5 Bedroom
4 Bathroom
3665 sqft
Bungalow
Fireplace
Inground Pool
Air Exchanger, Central Air Conditioning
Forced Air, Radiant Heat, Boiler
$2,395,000
Welcome home! Large family? Love entertaining? This Empire Country Estates stunning 3665 sqft bungalow, 3+2 beds, 3.5 bath, has it all with radiant heated floors, finished walk-out lower level with its own entrance= 6500 finished living space. Heated 16x32' salt water pool with cabana, covered screened in porch & upper level sunroom w/access down to patio & pool area. 1.14 acre professionally landscaped gardens & fenced back yard w greenspace/farm/stream views. Great room with coffered ceiling, feature fireplace, gourmet kitchen with Jenn-Air appliances - Range, BI oven & oven/micro, 2 islands, granite counters, dinette area, walk-in pantry, formal dining rm w/ 14-foot high tray ceiling. Master bedroom suite with its own door to 40' sunroom with views, his & her walk-in fully fitted closets & luxury ensuite with jet-air soaker tub & custom glass shower, double vanity. 2nd Master Bedroom with walk-in closet & ensuite privilege shared with 3rd bed. Guest 2 pc bath, Laundry Room and Office with French doors. Lower level kitchen, 2 beds, Open plan family/rec area, 3 pc bath, perfect for in-laws! 2 utility/storage & cold rm & patio doors onto covered screened in patio/porch. Premium finishes; Crown moldings, 9 1/4" wood baseboards, colonial solid core doors, granite counters, fitted closets, designer lighting, 8000 gallon cistern, UV, sprinkler system (front), aerobic septic system, 1200 sqft Garage w/heated floors,3 bays, hoist high 13ft ceiling, Driveway for 10+ cars & more! (id:35011)
Property Details
|
MLS® Number
|
H4190991 |
|
Property Type
|
Single Family |
|
Amenities Near By
|
Golf Course, Schools |
|
Community Features
|
Quiet Area |
|
Equipment Type
|
None |
|
Features
|
Park Setting, Sloping, Rolling, Park/reserve, Conservation/green Belt, Golf Course/parkland, Double Width Or More Driveway, Gently Rolling, Country Residential, Sump Pump, Automatic Garage Door Opener, In-law Suite |
|
Parking Space Total
|
13 |
|
Pool Type
|
Inground Pool |
|
Rental Equipment Type
|
None |
|
View Type
|
View |
Building
|
Bathroom Total
|
4 |
|
Bedrooms Above Ground
|
3 |
|
Bedrooms Below Ground
|
2 |
|
Bedrooms Total
|
5 |
|
Appliances
|
Alarm System, Central Vacuum, Dishwasher, Dryer, Freezer, Microwave, Refrigerator, Stove, Washer, Range, Oven, Blinds, Garage Door Opener, Fan |
|
Architectural Style
|
Bungalow |
|
Basement Development
|
Finished |
|
Basement Type
|
Full (finished) |
|
Ceiling Type
|
Vaulted |
|
Constructed Date
|
2013 |
|
Construction Style Attachment
|
Detached |
|
Cooling Type
|
Air Exchanger, Central Air Conditioning |
|
Exterior Finish
|
Brick, Stone |
|
Fireplace Fuel
|
Electric |
|
Fireplace Present
|
Yes |
|
Fireplace Type
|
Other - See Remarks |
|
Foundation Type
|
Poured Concrete |
|
Half Bath Total
|
1 |
|
Heating Fuel
|
Natural Gas |
|
Heating Type
|
Forced Air, Radiant Heat, Boiler |
|
Stories Total
|
1 |
|
Size Exterior
|
3665 Sqft |
|
Size Interior
|
3665 Sqft |
|
Type
|
House |
|
Utility Water
|
Cistern |
Parking
|
Attached Garage
|
|
|
Inside Entry
|
|
Land
|
Access Type
|
River Access |
|
Acreage
|
No |
|
Land Amenities
|
Golf Course, Schools |
|
Sewer
|
Septic System |
|
Size Depth
|
347 Ft |
|
Size Frontage
|
143 Ft |
|
Size Irregular
|
143.44 X 347.54 |
|
Size Total Text
|
143.44 X 347.54|1/2 - 1.99 Acres |
|
Soil Type
|
Clay, Loam |
|
Surface Water
|
Creek Or Stream |
|
Zoning Description
|
H A2 |
Rooms
| Level |
Type |
Length |
Width |
Dimensions |
|
Basement |
Other |
|
|
Measurements not available |
|
Basement |
Cold Room |
|
|
Measurements not available |
|
Basement |
Utility Room |
|
|
Measurements not available |
|
Basement |
Storage |
|
|
Measurements not available |
|
Basement |
4pc Bathroom |
|
|
Measurements not available |
|
Basement |
Bedroom |
|
|
15' '' x 10' '' |
|
Basement |
Bedroom |
|
|
15' 5'' x 13' 1'' |
|
Basement |
Eat In Kitchen |
|
|
18' 3'' x 12' 9'' |
|
Basement |
Family Room |
|
|
51' 3'' x 28' '' |
|
Basement |
Exercise Room |
|
|
24' '' x 11' 2'' |
|
Ground Level |
Bedroom |
|
|
11' 6'' x 11' 4'' |
|
Ground Level |
5pc Bathroom |
|
|
Measurements not available |
|
Ground Level |
Bedroom |
|
|
15' 5'' x 12' '' |
|
Ground Level |
5pc Ensuite Bath |
|
|
12' 6'' x 12' '' |
|
Ground Level |
Primary Bedroom |
|
|
19' '' x 17' 10'' |
|
Ground Level |
Laundry Room |
|
|
12' 8'' x 10' 8'' |
|
Ground Level |
2pc Bathroom |
|
|
Measurements not available |
|
Ground Level |
Pantry |
|
|
8' 4'' x 5' 8'' |
|
Ground Level |
Office |
|
|
15' '' x 11' '' |
|
Ground Level |
Dining Room |
|
|
16' 6'' x 13' '' |
|
Ground Level |
Sunroom |
|
|
40' '' x 12' 7'' |
|
Ground Level |
Eat In Kitchen |
|
|
25' 9'' x 15' 1'' |
|
Ground Level |
Great Room |
|
|
26' 6'' x 15' 5'' |
|
Ground Level |
Foyer |
|
|
9' 9'' x 6' 6'' |
https://www.realtor.ca/real-estate/26759587/15-alexander-boulevard-york

