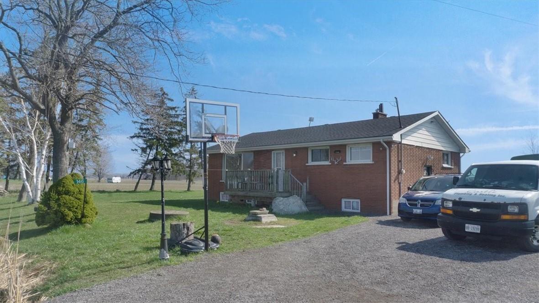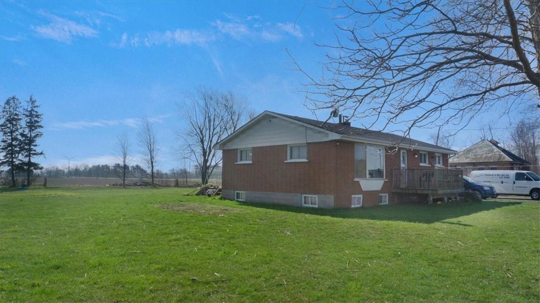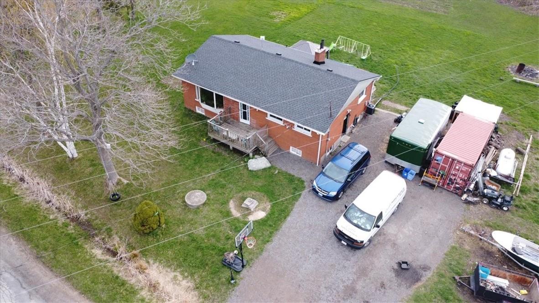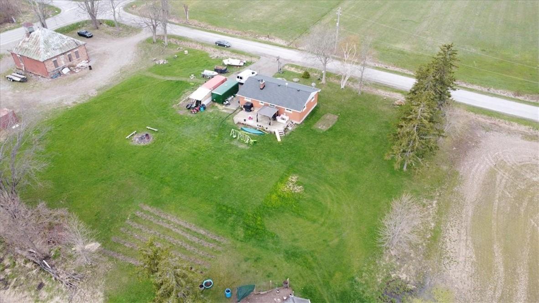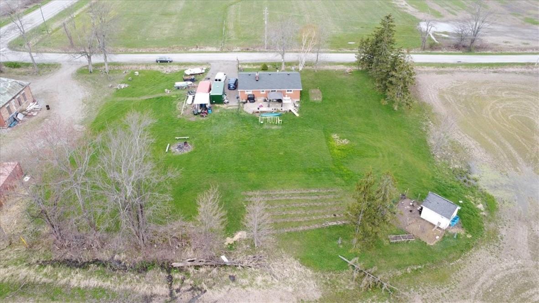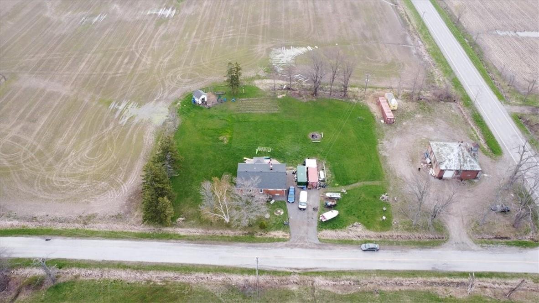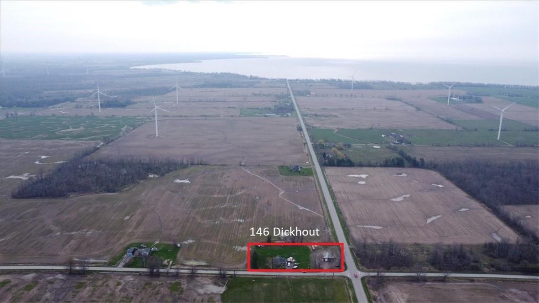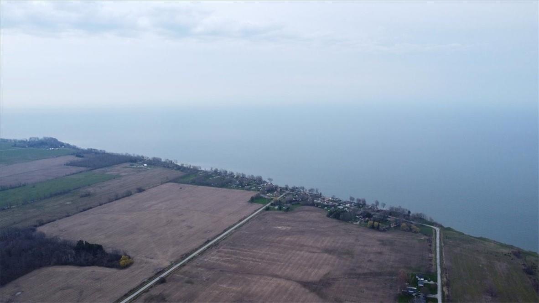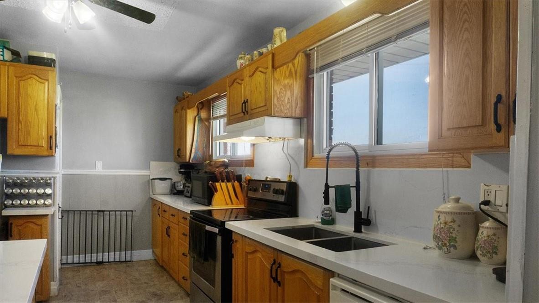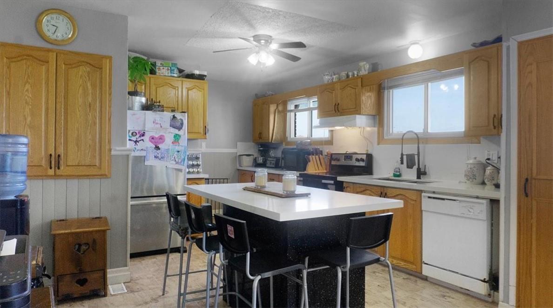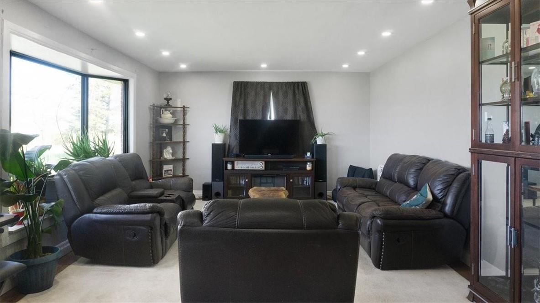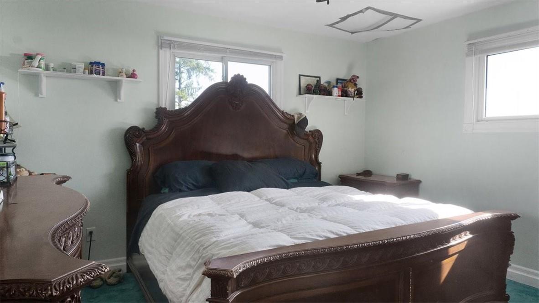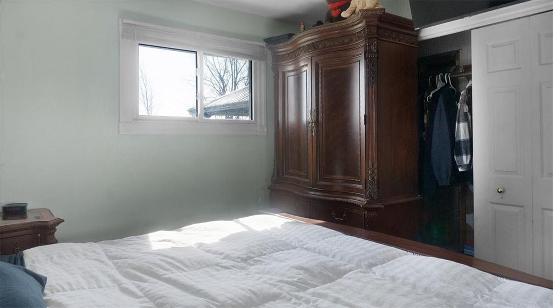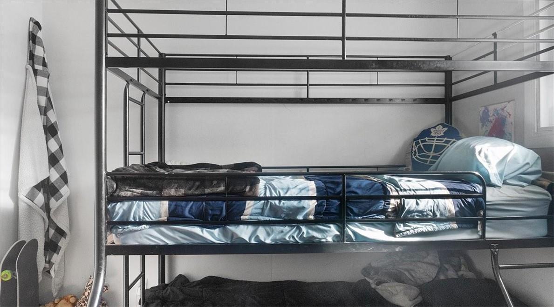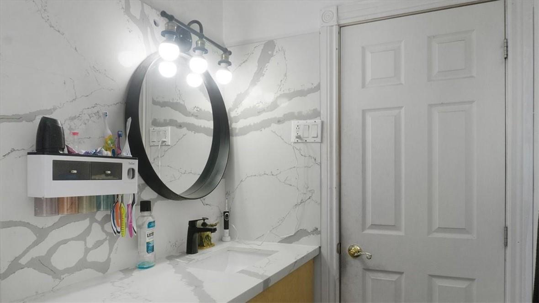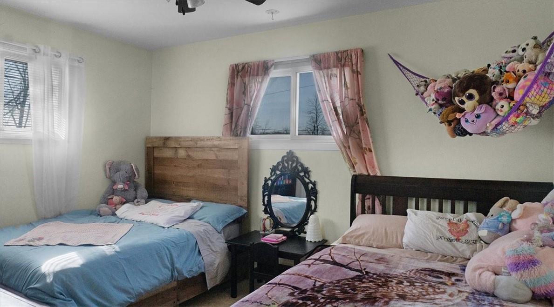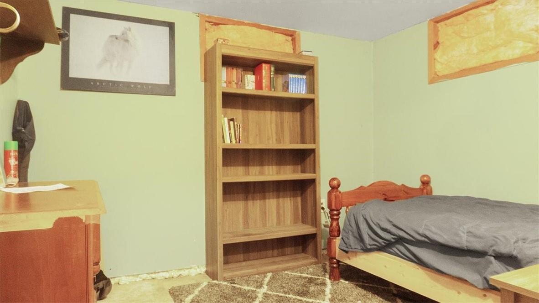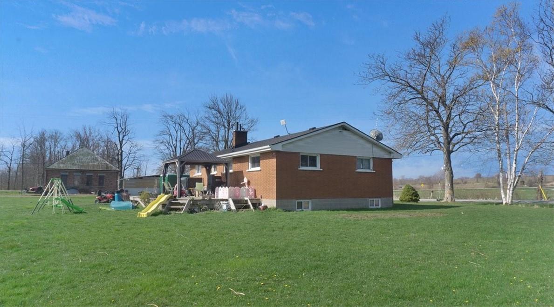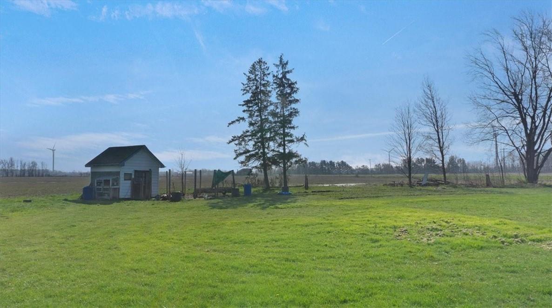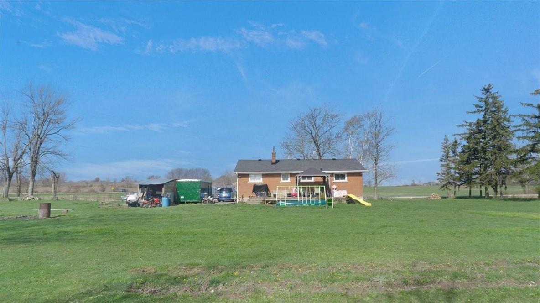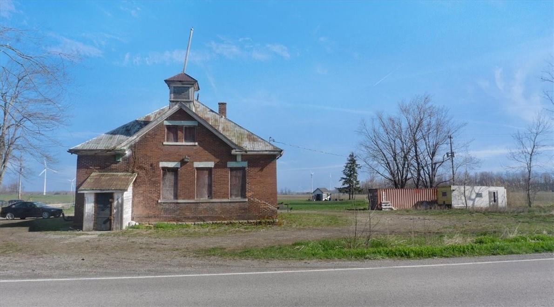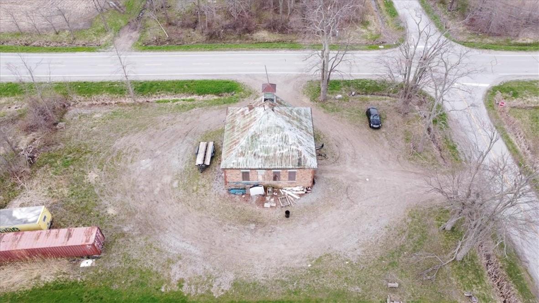146 Dickhout Road Dunnville, Ontario N0A 1K0
$699,000
Opportunity!!! Charming brick 3+2 bedroom bungalow on a huge lot. Newly updated kitchen and bathroom, separate entrance with plenty of parking. The basement is partially finished and has been framed and drywalled waiting for your personal touch. F/Air Propane furnace and Shingles 2019. HWT owned and replaced 2022. Central Air was updated in 2021. Huge family room on the lower level with a natural wood fireplace. There is a second building on the property which was built in the late 1800 and was a double brick schoolhouse with 12 ft entry door and ceilings that has been converted into a workshop with approx. 1/2 acre of firm gravel to provide plenty of parking and storage space. The workshop has industrial grade 600 volt 200 AMP Electrical. Hydraulic lift and compressor which is also included. House is rented for 1,800 per month + utilities, Workshop is rented for 1,000 per month + Utilities. Minutes to the water and close to beaches, marinas, schools, restaurants, parks, and amenities. This is a must see! (id:35011)
Property Details
| MLS® Number | H4182326 |
| Property Type | Single Family |
| Amenities Near By | Golf Course, Hospital, Marina, Recreation, Schools |
| Community Features | Community Centre |
| Equipment Type | Propane Tank |
| Features | Park Setting, Park/reserve, Golf Course/parkland, Beach, Double Width Or More Driveway, Crushed Stone Driveway, Country Residential |
| Parking Space Total | 9 |
| Rental Equipment Type | Propane Tank |
Building
| Bathroom Total | 1 |
| Bedrooms Above Ground | 3 |
| Bedrooms Below Ground | 2 |
| Bedrooms Total | 5 |
| Appliances | Dishwasher, Dryer, Freezer, Refrigerator, Stove, Washer |
| Architectural Style | Bungalow |
| Basement Development | Partially Finished |
| Basement Type | Full (partially Finished) |
| Constructed Date | 1973 |
| Construction Style Attachment | Detached |
| Cooling Type | Central Air Conditioning |
| Exterior Finish | Brick |
| Fireplace Fuel | Wood |
| Fireplace Present | Yes |
| Fireplace Type | Other - See Remarks |
| Foundation Type | Unknown |
| Heating Fuel | Propane |
| Heating Type | Forced Air |
| Stories Total | 1 |
| Size Exterior | 1180 Sqft |
| Size Interior | 1180 Sqft |
| Type | House |
| Utility Water | Cistern |
Parking
| Detached Garage | |
| Gravel |
Land
| Acreage | No |
| Land Amenities | Golf Course, Hospital, Marina, Recreation, Schools |
| Sewer | Septic System |
| Size Depth | 330 Ft |
| Size Frontage | 198 Ft |
| Size Irregular | 198 X 330 |
| Size Total Text | 198 X 330|1/2 - 1.99 Acres |
| Zoning Description | Mr |
Rooms
| Level | Type | Length | Width | Dimensions |
|---|---|---|---|---|
| Basement | Bedroom | 14' 10'' x 9' 6'' | ||
| Basement | Laundry Room | 11' 10'' x 14' 2'' | ||
| Basement | Utility Room | 13' 0'' x 13' 6'' | ||
| Basement | Family Room | 26' 0'' x 15' 10'' | ||
| Basement | Bedroom | 10' 5'' x 9' 4'' | ||
| Ground Level | 4pc Bathroom | Measurements not available | ||
| Ground Level | Bedroom | 9' 3'' x 9' 4'' | ||
| Ground Level | Bedroom | 12' 10'' x 9' 9'' | ||
| Ground Level | Primary Bedroom | 12' 11'' x 12' 10'' | ||
| Ground Level | Eat In Kitchen | 15' 11'' x 13' 1'' | ||
| Ground Level | Living Room | 21' 11'' x 13' 3'' |
https://www.realtor.ca/real-estate/26402203/146-dickhout-road-dunnville
Interested?
Contact us for more information

