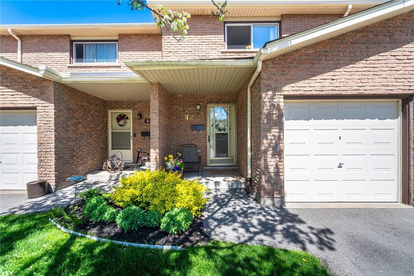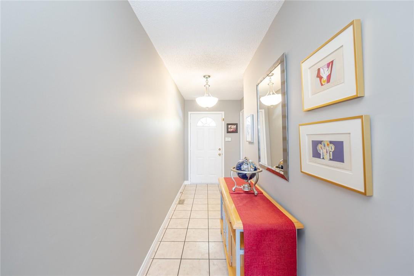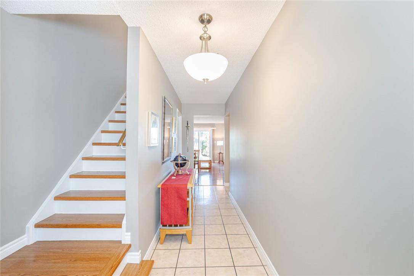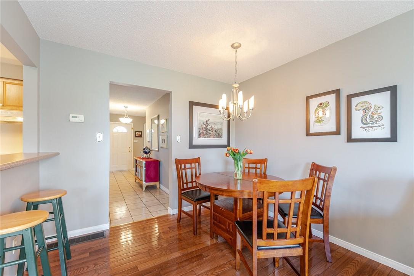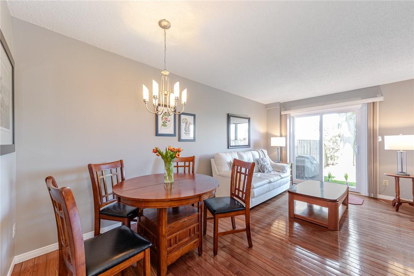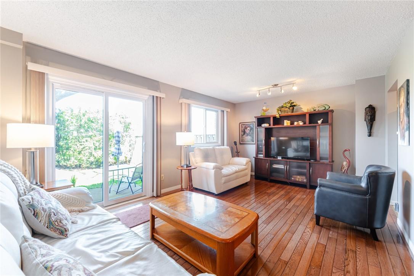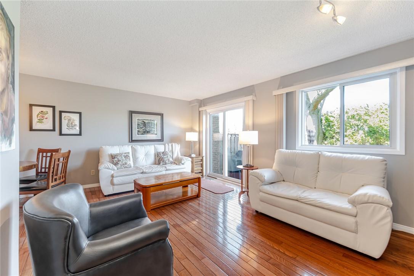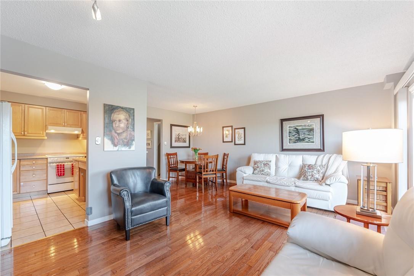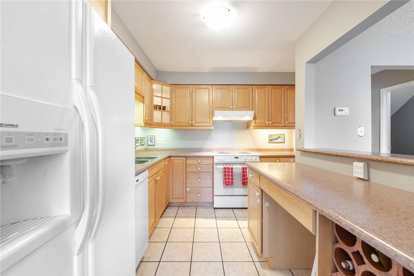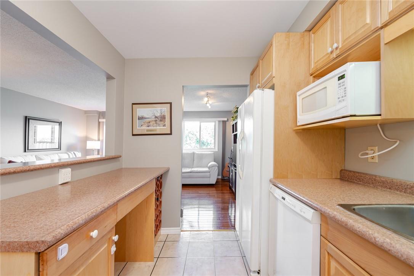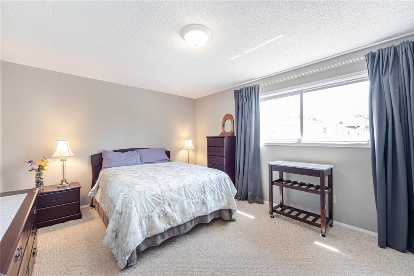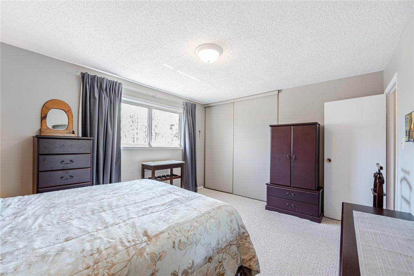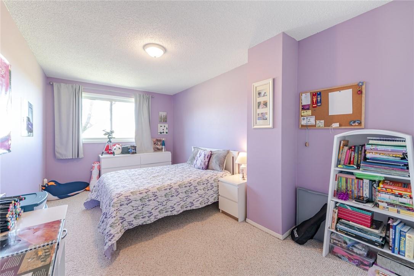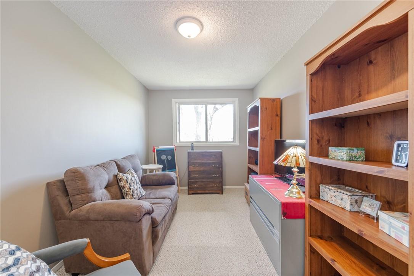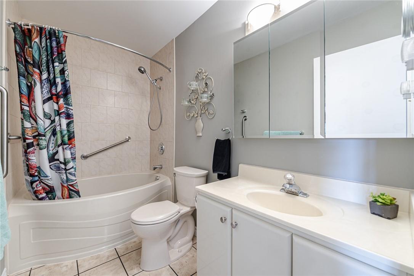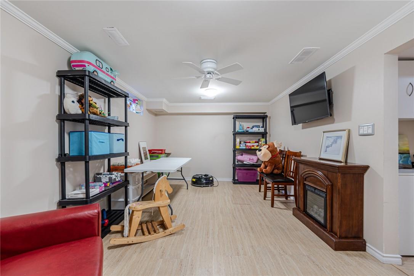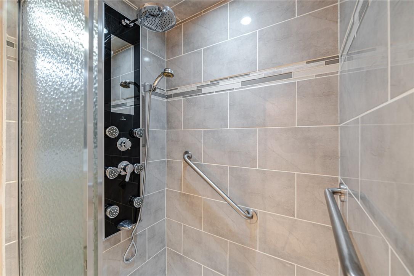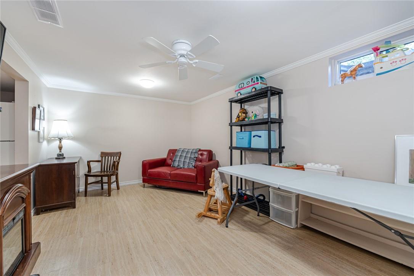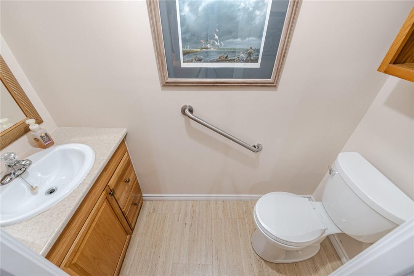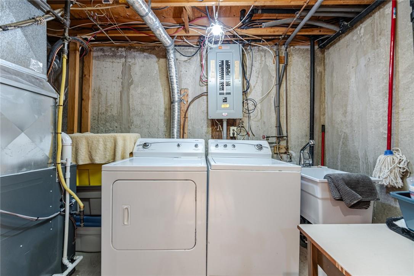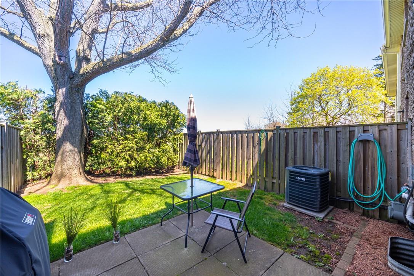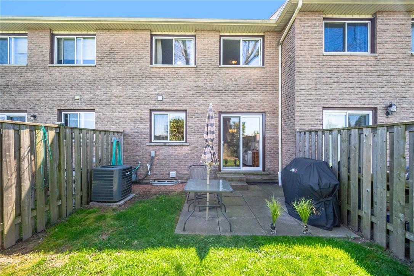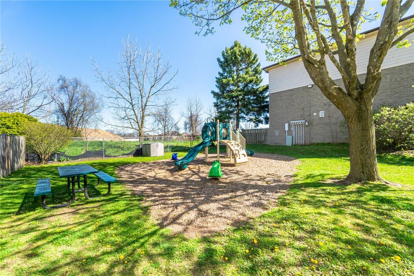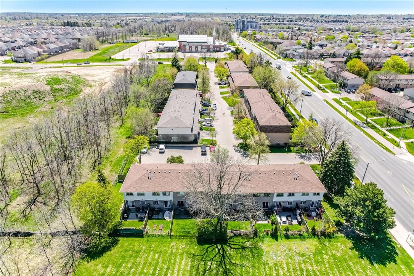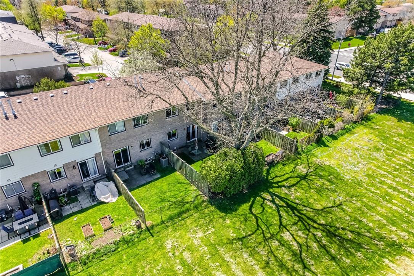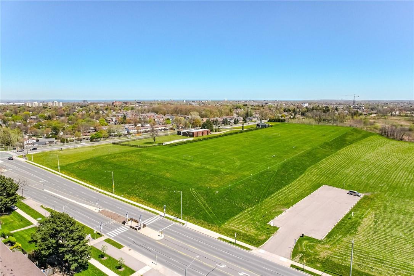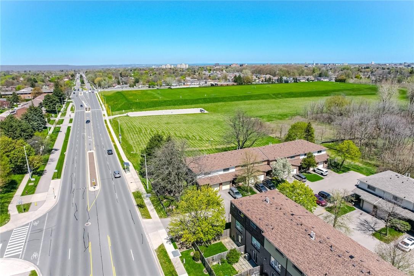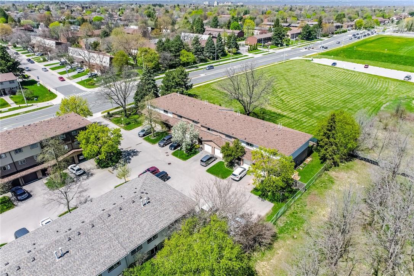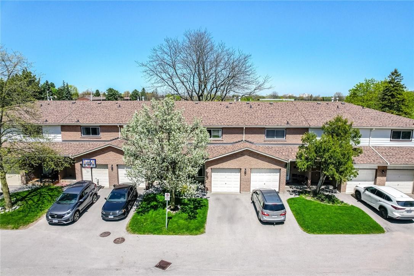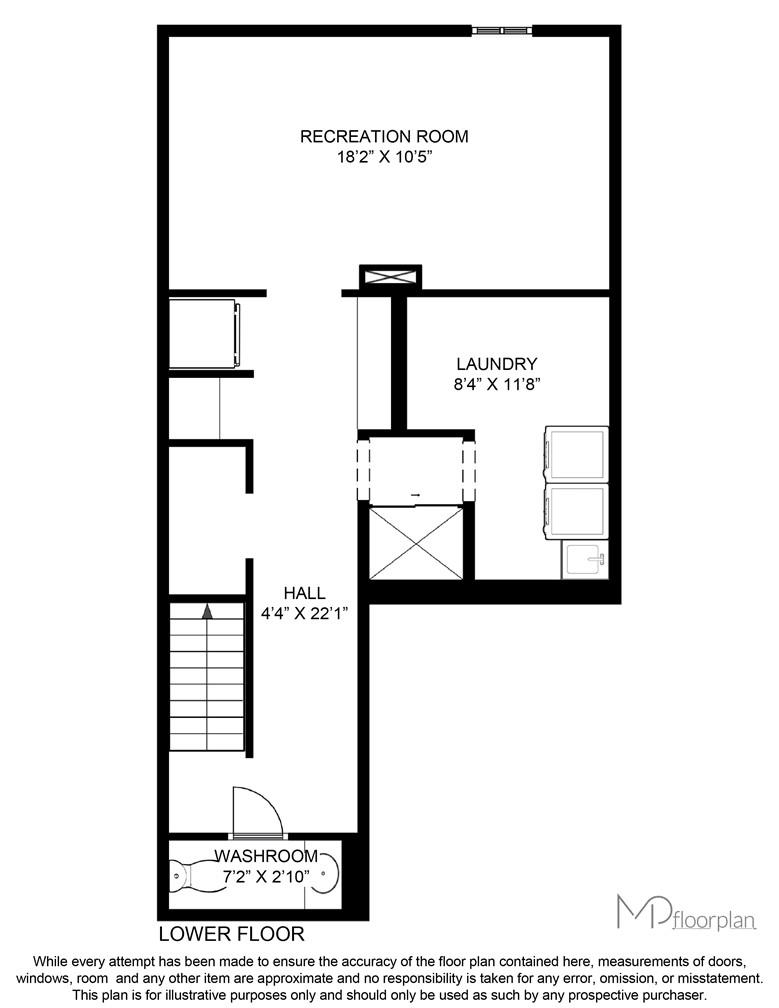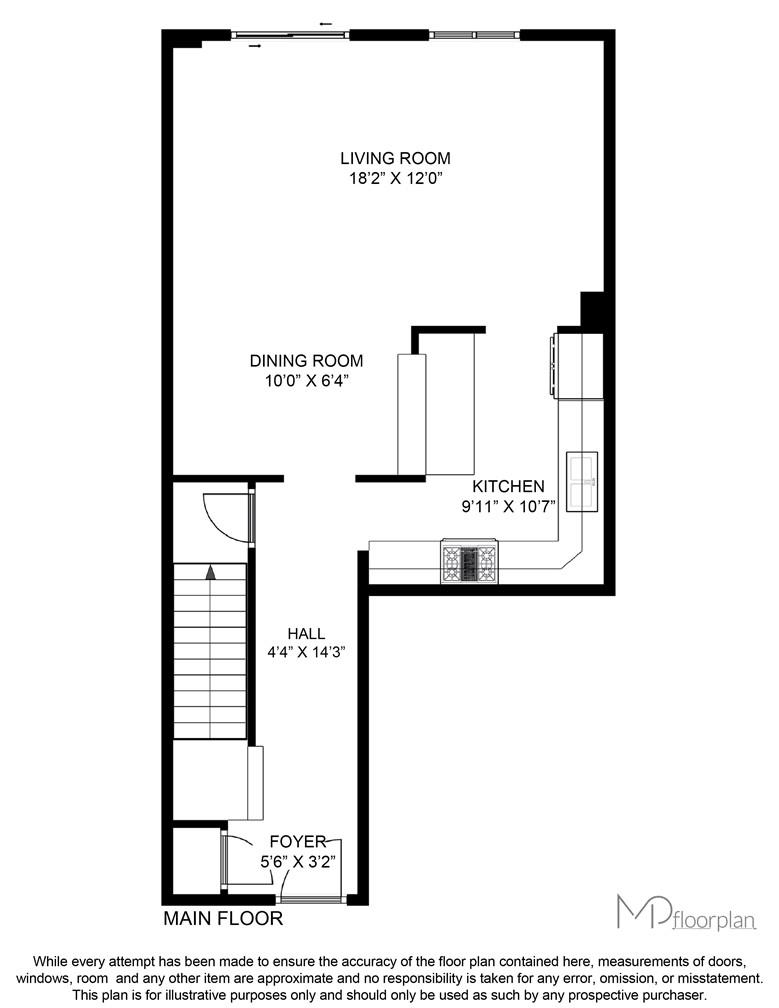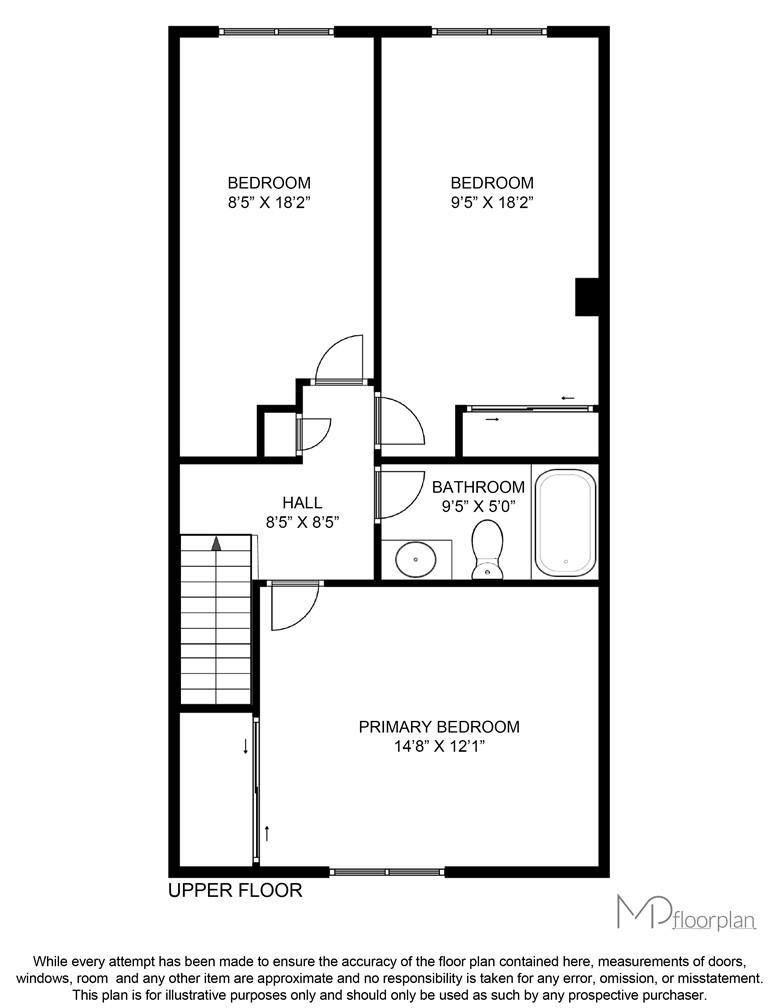1455 Garth Street, Unit #42 Hamilton, Ontario L9B 1T4
$549,000Maintenance,
$511.52 Monthly
Maintenance,
$511.52 MonthlyEscape to tranquility in this townhouse oasis backing onto extensive green spaces, ensuring peace and privacy. Tucked away from the bustle of Garth St., enjoy serene surroundings and minimal traffic. Two children's playgrounds inside complex provide endless fun for little ones. Experience effortless living with lawn maint. and snow removal included, while the freshly painted interiors exude cleanliness, charm and pride of ownership. Condo fees cover water, cable, and Internet for added convenience. Revel in the low taxes of $2800 and relish the open-concept kitchen/bar seamlessly flowing into the dining and living areas. Discover spacious bedrooms, a generous garage, and a convenient kitchenette with full-size appliances. The finished basement boasts a powder room and full shower. Conveniently located near major highways and with a direct city bus route to Hamilton GO station, enjoy easy access to urban amenities while relishing the tranquility of suburban living. Surrounded by top-rated schools and lush green spaces, this immaculate townhouse in a vibrant neighborhood is a perfect turnkey for first-time homebuyers offering the ideal setting for raising a family. Welcome home! (id:35011)
Property Details
| MLS® Number | H4193163 |
| Property Type | Single Family |
| Amenities Near By | Public Transit, Schools |
| Equipment Type | Water Heater |
| Features | Park Setting, Treed, Wooded Area, Park/reserve, Paved Driveway |
| Parking Space Total | 2 |
| Rental Equipment Type | Water Heater |
| Structure | Playground |
Building
| Bathroom Total | 2 |
| Bedrooms Above Ground | 3 |
| Bedrooms Total | 3 |
| Appliances | Dishwasher, Dryer, Microwave, Refrigerator, Stove, Washer & Dryer |
| Architectural Style | 2 Level |
| Basement Development | Finished |
| Basement Type | Full (finished) |
| Constructed Date | 1976 |
| Construction Style Attachment | Attached |
| Cooling Type | Central Air Conditioning |
| Exterior Finish | Brick, Vinyl Siding |
| Foundation Type | Block, Poured Concrete |
| Heating Fuel | Natural Gas |
| Heating Type | Forced Air |
| Stories Total | 2 |
| Size Exterior | 1269 Sqft |
| Size Interior | 1269 Sqft |
| Type | Row / Townhouse |
| Utility Water | Municipal Water |
Parking
| Attached Garage |
Land
| Acreage | No |
| Land Amenities | Public Transit, Schools |
| Size Irregular | 0 X 0 |
| Size Total Text | 0 X 0 |
| Zoning Description | Rt-20/s-369 |
Rooms
| Level | Type | Length | Width | Dimensions |
|---|---|---|---|---|
| Second Level | 4pc Bathroom | 9' 5'' x 5' 0'' | ||
| Second Level | Bedroom | 18' 2'' x 8' 5'' | ||
| Second Level | Bedroom | 18' 2'' x 9' 5'' | ||
| Second Level | Primary Bedroom | 14' 8'' x 12' 1'' | ||
| Second Level | Foyer | 8' 5'' x 8' 5'' | ||
| Third Level | Foyer | 14' 3'' x 4' 4'' | ||
| Basement | 3pc Bathroom | 7' 2'' x 2' 10'' | ||
| Basement | Laundry Room | 11' 8'' x 8' 4'' | ||
| Basement | Recreation Room | 18' 2'' x 10' 5'' | ||
| Basement | Foyer | 22' 1'' x 4' 4'' | ||
| Ground Level | Kitchen | 9' 11'' x 10' 7'' | ||
| Ground Level | Living Room | 18' 2'' x 12' 0'' | ||
| Ground Level | Dining Room | 10' 0'' x 6' 4'' | ||
| Ground Level | Foyer | 5' 6'' x 3' 2'' |
https://www.realtor.ca/real-estate/26861953/1455-garth-street-unit-42-hamilton
Interested?
Contact us for more information

