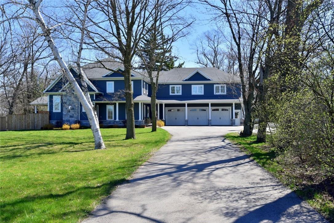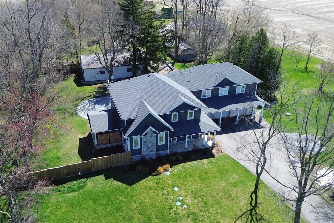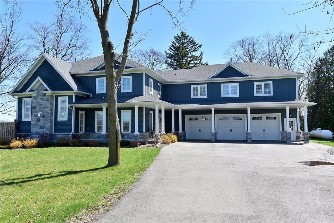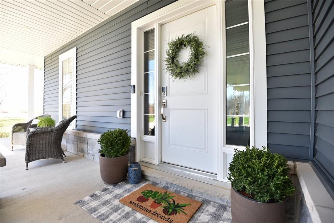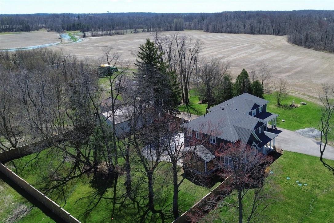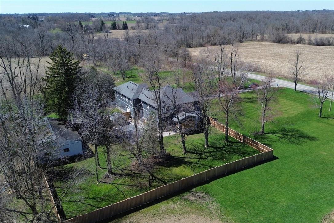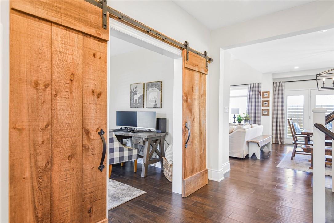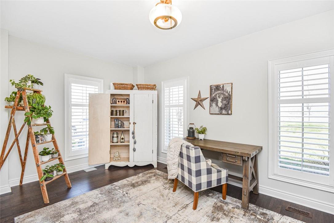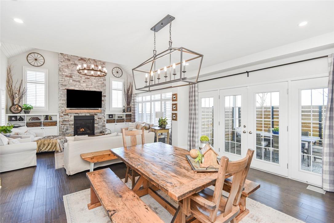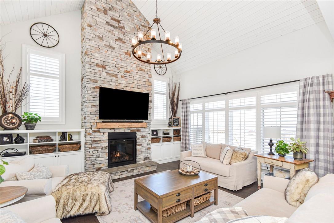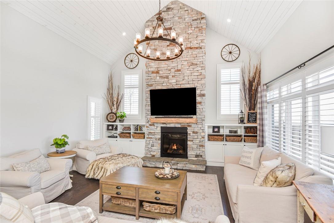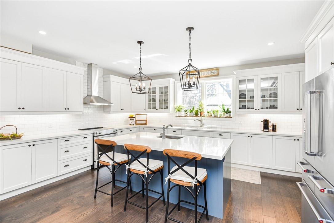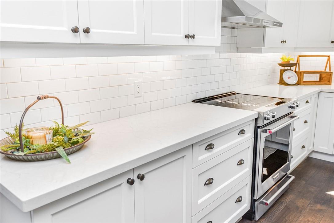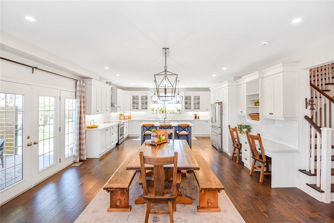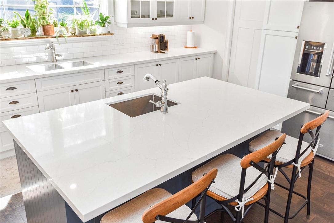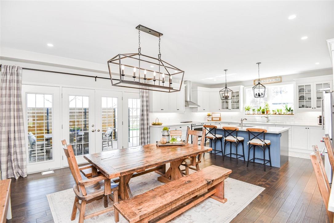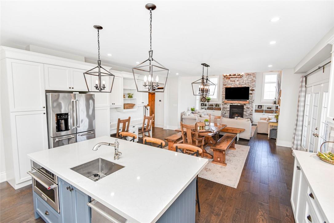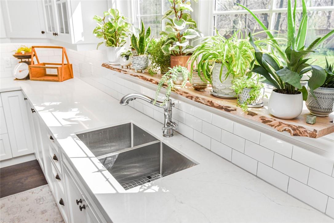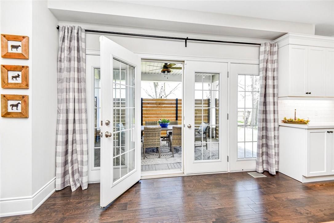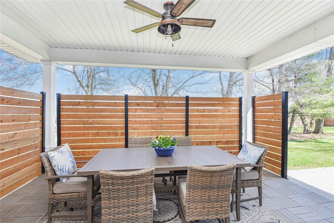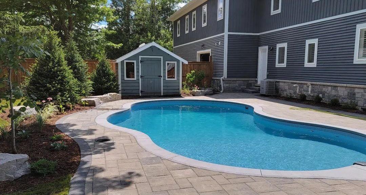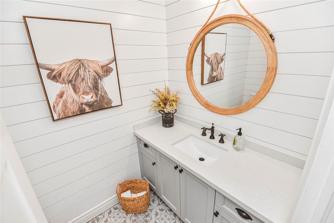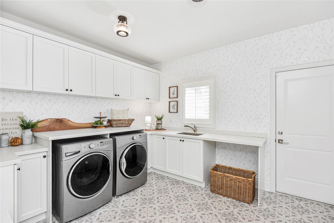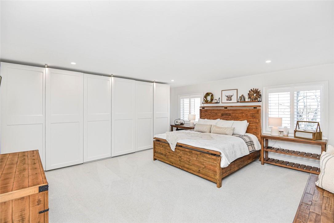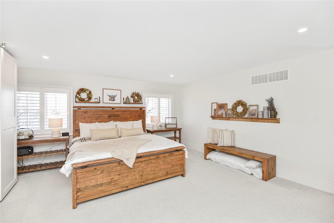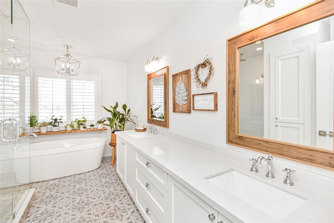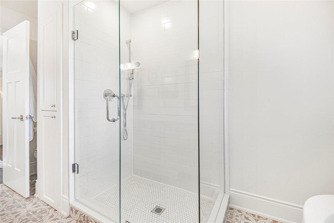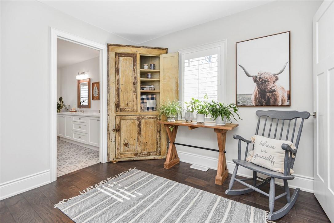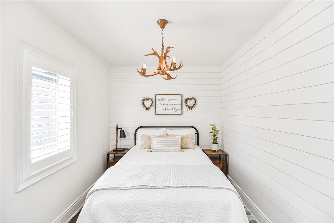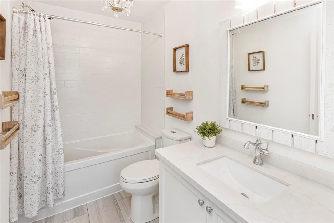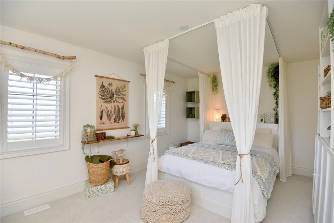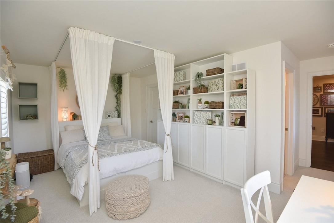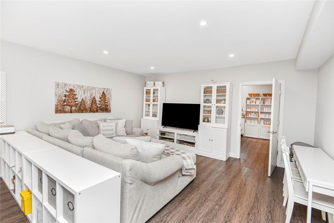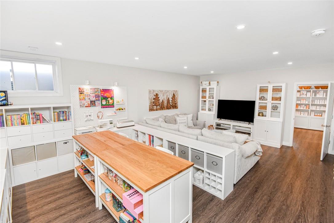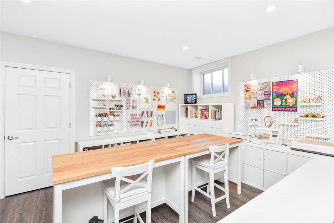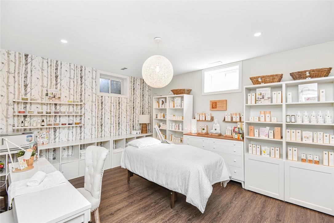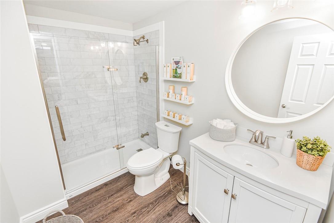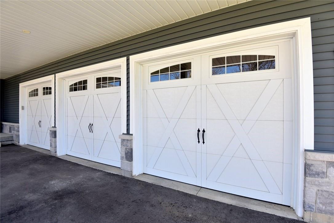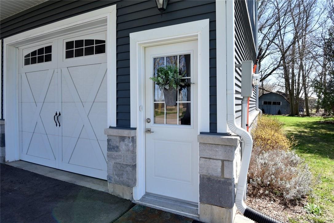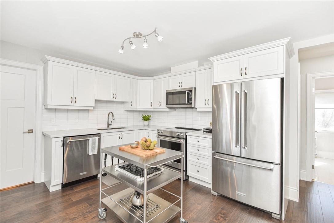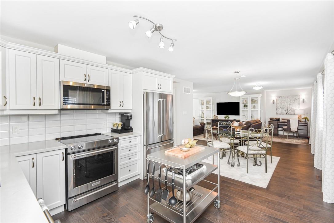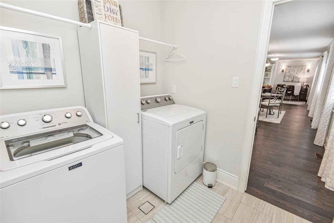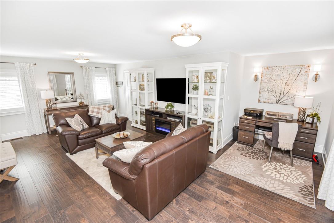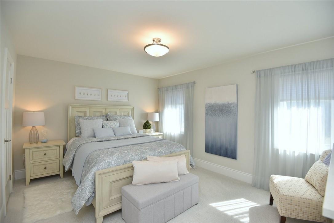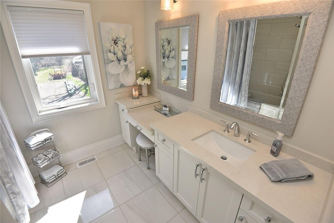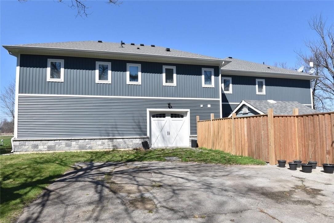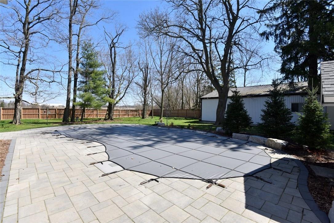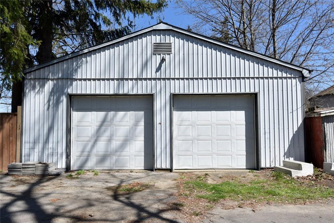1423 Nebo Road Hannon, Ontario L0R 1P0
$2,179,000
Custom built in 2017 this home grabs your attention with it's treed laneway & blue siding and stone exterior with wrap around porch. Idyllic country living on over 1.6 acres surrounded by farmland yet just minutes to Hamilton mountain amenities and the Linc/Red Hill Expressway! 3937 Sq. Ft. BONUS: Completely self-contained apartment with separate entrance, kitchen and laundry over the triple garage; ideal for multi generational living OR a rental to generate income! Large primary bedroom with sitting area & 5 piece ensuite. The second largest upper bedroom also has it's own 4 piece ensuite & walk-in closet. Stunning kitchen with walk-in pantry completely opens to the eating area and great room with vaulted ceiling and 2-storey stone fireplace. Main floor office with barn door. Professionally finished lower level with extra bedroom with 3 pc ensuite., hobby/craft area, recreation room and family games area. Huge laundry/mud room with built in storage, back yard/pool & garage access. Covered outdoor dining area off the kitchen overlooks the heated saltwater pool in the fully fenced yard. Shiplap accents throughout the house. Rear garage door. Separate, double garage currently used for storage at the back of the property would make a great shop or man cave! Simply the perfect family home! (id:35011)
Property Details
| MLS® Number | H4190840 |
| Property Type | Single Family |
| Community Features | Quiet Area |
| Equipment Type | Propane Tank, Water Heater |
| Features | Treed, Wooded Area, Paved Driveway, Level, Country Residential, Sump Pump, Automatic Garage Door Opener, In-law Suite |
| Parking Space Total | 11 |
| Pool Type | Inground Pool |
| Rental Equipment Type | Propane Tank, Water Heater |
| Structure | Shed |
Building
| Bathroom Total | 5 |
| Bedrooms Above Ground | 4 |
| Bedrooms Below Ground | 1 |
| Bedrooms Total | 5 |
| Appliances | Alarm System, Dryer, Microwave, Refrigerator, Stove, Washer & Dryer |
| Architectural Style | 2 Level |
| Basement Development | Finished |
| Basement Type | Full (finished) |
| Ceiling Type | Vaulted |
| Constructed Date | 2017 |
| Construction Style Attachment | Detached |
| Cooling Type | Central Air Conditioning |
| Exterior Finish | Stone, Vinyl Siding |
| Fireplace Fuel | Propane |
| Fireplace Present | Yes |
| Fireplace Type | Other - See Remarks |
| Foundation Type | Poured Concrete |
| Half Bath Total | 1 |
| Heating Fuel | Propane |
| Heating Type | Forced Air |
| Stories Total | 2 |
| Size Exterior | 3937 Sqft |
| Size Interior | 3937 Sqft |
| Type | House |
| Utility Water | Cistern |
Parking
| Attached Garage | |
| Inside Entry |
Land
| Acreage | No |
| Sewer | Septic System |
| Size Depth | 285 Ft |
| Size Frontage | 241 Ft |
| Size Irregular | 241.84 X 285.6 |
| Size Total Text | 241.84 X 285.6|1/2 - 1.99 Acres |
| Zoning Description | A-1 |
Rooms
| Level | Type | Length | Width | Dimensions |
|---|---|---|---|---|
| Second Level | 4pc Bathroom | Measurements not available | ||
| Second Level | Bedroom | 15' 11'' x 11' 6'' | ||
| Second Level | Living Room | 23' 4'' x 16' 8'' | ||
| Second Level | Eat In Kitchen | 17' 8'' x 11' 6'' | ||
| Second Level | Laundry Room | Measurements not available | ||
| Second Level | 4pc Ensuite Bath | Measurements not available | ||
| Second Level | Bedroom | 17' 8'' x 11' '' | ||
| Second Level | Bedroom | 11' 8'' x 8' 2'' | ||
| Second Level | Sitting Room | 10' '' x 8' 2'' | ||
| Second Level | 5pc Ensuite Bath | Measurements not available | ||
| Second Level | Primary Bedroom | 17' 10'' x 17' 6'' | ||
| Basement | 3pc Ensuite Bath | Measurements not available | ||
| Basement | Bedroom | 16' 8'' x 13' '' | ||
| Basement | Other | 11' 6'' x 11' 4'' | ||
| Basement | Recreation Room | 17' 2'' x 12' '' | ||
| Basement | Hobby Room | 11' 10'' x 5' '' | ||
| Ground Level | Laundry Room | 13' 2'' x 11' 8'' | ||
| Ground Level | 2pc Bathroom | Measurements not available | ||
| Ground Level | Office | 17' 8'' x 10' 6'' | ||
| Ground Level | Kitchen | 17' 8'' x 11' 2'' | ||
| Ground Level | Dinette | 17' 8'' x 16' 4'' | ||
| Ground Level | Great Room | 17' 8'' x 16' '' |
https://www.realtor.ca/real-estate/26757549/1423-nebo-road-hannon
Interested?
Contact us for more information

