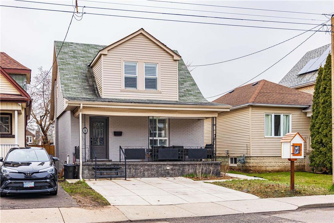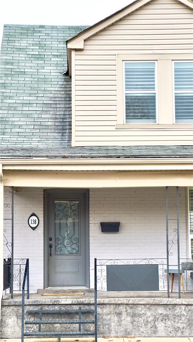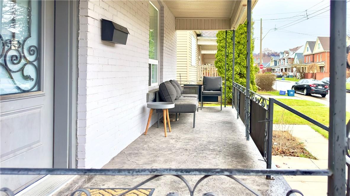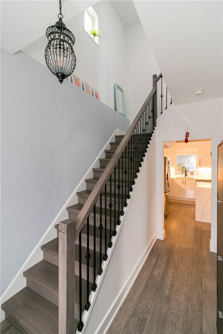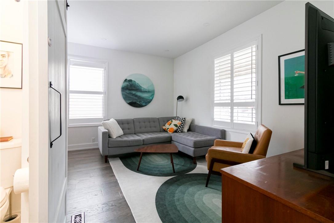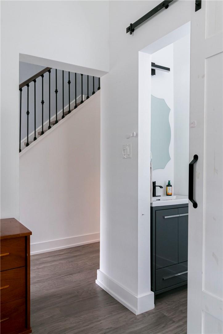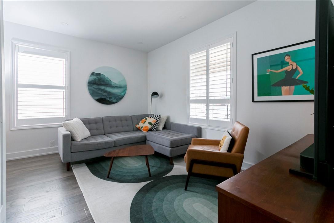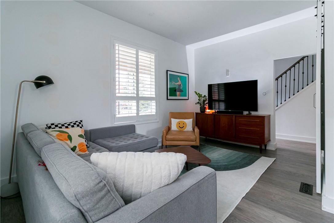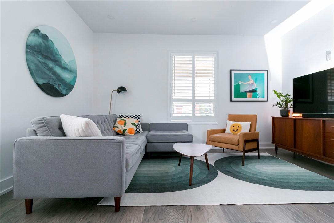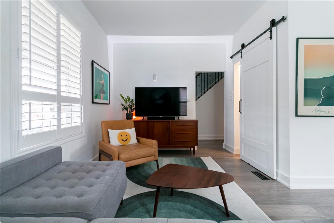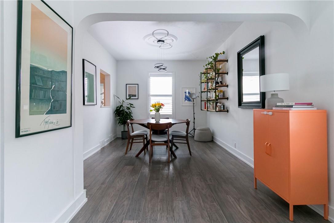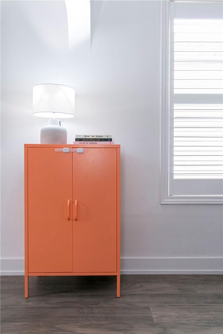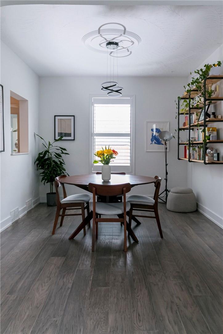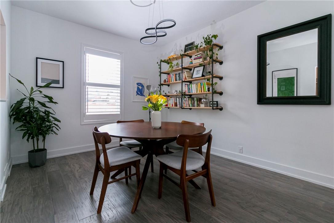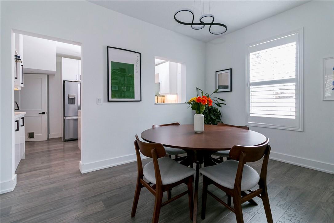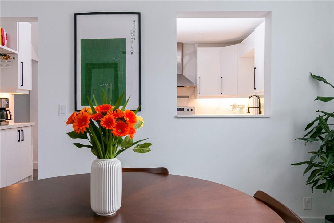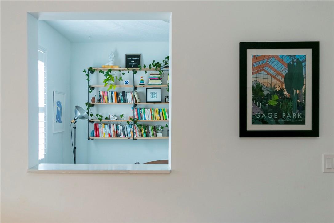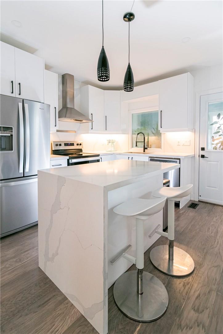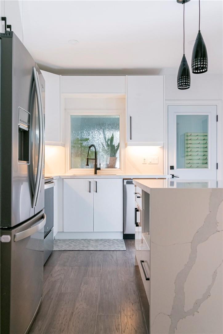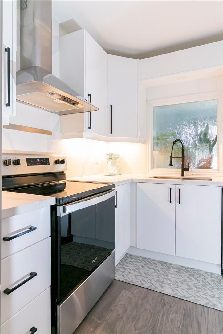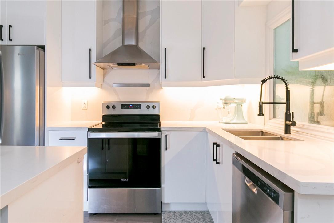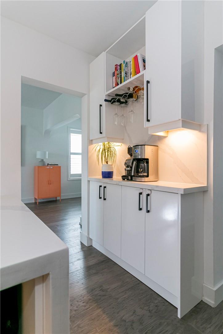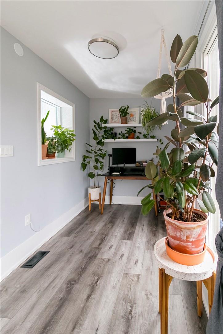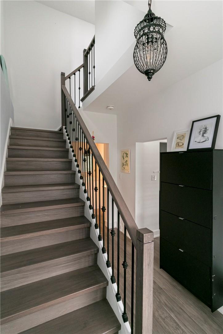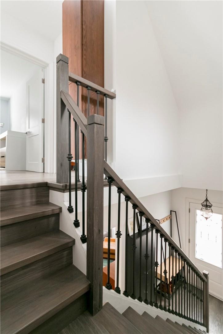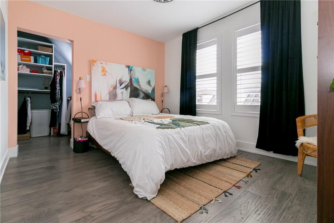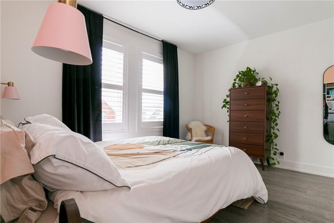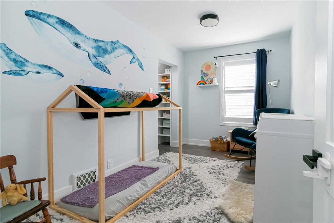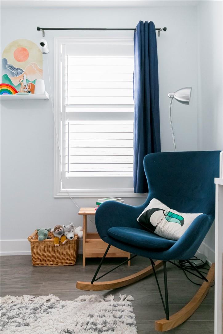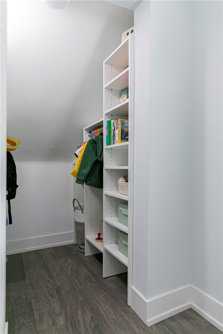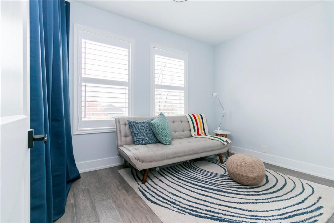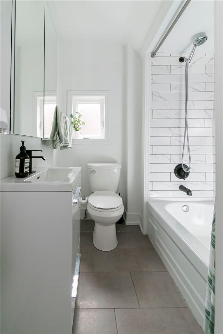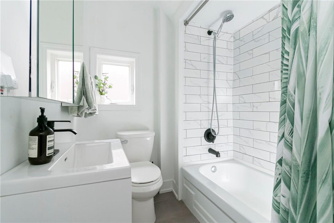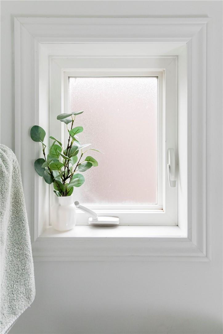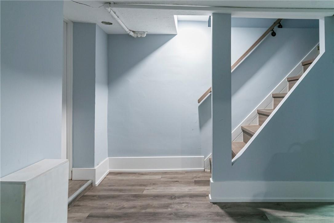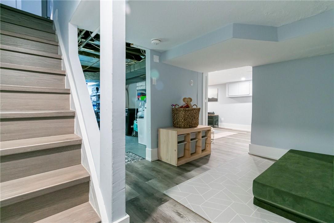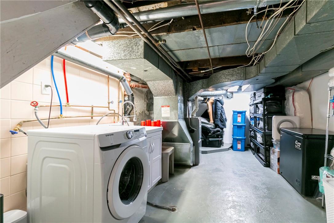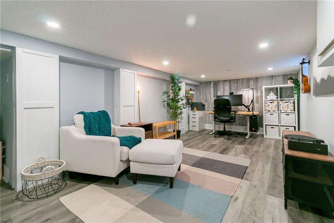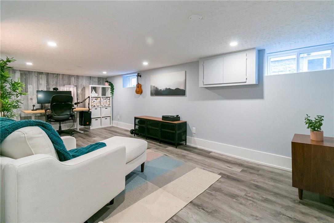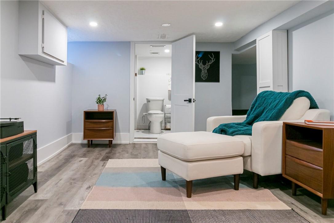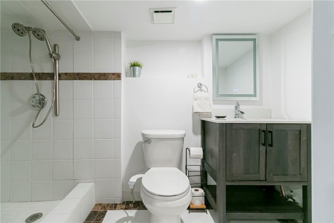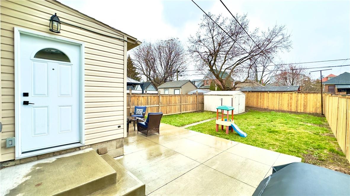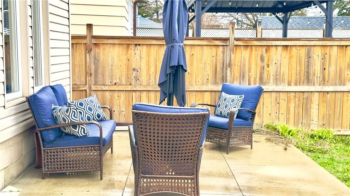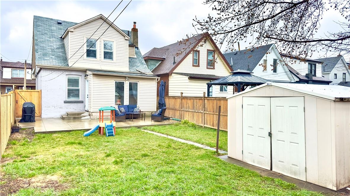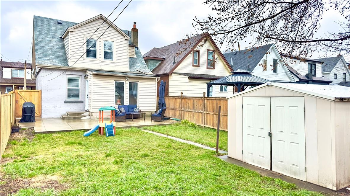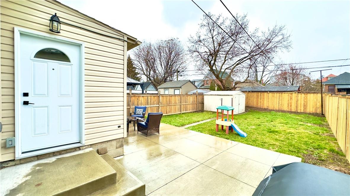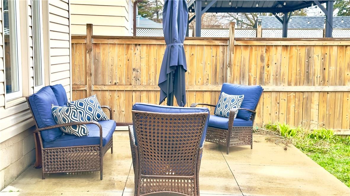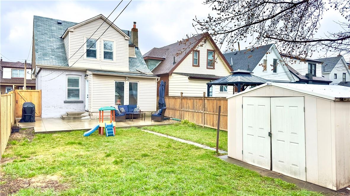138 Rosslyn Avenue N Hamilton, Ontario L8L 7P6
$729,000
A stunning downtown Hamilton home awaits you on Rosslyn Avenue North, nearby to the Ottawa Street Shopping District. This 3 bed, 3 bath fully renovated home offers top to bottom updates that include a soaring entrance way, custom stone counter kitchen, modern flooring, recessed interior lighting, insulated doors and walls, a fully finished basement, large sunroom windows that allow in beautiful year round light, along with detailed landscaping that features a 2 car driveway, walkways, stamped front porch and rear patio. A new fence ensures your privacy in the backyard space. Just think of the lifestyle you can enjoy with access to over 100 shops that offer excellent food, fashion and finds. A nearby power centre (Centre Mall) makes life easy with access to major banks, grocers and retailers. Transit and a bicycle corridor connect this neighbourhood to all parts of the city, with Gage Park in close proximity as another major social anchor for families and friends in this side of Hamilton, boasting plenty of green space to relax and enjoy with a park, splash pad, amphitheater and tropical greenhouse. A home built to a quality specification like this does not come around often, so now is your chance to secure the perfect home for yourself or your family. (id:35011)
Property Details
| MLS® Number | H4189765 |
| Property Type | Single Family |
| Equipment Type | Water Heater |
| Features | Double Width Or More Driveway |
| Parking Space Total | 2 |
| Rental Equipment Type | Water Heater |
Building
| Bathroom Total | 3 |
| Bedrooms Above Ground | 3 |
| Bedrooms Total | 3 |
| Appliances | Dishwasher, Dryer, Refrigerator, Stove, Washer & Dryer |
| Architectural Style | 2 Level |
| Basement Development | Finished |
| Basement Type | Full (finished) |
| Construction Style Attachment | Detached |
| Cooling Type | Central Air Conditioning |
| Exterior Finish | Brick, Vinyl Siding |
| Foundation Type | Block |
| Half Bath Total | 1 |
| Heating Fuel | Natural Gas |
| Heating Type | Forced Air |
| Stories Total | 2 |
| Size Exterior | 1167 Sqft |
| Size Interior | 1167 Sqft |
| Type | House |
| Utility Water | Municipal Water |
Parking
| No Garage |
Land
| Acreage | No |
| Sewer | Municipal Sewage System |
| Size Depth | 100 Ft |
| Size Frontage | 30 Ft |
| Size Irregular | 30 X 100 |
| Size Total Text | 30 X 100|under 1/2 Acre |
| Soil Type | Clay |
Rooms
| Level | Type | Length | Width | Dimensions |
|---|---|---|---|---|
| Second Level | 4pc Bathroom | 7' 4'' x 6' 1'' | ||
| Second Level | Bedroom | 12' 3'' x 8' 3'' | ||
| Second Level | Bedroom | 12' 4'' x 7' 11'' | ||
| Second Level | Primary Bedroom | 12' 0'' x 9' 11'' | ||
| Basement | Games Room | 10' 10'' x 8' 1'' | ||
| Basement | Cold Room | 21' 7'' x 5' 2'' | ||
| Basement | 3pc Bathroom | Measurements not available | ||
| Basement | Recreation Room | 10' 5'' x 20' 5'' | ||
| Basement | Laundry Room | 10' 8'' x 16' 10'' | ||
| Ground Level | 2pc Bathroom | 5' 11'' x 2' 2'' | ||
| Ground Level | Sunroom | 14' 2'' x 6' 3'' | ||
| Ground Level | Eat In Kitchen | 10' 11'' x 13' 7'' | ||
| Ground Level | Dining Room | 10' 6'' x 13' 7'' | ||
| Ground Level | Living Room | 14' 8'' x 9' 5'' | ||
| Ground Level | Foyer | 6' 10'' x 11' 11'' |
https://www.realtor.ca/real-estate/26711346/138-rosslyn-avenue-n-hamilton
Interested?
Contact us for more information

