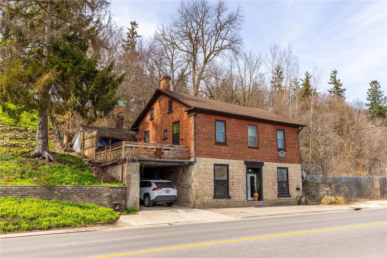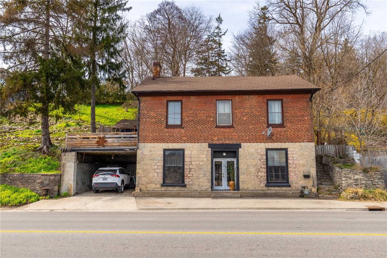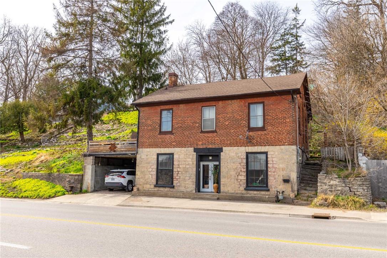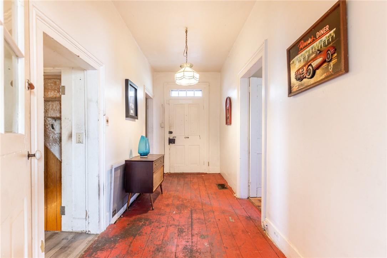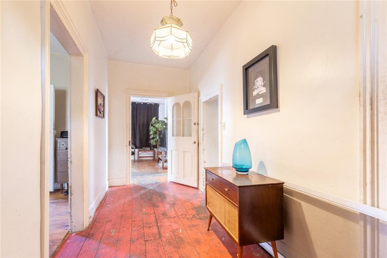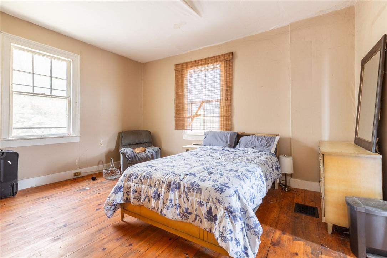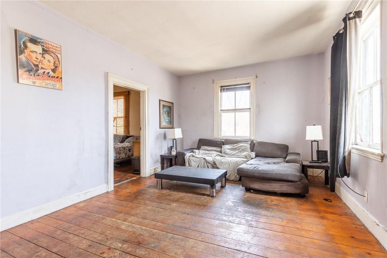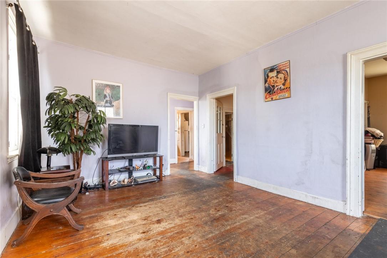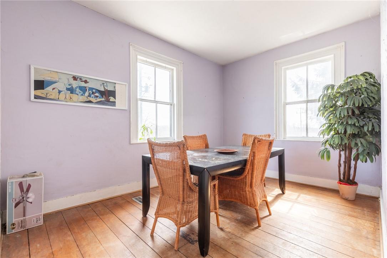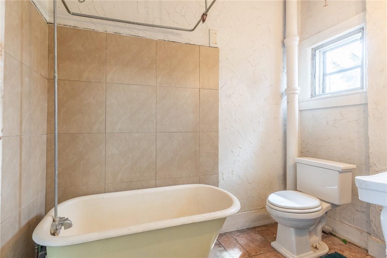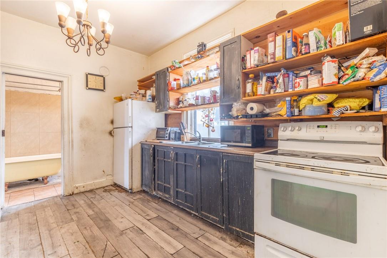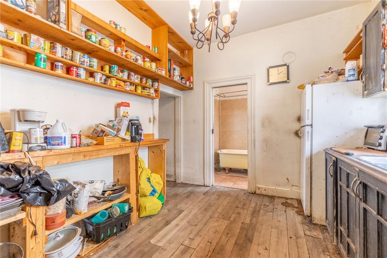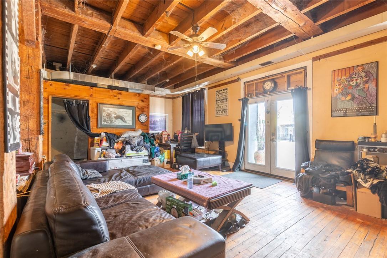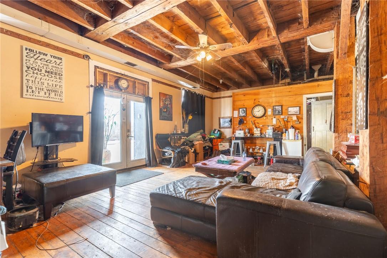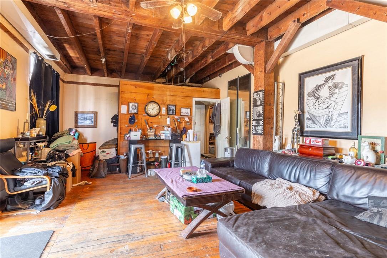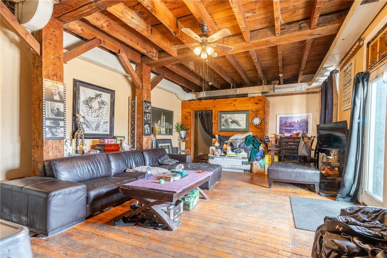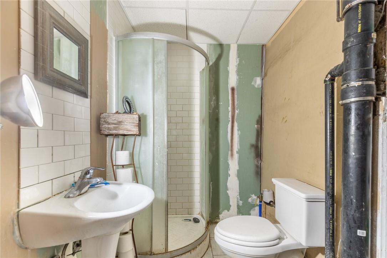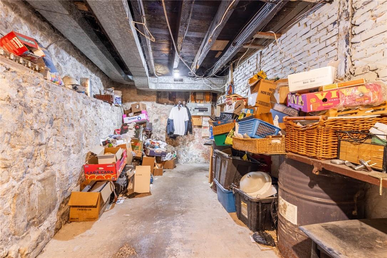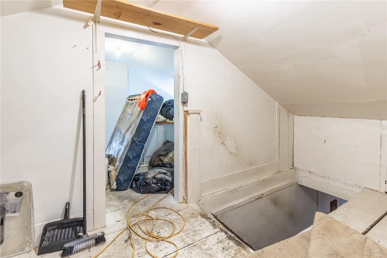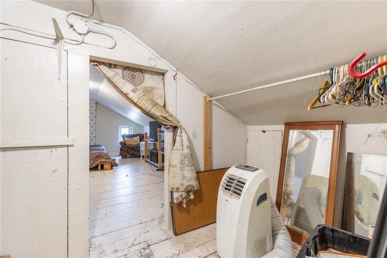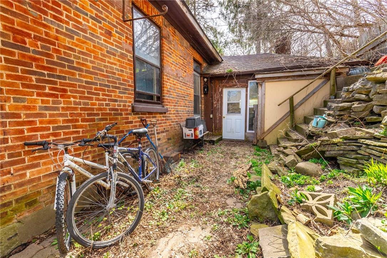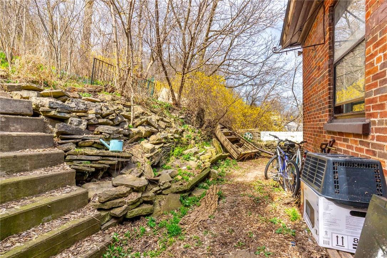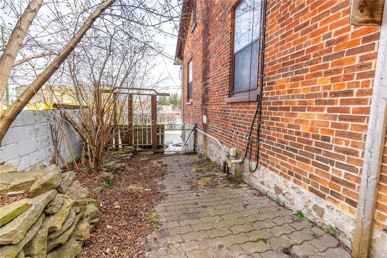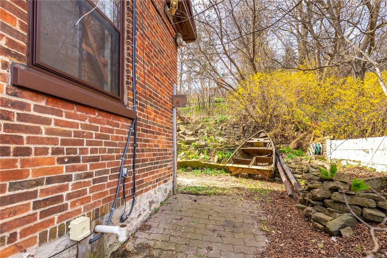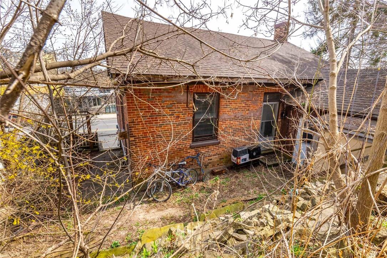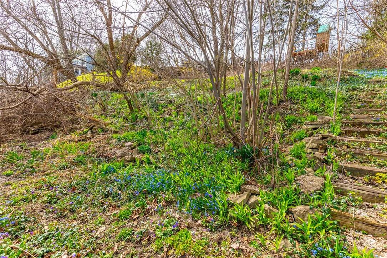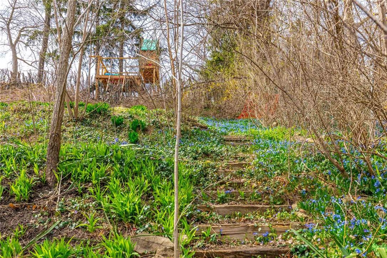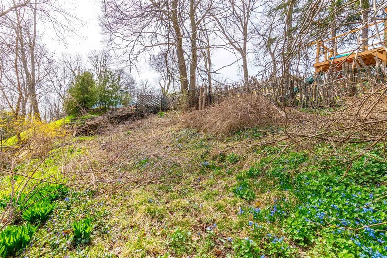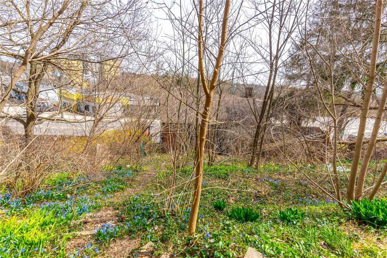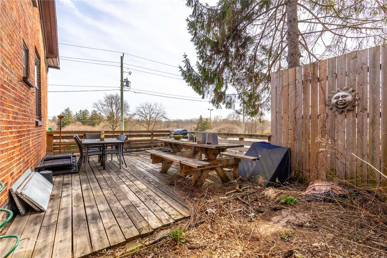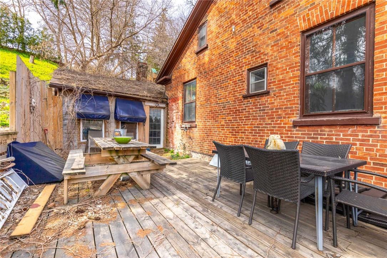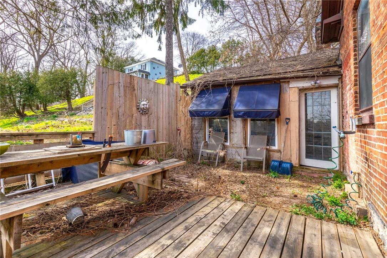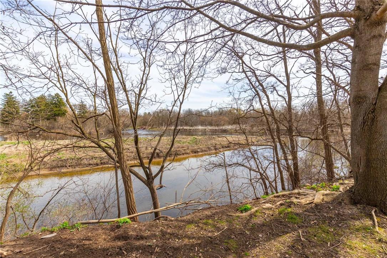138 Fountain Street S Cambridge, Ontario N3H 1H9
$299,999
Welcome to this lovely 3-bedroom, 2-bathroom, 2.5-storey home in the heart of Cambridge! As you step inside, you'll be greeted by high ceilings that create an airy and spacious atmosphere. The living room is bright and inviting, ideal for entertaining guests or relaxing with family. One of the highlights of this home is the balcony, offering breathtaking views of the Grand River. Imagine sipping your morning coffee or unwinding with a glass of wine while enjoying the tranquil river views. The walk-out basement provides additional living space. The Grand River is just steps away, perfect for nature lovers and outdoor enthusiasts. Recent updates include new water and sewer lines installed just two months ago, providing peace of mind for years to come. Don't miss the opportunity to make this exquisite property your new home! (id:35011)
Property Details
| MLS® Number | H4190834 |
| Property Type | Single Family |
| Amenities Near By | Public Transit, Schools |
| Equipment Type | Water Heater |
| Features | Park Setting, Park/reserve, Paved Driveway |
| Parking Space Total | 3 |
| Rental Equipment Type | Water Heater |
Building
| Bathroom Total | 2 |
| Bedrooms Above Ground | 3 |
| Bedrooms Total | 3 |
| Basement Development | Partially Finished |
| Basement Type | Full (partially Finished) |
| Constructed Date | 1851 |
| Construction Style Attachment | Detached |
| Exterior Finish | Brick |
| Foundation Type | Block |
| Heating Fuel | Natural Gas |
| Heating Type | Forced Air |
| Stories Total | 3 |
| Size Exterior | 2429 Sqft |
| Size Interior | 2429 Sqft |
| Type | House |
| Utility Water | Municipal Water |
Parking
| Carport |
Land
| Access Type | River Access |
| Acreage | No |
| Land Amenities | Public Transit, Schools |
| Sewer | Municipal Sewage System |
| Size Depth | 111 Ft |
| Size Frontage | 58 Ft |
| Size Irregular | 58.35 X 111.42 |
| Size Total Text | 58.35 X 111.42|under 1/2 Acre |
| Surface Water | Creek Or Stream |
Rooms
| Level | Type | Length | Width | Dimensions |
|---|---|---|---|---|
| Second Level | Bedroom | 17' 4'' x 13' 6'' | ||
| Third Level | Bedroom | 10' 2'' x 14' 9'' | ||
| Basement | Laundry Room | 8' 8'' x 8' 10'' | ||
| Basement | 3pc Bathroom | Measurements not available | ||
| Basement | Recreation Room | 31' 10'' x 16' '' | ||
| Ground Level | Kitchen | 10' 2'' x 12' 7'' | ||
| Ground Level | 4pc Bathroom | Measurements not available | ||
| Ground Level | Dining Room | 13' 6'' x 9' 9'' | ||
| Ground Level | Primary Bedroom | 13' 5'' x 15' 6'' | ||
| Ground Level | Living Room | 20' 3'' x 12' 3'' |
https://www.realtor.ca/real-estate/26759591/138-fountain-street-s-cambridge
Interested?
Contact us for more information

