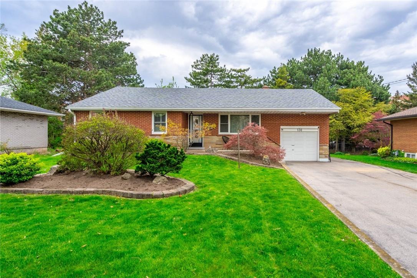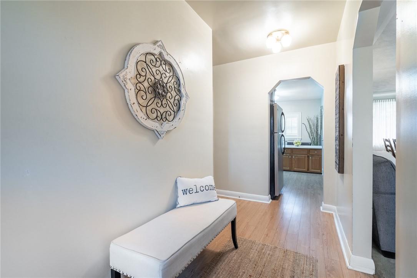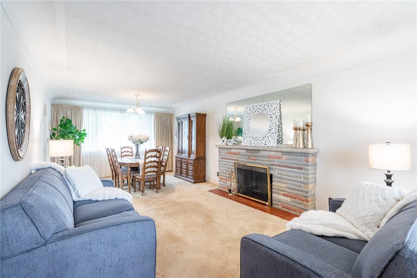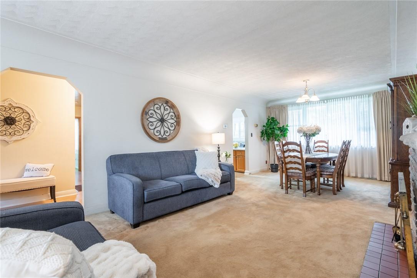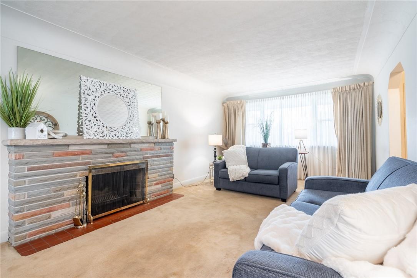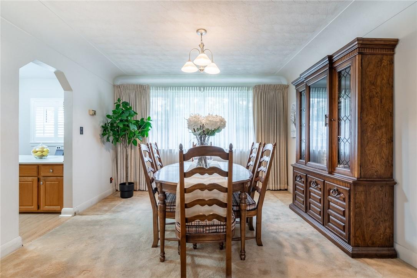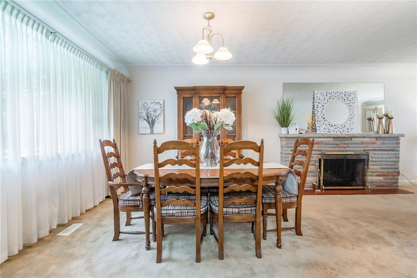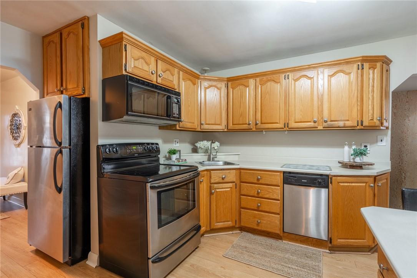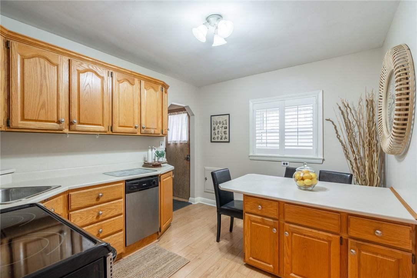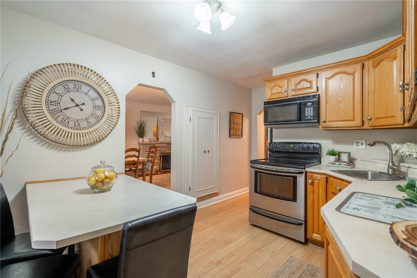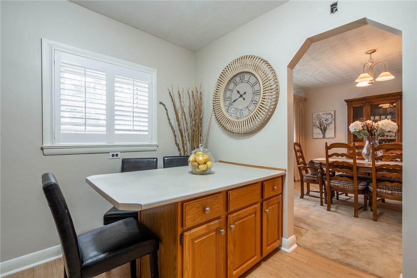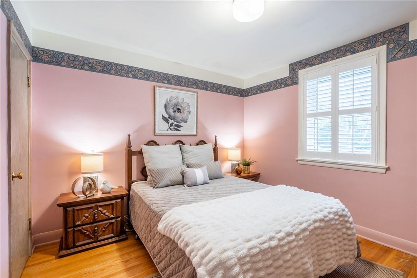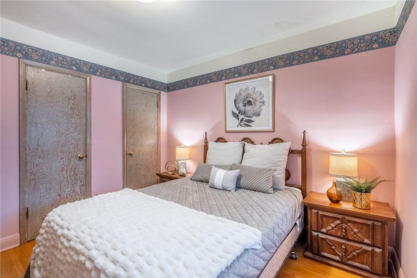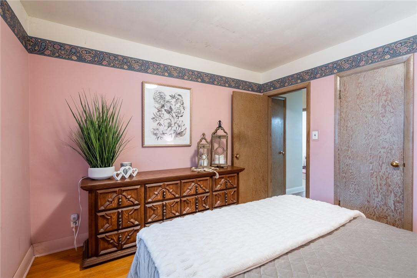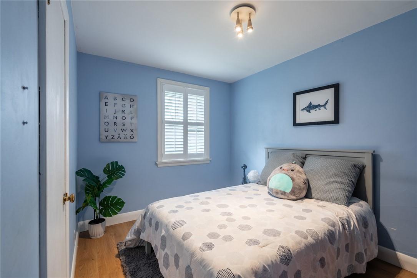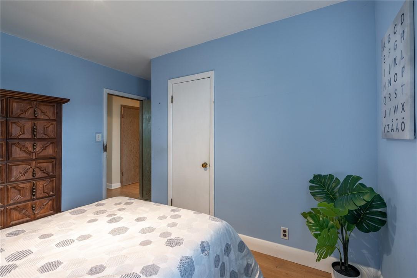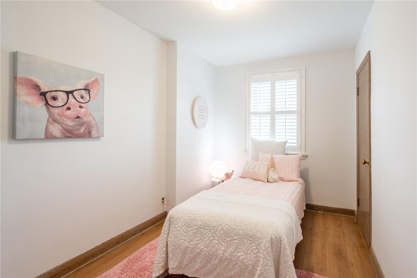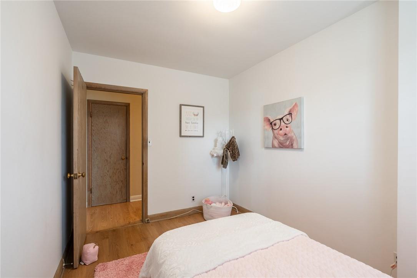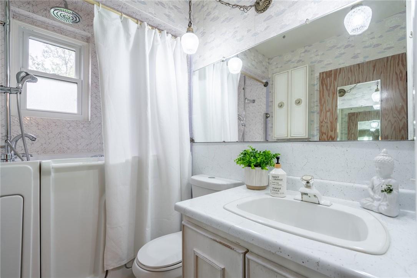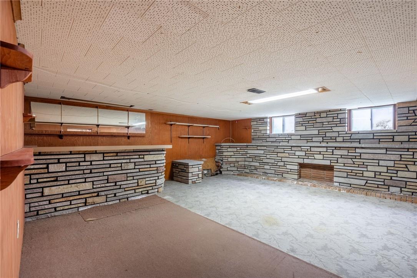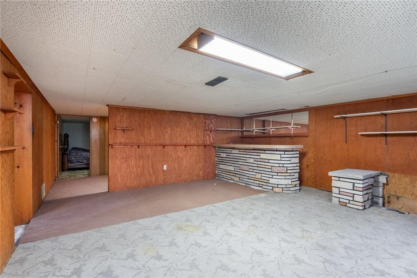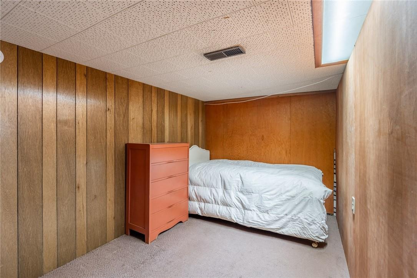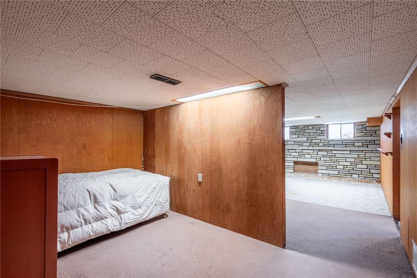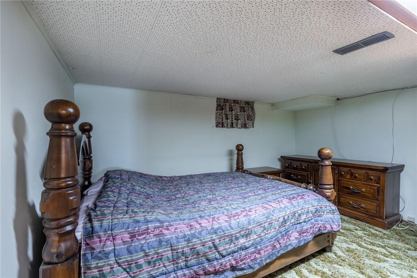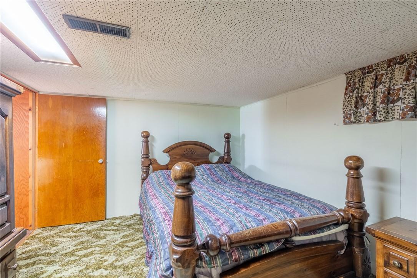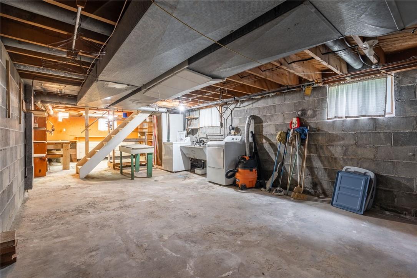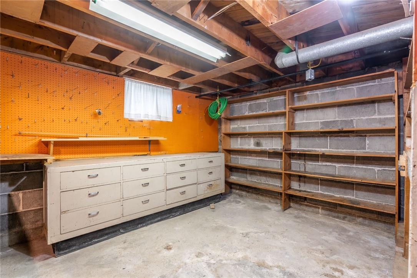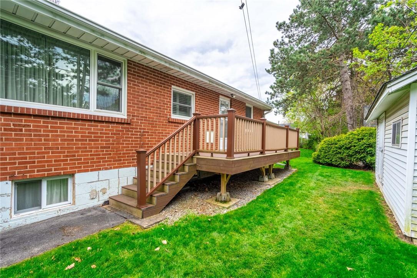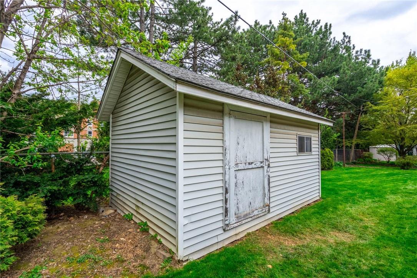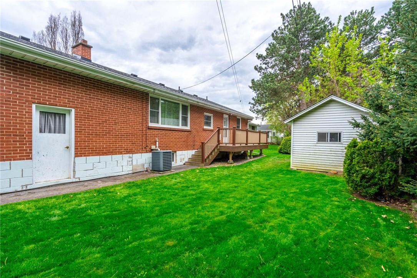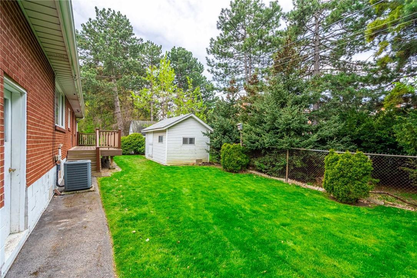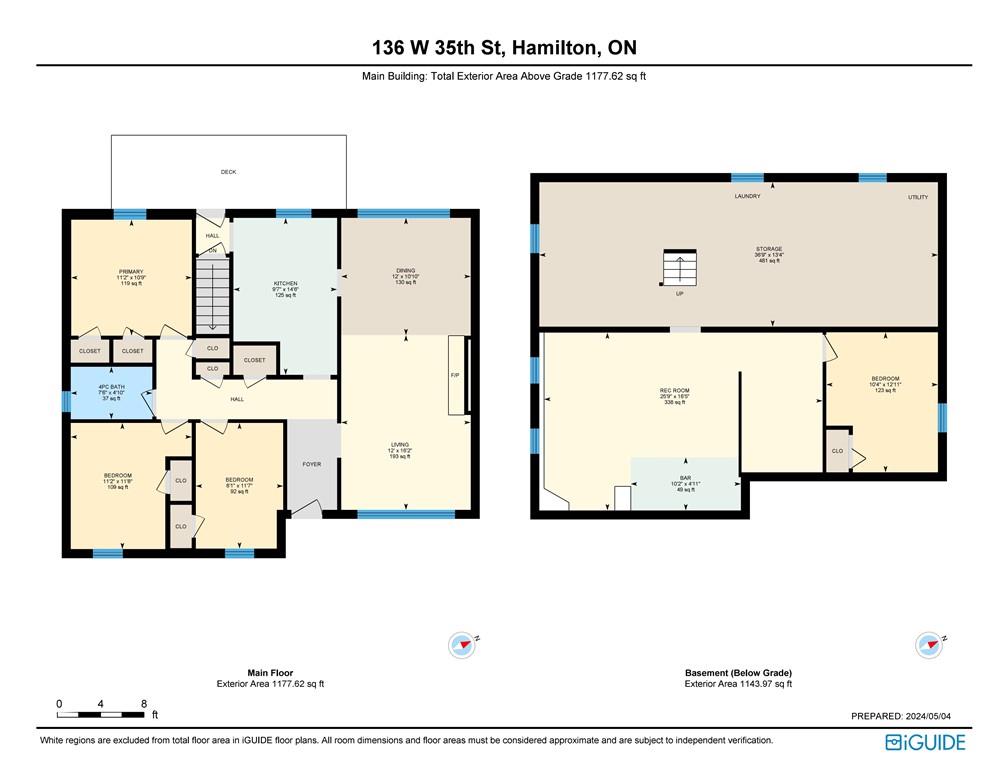136 West 35th Street Hamilton, Ontario L9C 5K8
$699,800
Attention! Investors, Flippers, Handymen! This is an amazing sweat equity opportunity to improve this solid home! Welcome to this charming bungalow nestled in the sought-after Westcliffe neighbourhood of Hamilton West Mountain. This home offers a unique opportunity to infuse personal style into a space brimming with potential. Sitting on a generously sized lot, this property features 3+1 bedrooms, a full 4-piece bathroom and an inviting living room complete with a wood-burning fireplace (as-is). The eat-in kitchen and adjoining dining area provide a warm space for family meals and gatherings. With its original features, this property is an excellent opportunity for those looking to add value through DIY projects or to add a property to their investment portfolio. The large basement includes a rec room, an additional bedroom, and a laundry and workshop area, offering ample space for projects and storage. Outdoor amenities include a 1-car attached garage, a driveway that accommodates 4 vehicles and a mature lot with a quaint front porch, a backyard deck and a handy shed. Located within walking distance to Sanatorium Falls, Scenic Drive, the Chedoke stairs and Mohawk College. Step into homeownership with this ideally located residence that promises a blend of lifestyle and opportunity. (id:35011)
Property Details
| MLS® Number | H4192853 |
| Property Type | Single Family |
| Amenities Near By | Hospital, Public Transit, Schools |
| Equipment Type | None |
| Features | Park Setting, Park/reserve, Double Width Or More Driveway, Paved Driveway, Level, Automatic Garage Door Opener |
| Parking Space Total | 5 |
| Rental Equipment Type | None |
| Structure | Shed |
Building
| Bathroom Total | 1 |
| Bedrooms Above Ground | 3 |
| Bedrooms Below Ground | 1 |
| Bedrooms Total | 4 |
| Appliances | Dishwasher, Dryer, Microwave, Refrigerator, Stove, Washer & Dryer, Window Coverings |
| Architectural Style | Bungalow |
| Basement Development | Partially Finished |
| Basement Type | Full (partially Finished) |
| Constructed Date | 1954 |
| Construction Style Attachment | Detached |
| Cooling Type | Central Air Conditioning |
| Exterior Finish | Aluminum Siding, Brick, Stone |
| Fireplace Fuel | Wood |
| Fireplace Present | Yes |
| Fireplace Type | Other - See Remarks |
| Foundation Type | Block |
| Heating Fuel | Natural Gas |
| Heating Type | Forced Air |
| Stories Total | 1 |
| Size Exterior | 1177 Sqft |
| Size Interior | 1177 Sqft |
| Type | House |
| Utility Water | Municipal Water |
Parking
| Attached Garage |
Land
| Acreage | No |
| Land Amenities | Hospital, Public Transit, Schools |
| Sewer | Municipal Sewage System |
| Size Depth | 95 Ft |
| Size Frontage | 62 Ft |
| Size Irregular | 62.5 X 95 |
| Size Total Text | 62.5 X 95|under 1/2 Acre |
| Zoning Description | B-1 |
Rooms
| Level | Type | Length | Width | Dimensions |
|---|---|---|---|---|
| Basement | Storage | 36' 9'' x 13' 4'' | ||
| Basement | Bedroom | 10' 4'' x 12' 11'' | ||
| Basement | Recreation Room | 25' 9'' x 16' 5'' | ||
| Ground Level | 4pc Bathroom | 7' 6'' x 4' 10'' | ||
| Ground Level | Bedroom | 8' 1'' x 11' 7'' | ||
| Ground Level | Bedroom | 11' 2'' x 11' 8'' | ||
| Ground Level | Primary Bedroom | 11' 2'' x 10' 9'' | ||
| Ground Level | Eat In Kitchen | 9' 7'' x 14' 6'' | ||
| Ground Level | Dining Room | 12' 0'' x 10' 10'' | ||
| Ground Level | Living Room | 12' 0'' x 16' 2'' |
https://www.realtor.ca/real-estate/26847611/136-west-35th-street-hamilton
Interested?
Contact us for more information

