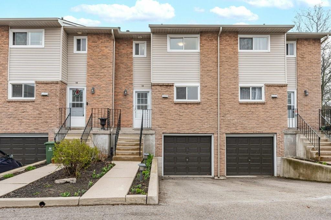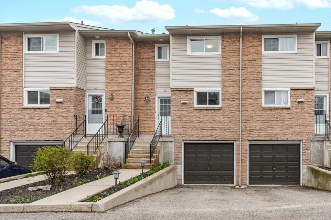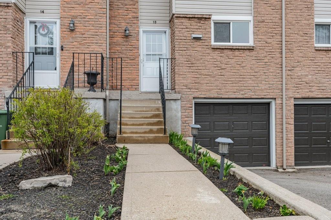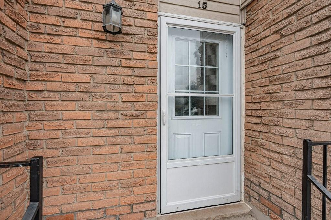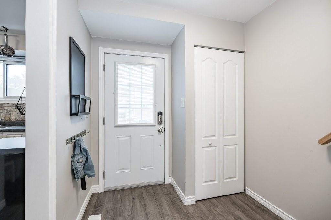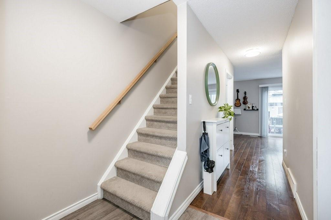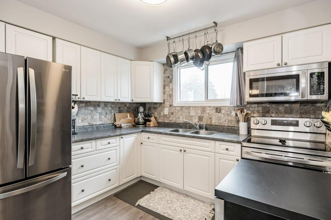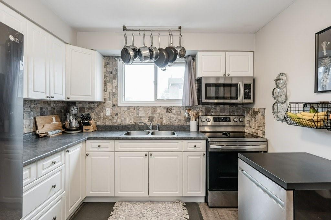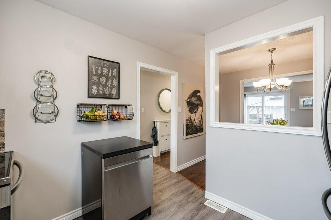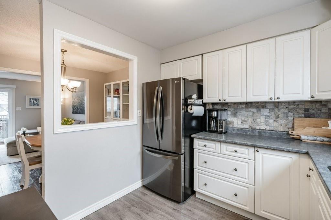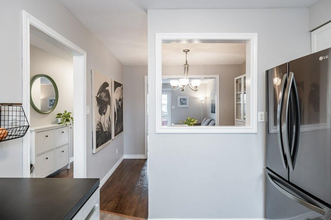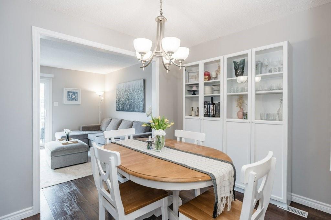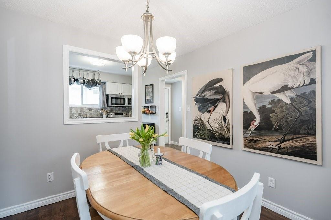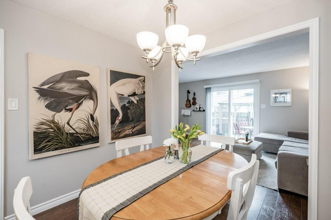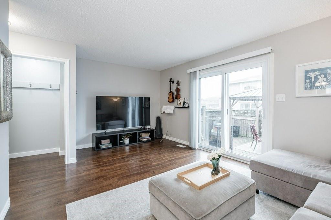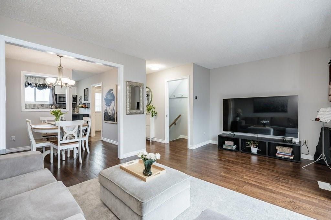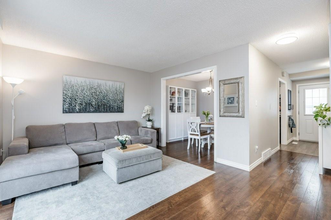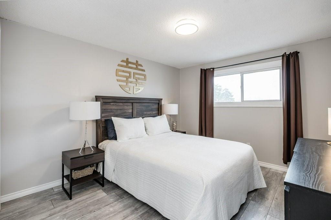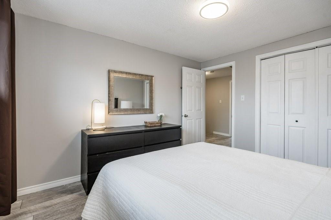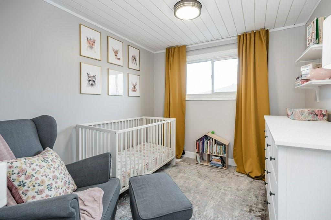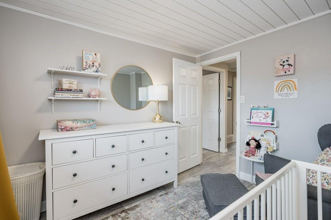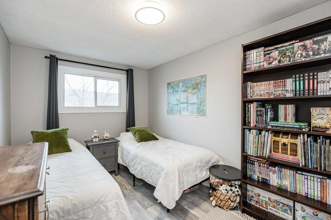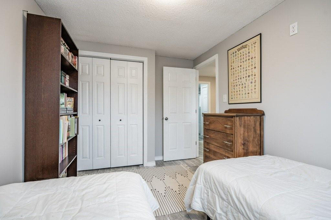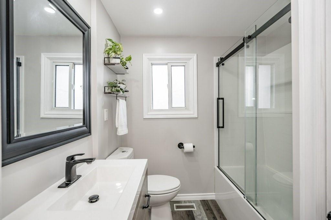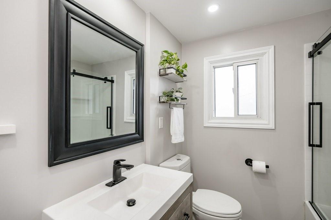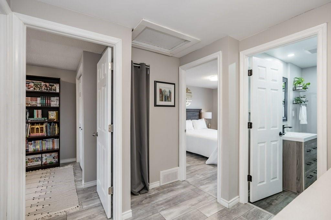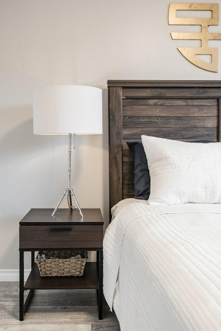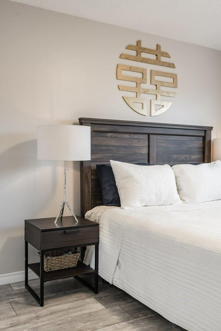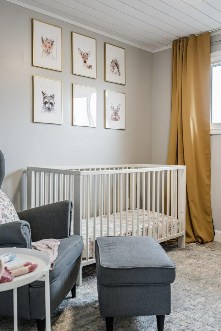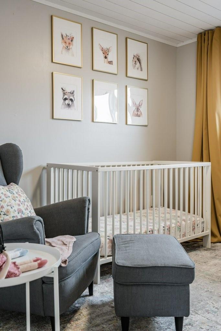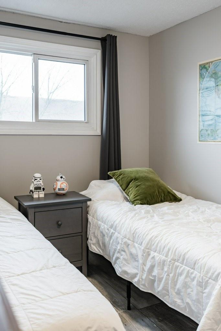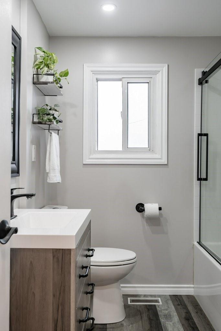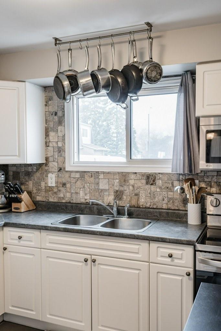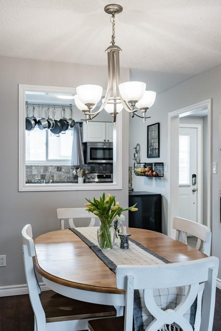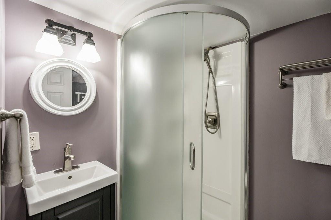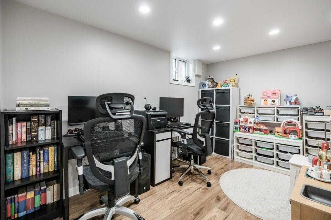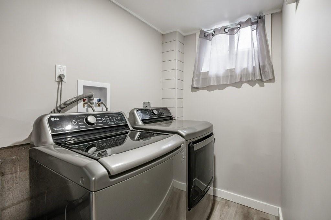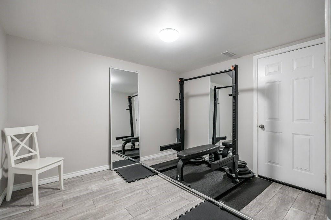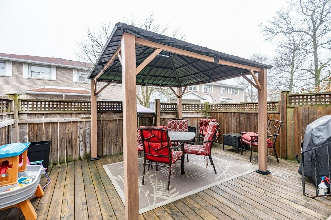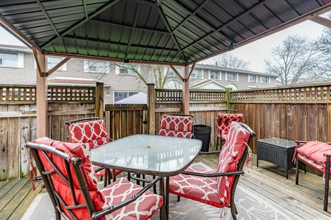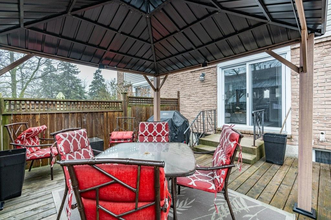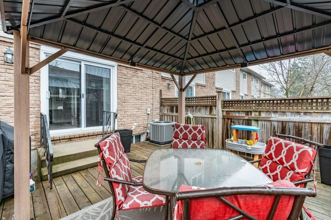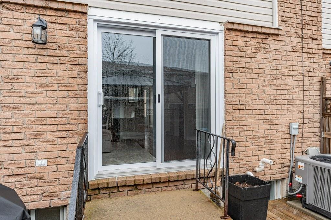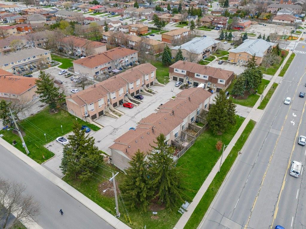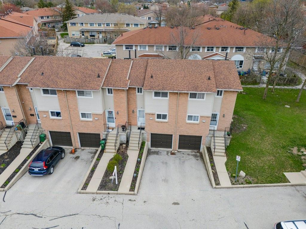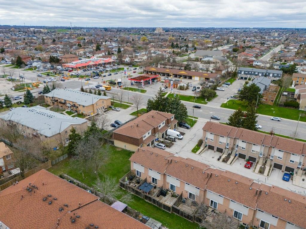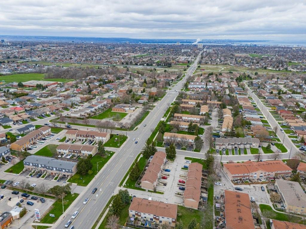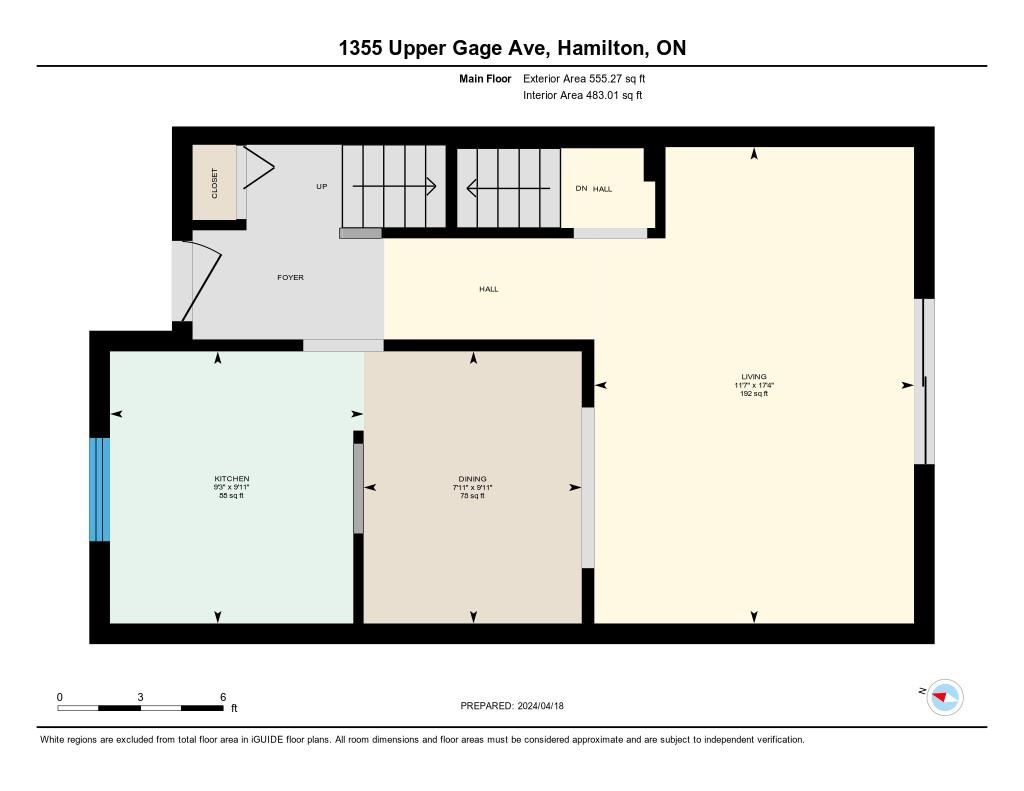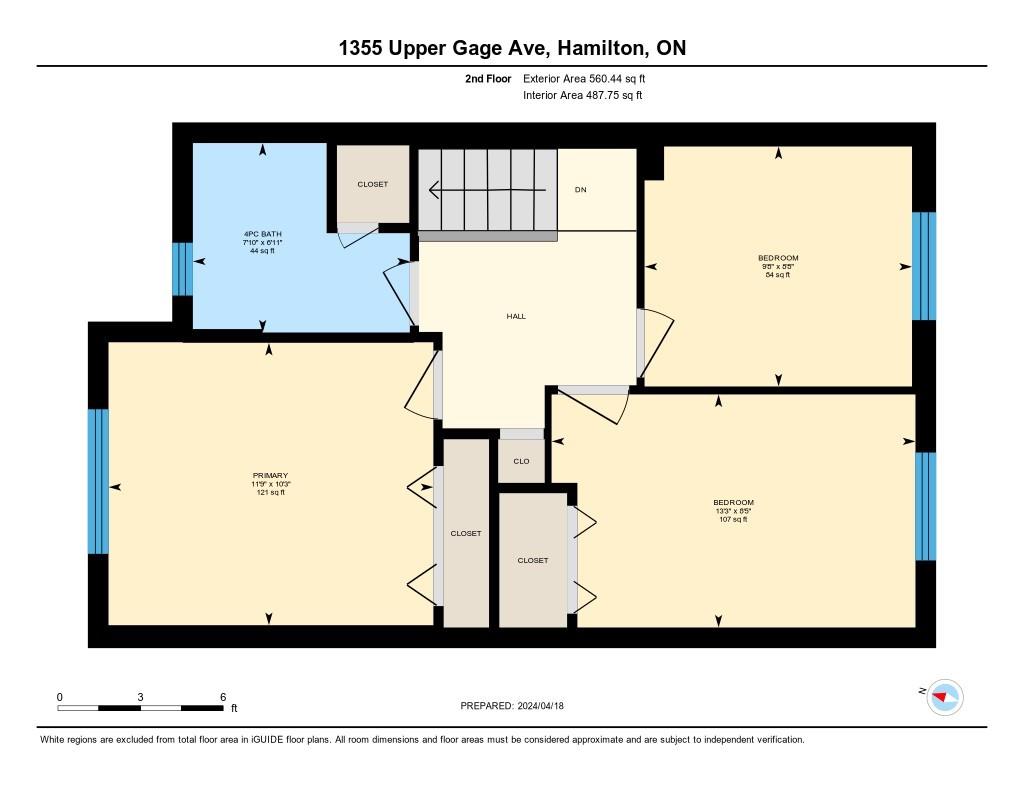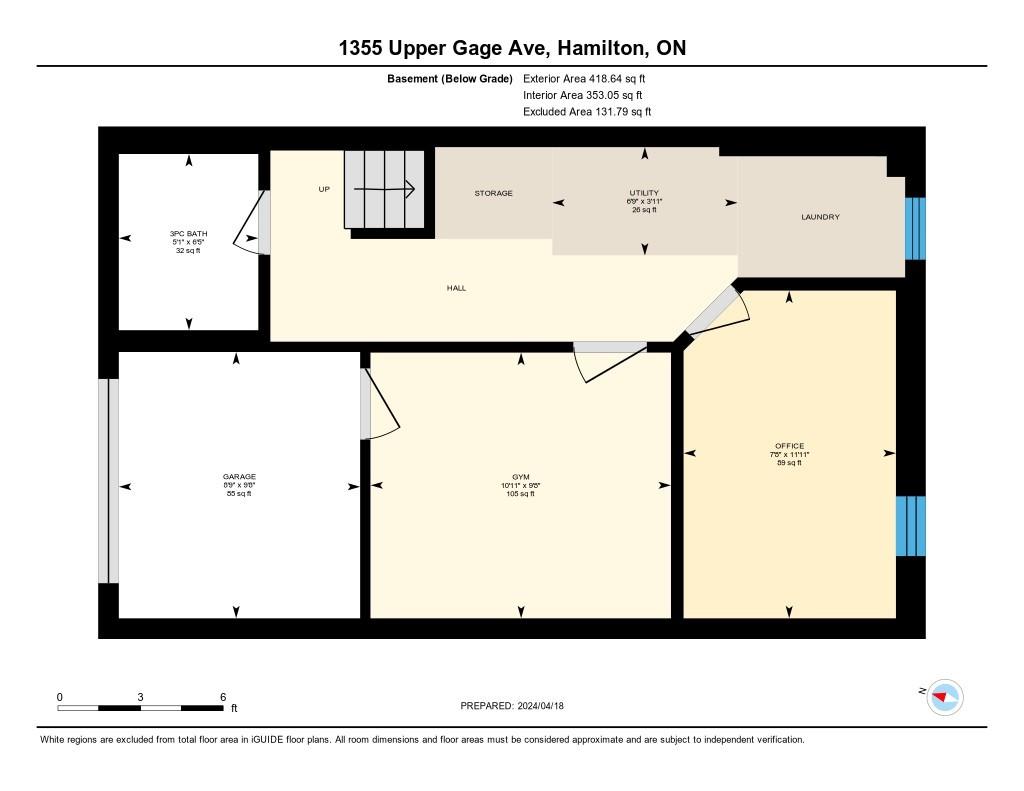1355 Upper Gage Avenue, Unit #15 Hamilton, Ontario L8W 1Y2
$599,900Maintenance,
$552 Monthly
Maintenance,
$552 MonthlyFully reno'd central mountain town with so much space to house growing families or work from home situations. Completed in wide plank flooring w/updates to the kitchen & both full baths this property is turn key in a big way! Access the home through the basement level garage or recently updated front porch. The main living level is uniquely open concept w/a drive thru window from the kitchen & access from the dining to the living space. Super efficient, the kitchen features newer stainless appliances & upgraded cabinetry loaded w/drawers & bonus storage, finished in neutral counter & backsplash. Enjoy the bright East facing living room w/sliding patio doors to a fully decked rear yard complete w/a hard top gazebo, perfect for backyard dining. Upstairs find 3 generous bedrooms finished in laminate flooring & a fully reno'd bathroom w/glass enclosed soaker tub. The upper level also features 2 storage closets including a walk in in the bathroom, & double door closet in the primary. Where this property get’s unique is in the lower level, fully finished w/new laundry equipment, this home has a bedroom & office located alongside a 3 piece bath w/stand up shower. A quality investment, the garage space has been shortened to accommodate more basement level living space, still accommodating an oversize storage space/workshop. This condo corp is well located on the Hamilton Mountain & features reasonable fees which include water, exterior maintenance & common elements! (id:35011)
Open House
This property has open houses!
2:00 pm
Ends at:4:00 pm
Property Details
| MLS® Number | H4191246 |
| Property Type | Single Family |
| Equipment Type | Water Heater |
| Features | Paved Driveway, Year Round Living, Carpet Free |
| Parking Space Total | 2 |
| Rental Equipment Type | Water Heater |
Building
| Bathroom Total | 2 |
| Bedrooms Above Ground | 3 |
| Bedrooms Below Ground | 1 |
| Bedrooms Total | 4 |
| Appliances | Dishwasher, Dryer, Refrigerator, Stove, Washer, Range, Window Coverings |
| Architectural Style | 2 Level |
| Basement Development | Finished |
| Basement Type | Full (finished) |
| Constructed Date | 1978 |
| Construction Style Attachment | Attached |
| Cooling Type | Central Air Conditioning |
| Exterior Finish | Aluminum Siding, Brick, Other |
| Foundation Type | Block |
| Heating Fuel | Natural Gas |
| Heating Type | Forced Air |
| Stories Total | 2 |
| Size Exterior | 1115 Sqft |
| Size Interior | 1115 Sqft |
| Type | Row / Townhouse |
| Utility Water | Municipal Water |
Parking
| Attached Garage |
Land
| Acreage | No |
| Sewer | Municipal Sewage System |
| Size Irregular | X |
| Size Total Text | X|under 1/2 Acre |
Rooms
| Level | Type | Length | Width | Dimensions |
|---|---|---|---|---|
| Second Level | 4pc Bathroom | 6' 11'' x 7' 10'' | ||
| Second Level | Bedroom | 8' 5'' x 13' 3'' | ||
| Second Level | Bedroom | 8' 8'' x 9' 8'' | ||
| Second Level | Bedroom | 8' 5'' x 13' 3'' | ||
| Basement | Laundry Room | 3' 11'' x 6' 9'' | ||
| Basement | Exercise Room | 9' 8'' x 10' 11'' | ||
| Basement | 3pc Bathroom | Measurements not available | ||
| Basement | Bedroom | 11' 11'' x 7' 8'' | ||
| Ground Level | Dining Room | 9' 11'' x 7' 11'' | ||
| Ground Level | Living Room | 17' 4'' x 11' 7'' | ||
| Ground Level | Kitchen | 9' 11'' x 9' 3'' |
https://www.realtor.ca/real-estate/26770629/1355-upper-gage-avenue-unit-15-hamilton
Interested?
Contact us for more information

