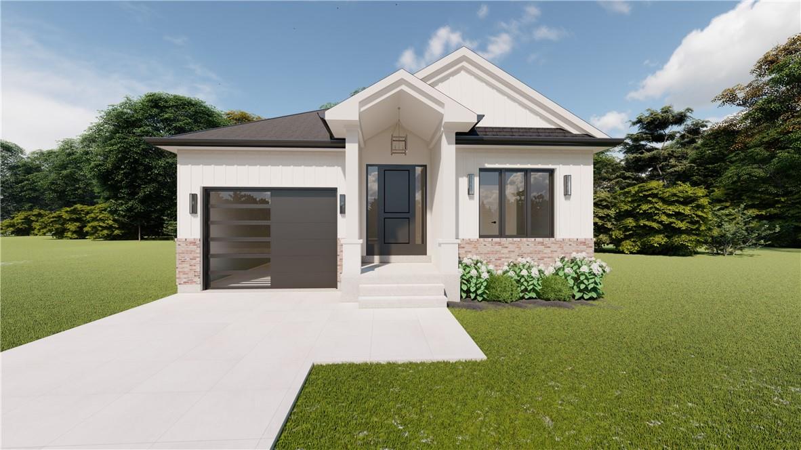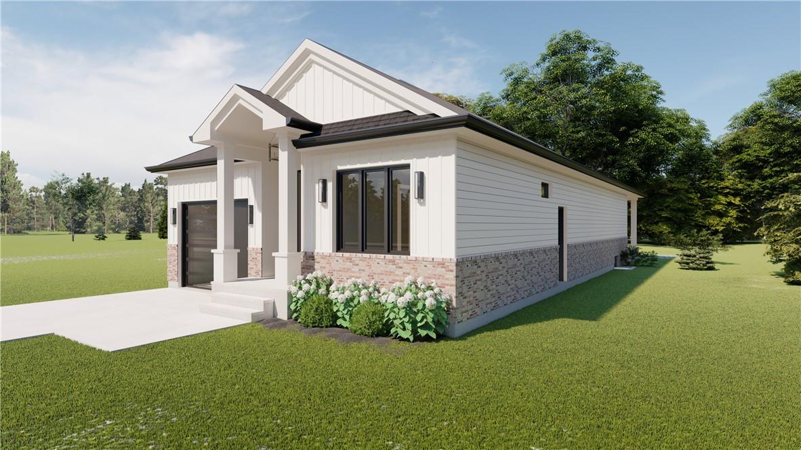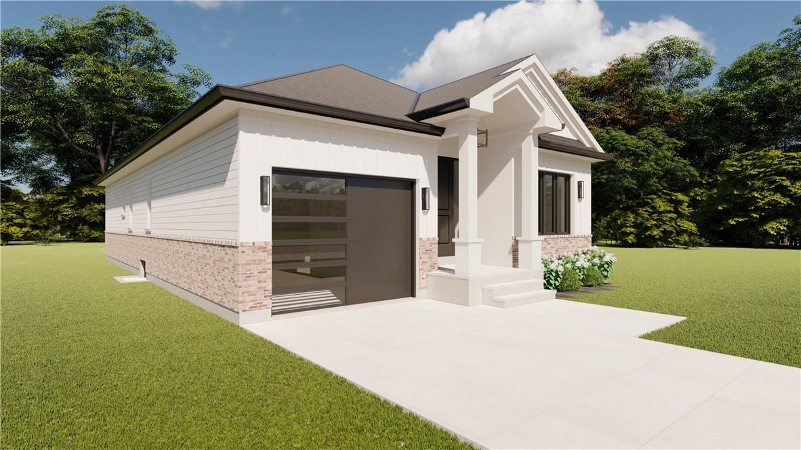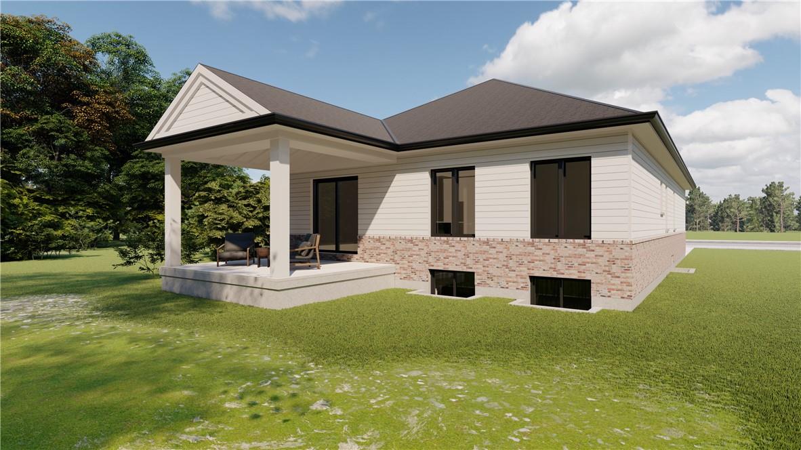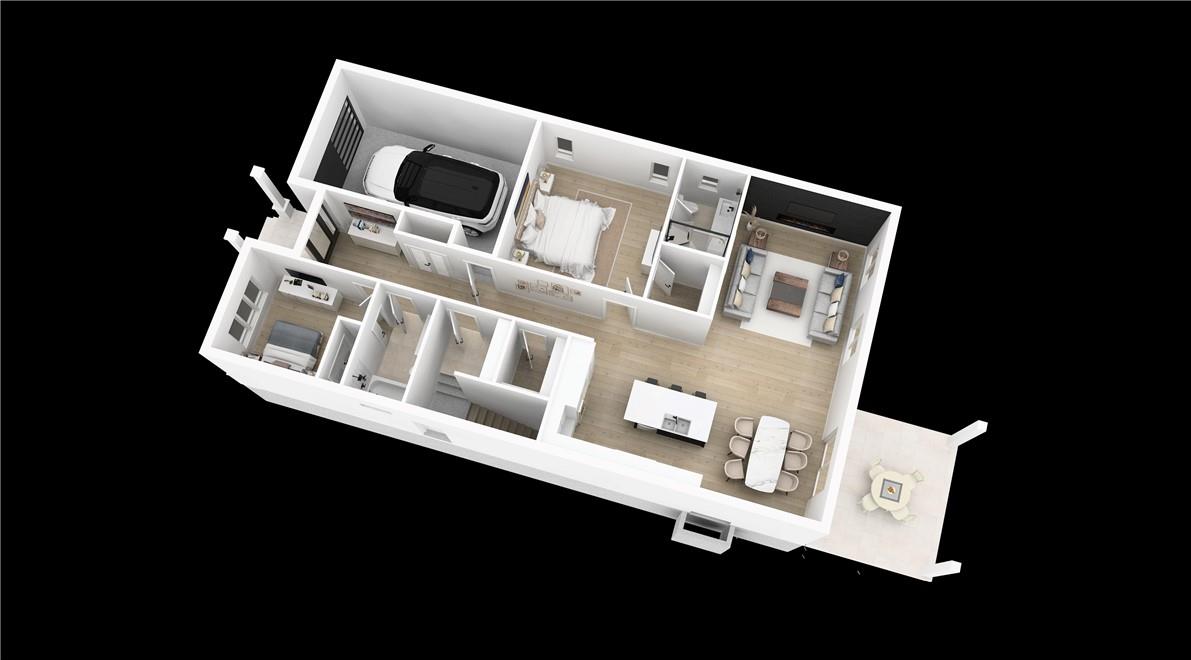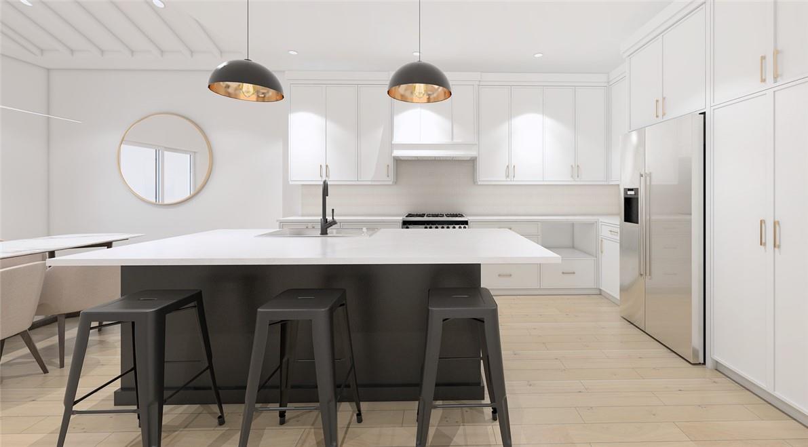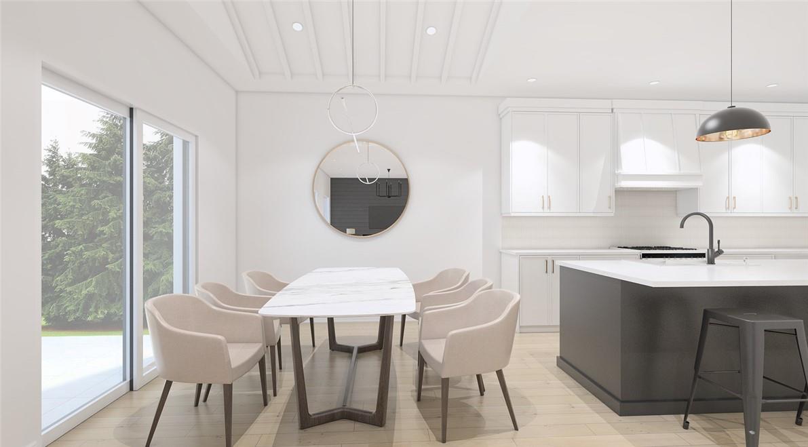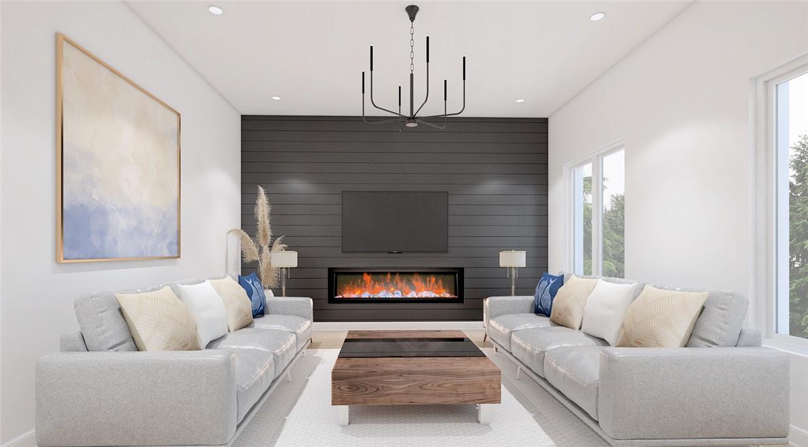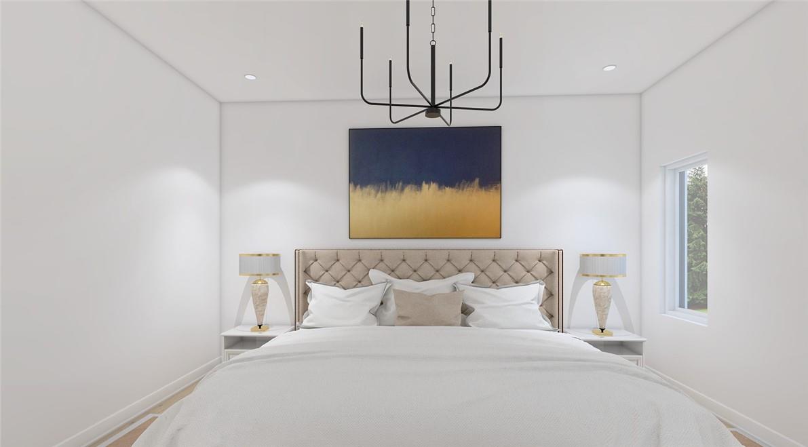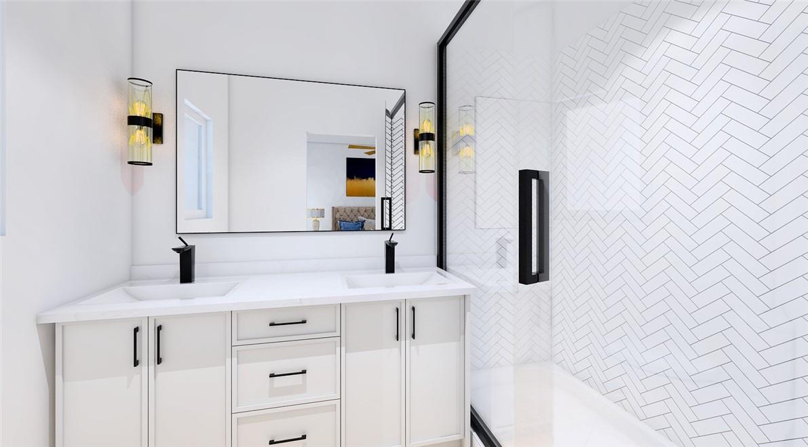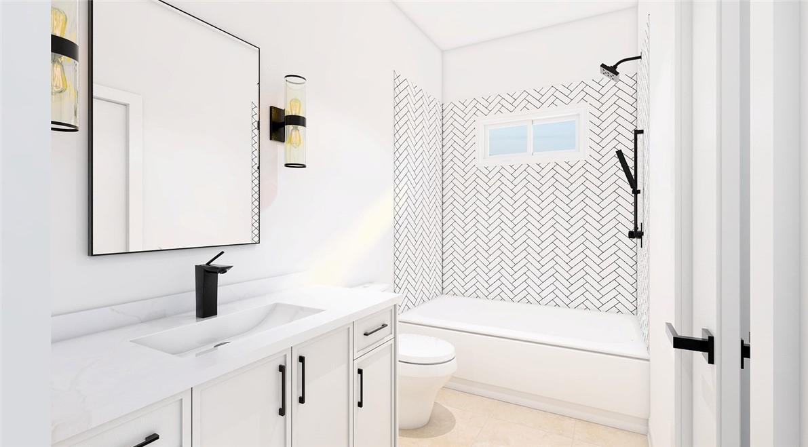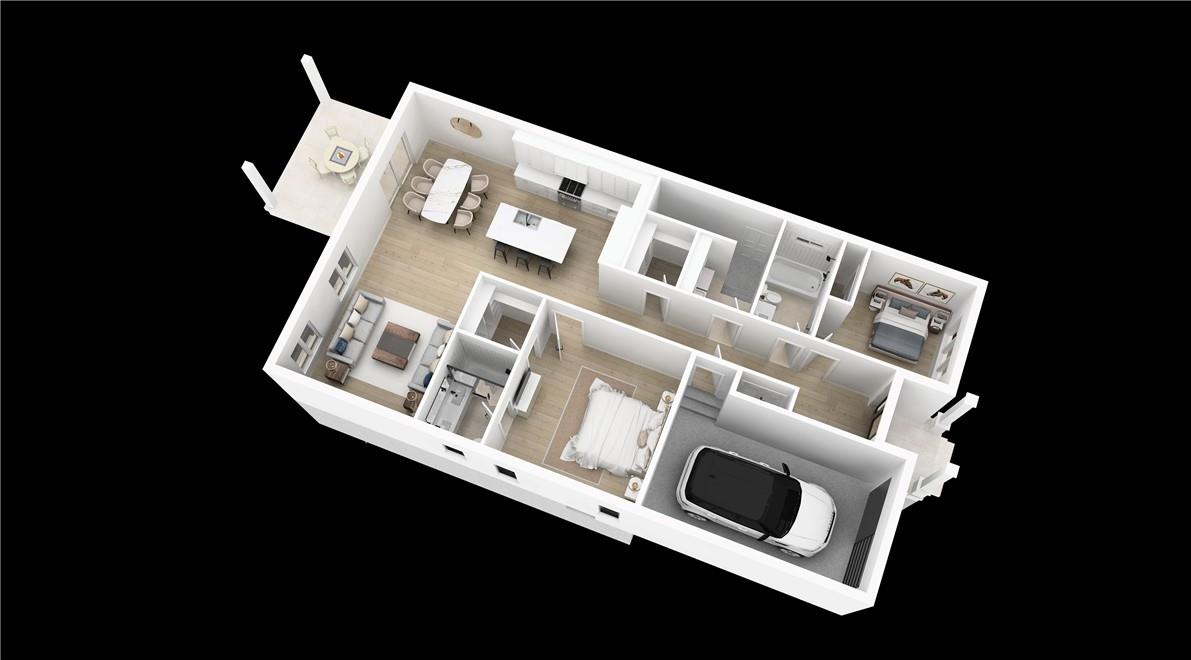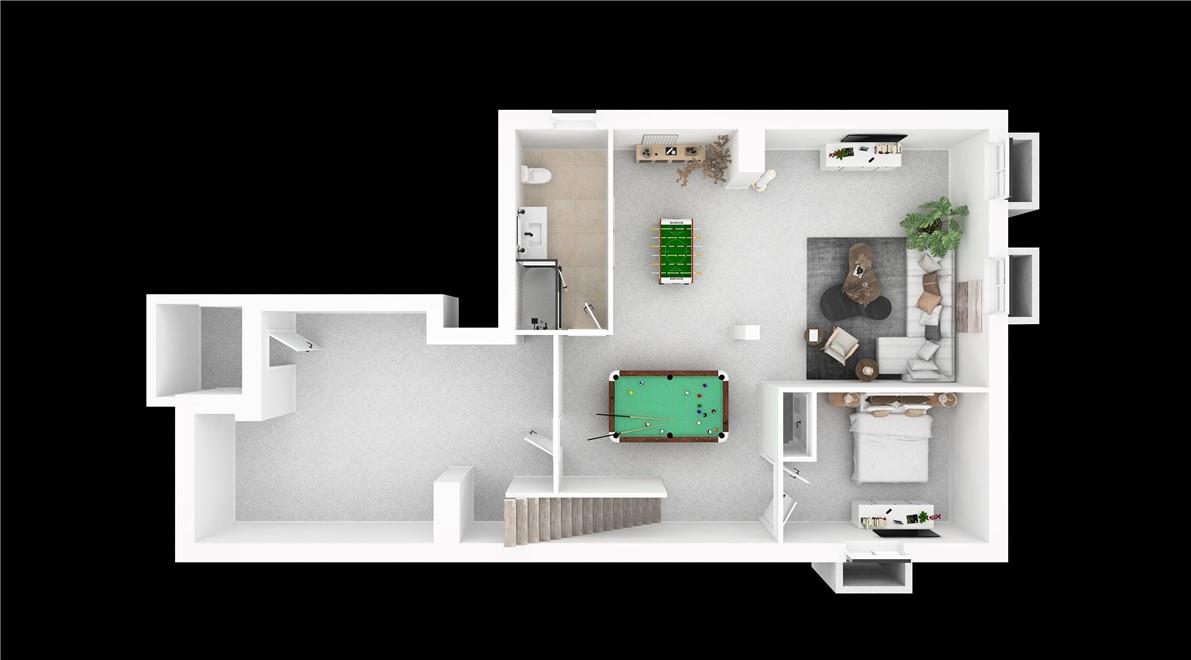13 Charles Street Brantford, Ontario N3T 1A9
3 Bedroom
3 Bathroom
1497 sqft
Bungalow
Fireplace
Central Air Conditioning
Forced Air
$1,125,000
Quality new build accessible bungalow in outstanding West Brant. Location on quiet, tree-lined street close to parks, trails, and Grand River. Spacious 2+1 bedroom, 3 bathroom home features top quality kitchen with oversized island and decor hood, quartz counters and walk-in pantry. Other features incl. Custom Millwork, Rear Covered Porch, Finished Basement, Fireplace, main level Laundry, Separate Side Entrance access to Basement, 36" doorways, 8' doors & Tarion Warranty. Model home available to view by appointment. (id:35011)
Property Details
| MLS® Number | H4188679 |
| Property Type | Single Family |
| Amenities Near By | Schools |
| Equipment Type | Other, Water Heater |
| Features | Park Setting, Ravine, Park/reserve, Crushed Stone Driveway, Carpet Free, Automatic Garage Door Opener |
| Parking Space Total | 3 |
| Rental Equipment Type | Other, Water Heater |
Building
| Bathroom Total | 3 |
| Bedrooms Above Ground | 2 |
| Bedrooms Below Ground | 1 |
| Bedrooms Total | 3 |
| Appliances | Dishwasher, Refrigerator, Stove |
| Architectural Style | Bungalow |
| Basement Development | Partially Finished |
| Basement Type | Full (partially Finished) |
| Construction Style Attachment | Detached |
| Cooling Type | Central Air Conditioning |
| Exterior Finish | Brick |
| Fireplace Fuel | Electric |
| Fireplace Present | Yes |
| Fireplace Type | Other - See Remarks |
| Foundation Type | Poured Concrete |
| Heating Fuel | Natural Gas |
| Heating Type | Forced Air |
| Stories Total | 1 |
| Size Exterior | 1497 Sqft |
| Size Interior | 1497 Sqft |
| Type | House |
| Utility Water | Municipal Water |
Parking
| Attached Garage | |
| Gravel |
Land
| Acreage | No |
| Land Amenities | Schools |
| Sewer | Municipal Sewage System |
| Size Depth | 109 Ft |
| Size Frontage | 40 Ft |
| Size Irregular | 40 X 109 |
| Size Total Text | 40 X 109|under 1/2 Acre |
Rooms
| Level | Type | Length | Width | Dimensions |
|---|---|---|---|---|
| Second Level | Recreation Room | 18' '' x 26' 2'' | ||
| Second Level | 3pc Bathroom | Measurements not available | ||
| Basement | Bedroom | 12' '' x 10' 6'' | ||
| Ground Level | Pantry | Measurements not available | ||
| Ground Level | Laundry Room | Measurements not available | ||
| Ground Level | Bedroom | 10' '' x 10' '' | ||
| Ground Level | 4pc Ensuite Bath | Measurements not available | ||
| Ground Level | Primary Bedroom | 14' 6'' x 14' '' | ||
| Ground Level | 3pc Bathroom | Measurements not available | ||
| Ground Level | Family Room | 14' 10'' x 13' 6'' | ||
| Ground Level | Dinette | 15' '' x 10' 11'' | ||
| Ground Level | Kitchen | 10' 4'' x 12' '' |
https://www.realtor.ca/real-estate/26655737/13-charles-street-brantford
Interested?
Contact us for more information

