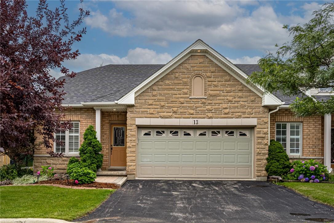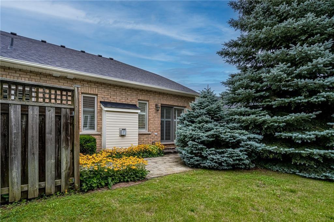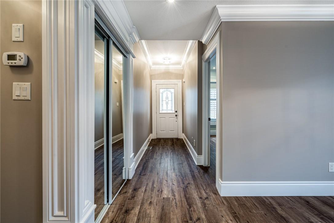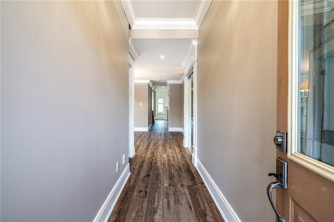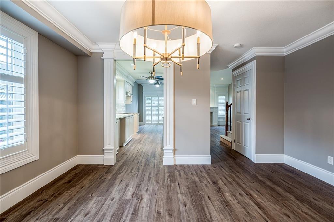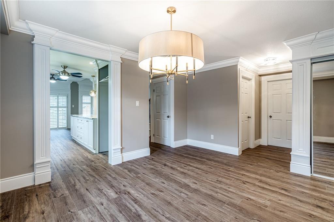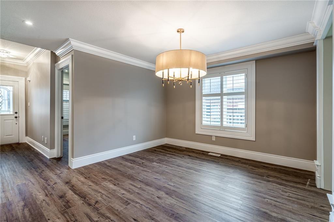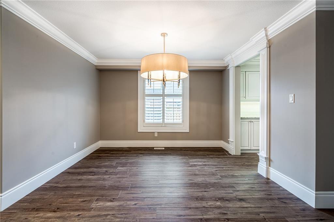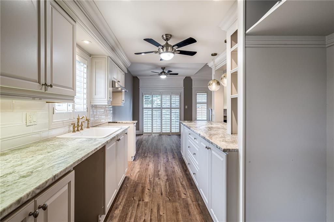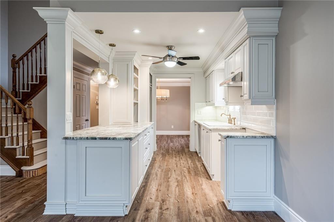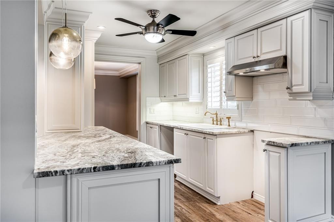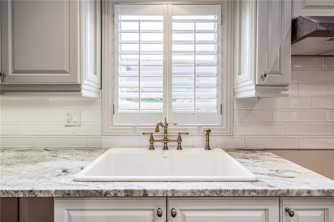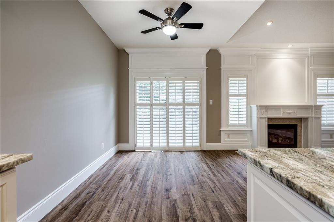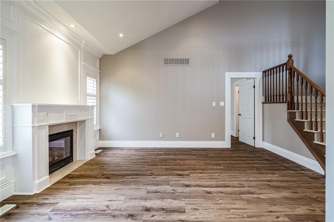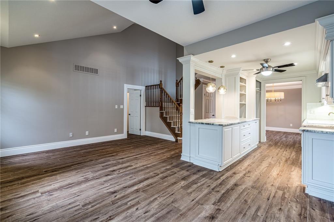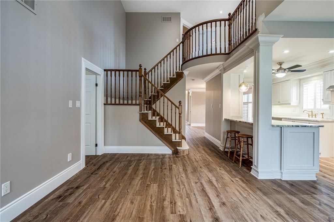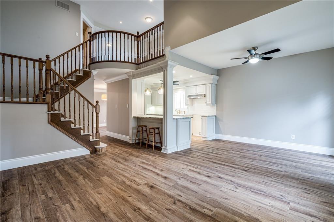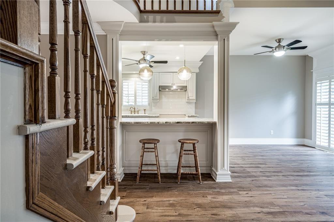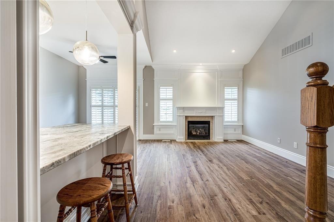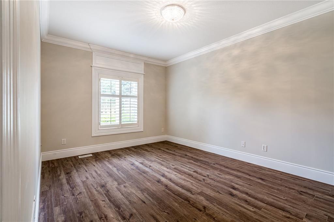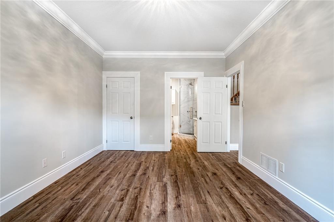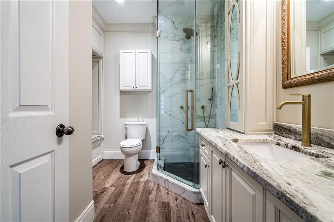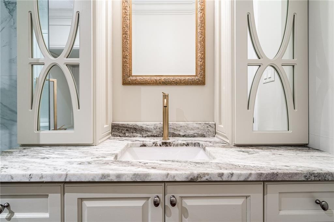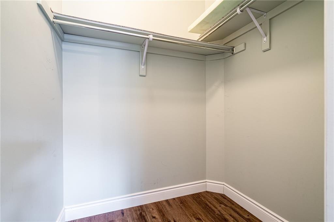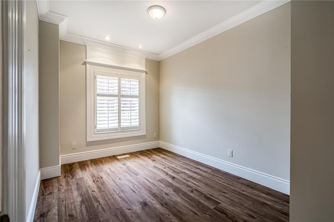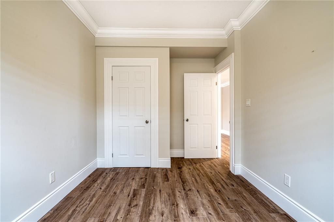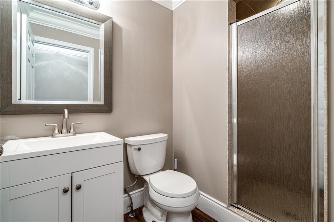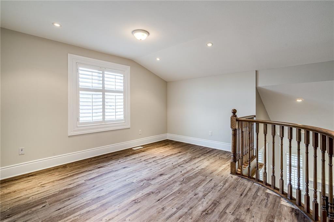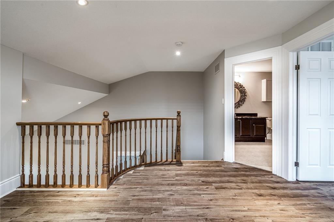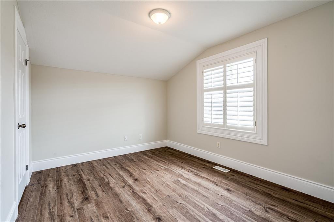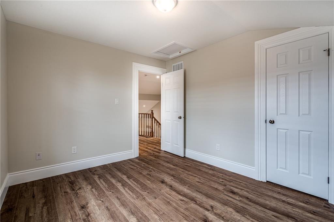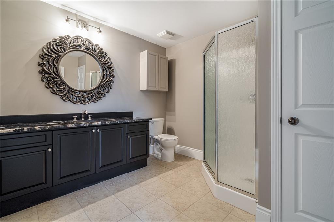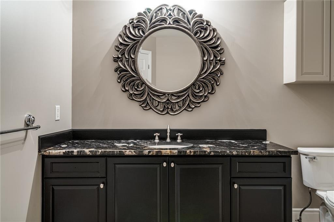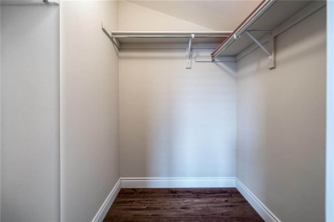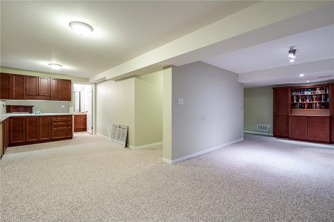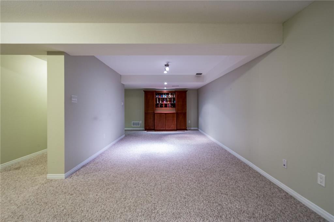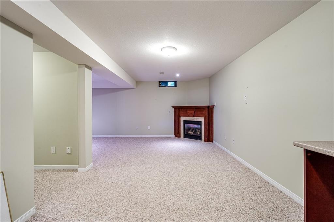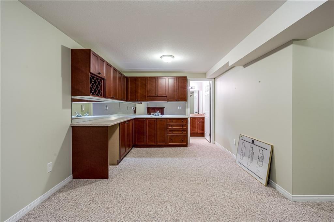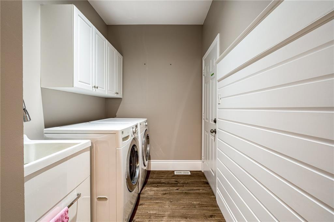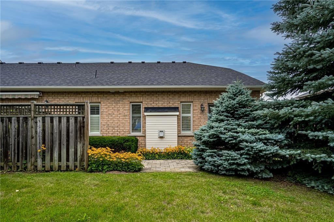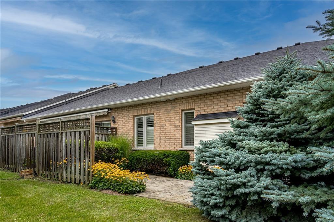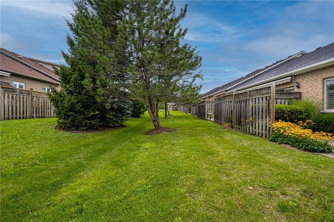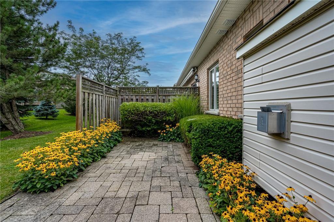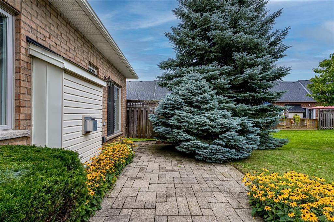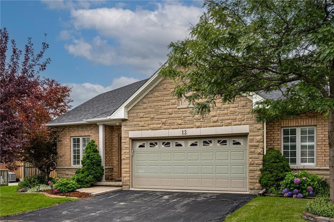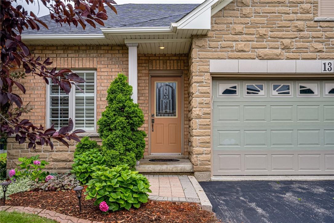13 Appalachian Trail Glanbrook, Ontario L9B 2X8
$1,095,000Maintenance,
$411 Monthly
Maintenance,
$411 MonthlyThis remarkable fully renovated bungaloft condominium in Garth Trails boasts custom high-end finishings and an abundance of space in an adult lifestyle community. Residents enjoy a variety of amenities in the private clubhouse, with indoor pool, whirlpool, sauna and gym, entertainment in the grand ballroom, library, games and crafts rooms, as well as bocce, tennis, shuffleboard and pickle ball courts. This remarkable 3 bedroom, 3.5 bath Deerhurst unit includes 2 main floor bedrooms, a 3-piece bath, laundry, inside access to the garage and a large primary bedroom boasting a walk-in closet and 4-piece ensuite. Pristine wide plank floors flow throughout the main and second floor living spaces which feature a separate dining room and recently updated kitchen complete with quartz countertops, custom cabinets, and all new appliances. Sliding glass doors from the breakfast area provide access to the backyard and lush green space. The spacious grand living room with gas fireplace enjoys a vaulted ceiling, beautifully detailed window mouldings, and open staircase leading to the upper loft. A third bedroom with walk-in closet and 3-piece bath complete the second floor. The basement has been perfectly designed as an additional living space and features a spacious L-shaped recreation room with corner gas fireplace, powder room and kitchenette. (id:35011)
Property Details
| MLS® Number | H4189915 |
| Property Type | Single Family |
| Amenities Near By | Golf Course, Recreation, Schools |
| Community Features | Quiet Area, Community Centre |
| Equipment Type | Water Heater |
| Features | Conservation/green Belt, Golf Course/parkland, Balcony, Double Width Or More Driveway, Paved Driveway, Level, Year Round Living, Automatic Garage Door Opener |
| Parking Space Total | 4 |
| Rental Equipment Type | Water Heater |
Building
| Bathroom Total | 4 |
| Bedrooms Above Ground | 3 |
| Bedrooms Total | 3 |
| Amenities | Exercise Centre, Party Room |
| Appliances | Central Vacuum |
| Basement Development | Finished |
| Basement Type | Full (finished) |
| Constructed Date | 2005 |
| Construction Style Attachment | Attached |
| Cooling Type | Central Air Conditioning |
| Exterior Finish | Brick |
| Fireplace Fuel | Gas |
| Fireplace Present | Yes |
| Fireplace Type | Other - See Remarks |
| Foundation Type | Poured Concrete |
| Half Bath Total | 2 |
| Heating Fuel | Natural Gas |
| Heating Type | Forced Air |
| Size Exterior | 1859 Sqft |
| Size Interior | 1859 Sqft |
| Type | Row / Townhouse |
| Utility Water | Municipal Water |
Land
| Acreage | No |
| Land Amenities | Golf Course, Recreation, Schools |
| Sewer | Municipal Sewage System |
| Size Irregular | Common Element |
| Size Total Text | Common Element|under 1/2 Acre |
Rooms
| Level | Type | Length | Width | Dimensions |
|---|---|---|---|---|
| Second Level | Loft | 12' 7'' x 12' 10'' | ||
| Second Level | 3pc Bathroom | Measurements not available | ||
| Second Level | Bedroom | 13' 4'' x 12' 6'' | ||
| Basement | Other | Measurements not available | ||
| Basement | Kitchen | Measurements not available | ||
| Basement | 2pc Bathroom | Measurements not available | ||
| Basement | Recreation Room | Measurements not available | ||
| Ground Level | Laundry Room | Measurements not available | ||
| Ground Level | 2pc Bathroom | Measurements not available | ||
| Ground Level | Bedroom | 9' '' x 14' 8'' | ||
| Ground Level | 4pc Ensuite Bath | Measurements not available | ||
| Ground Level | Primary Bedroom | 11' '' x 16' '' | ||
| Ground Level | Breakfast | 8' 8'' x 10' 4'' | ||
| Ground Level | Kitchen | 8' 8'' x 12' 4'' | ||
| Ground Level | Great Room | 11' '' x 16' '' | ||
| Ground Level | Dining Room | 13' 4'' x 12' '' |
https://www.realtor.ca/real-estate/26715112/13-appalachian-trail-glanbrook
Interested?
Contact us for more information

