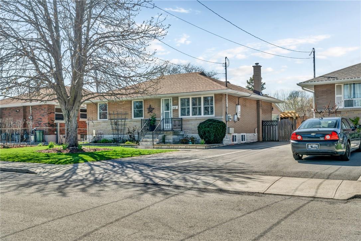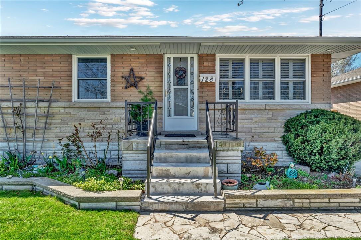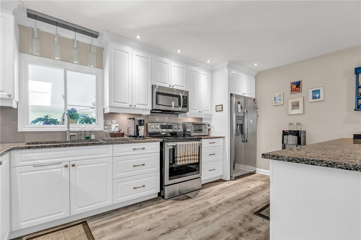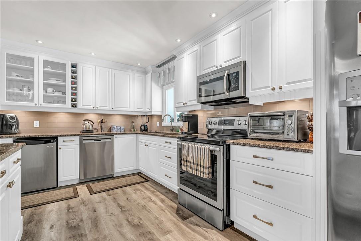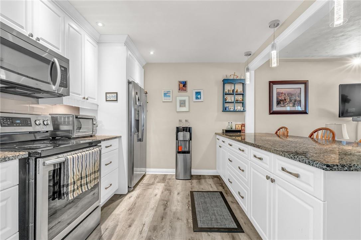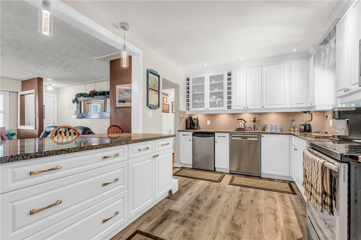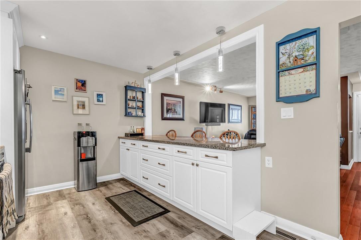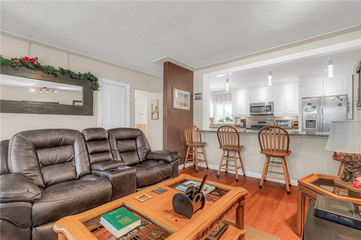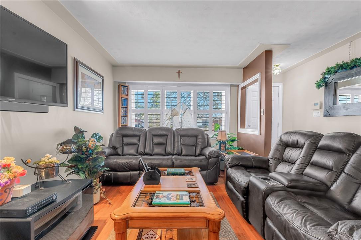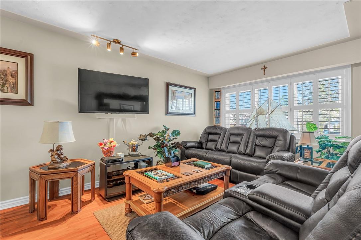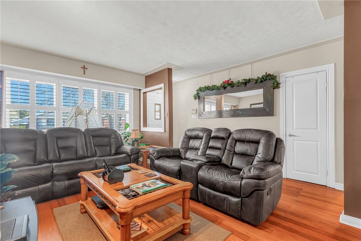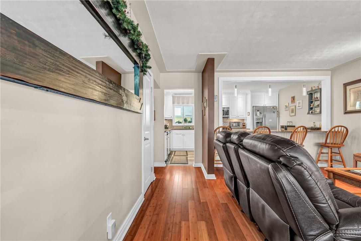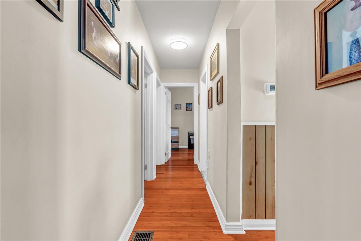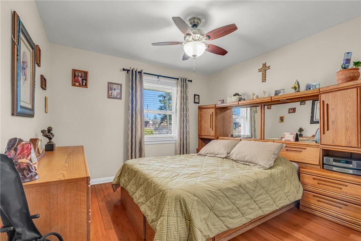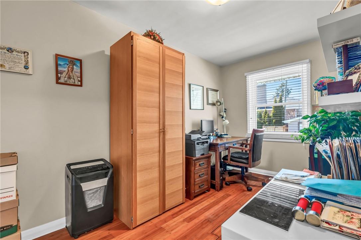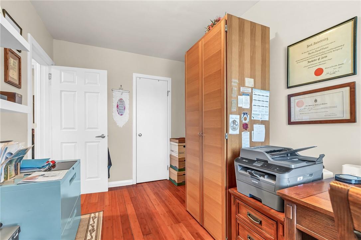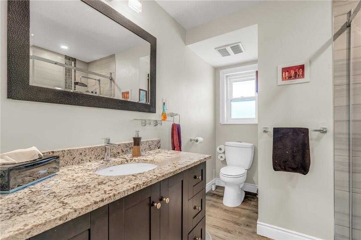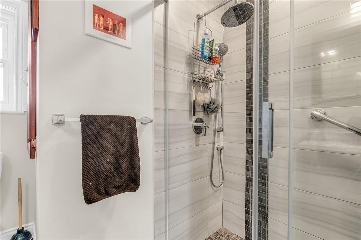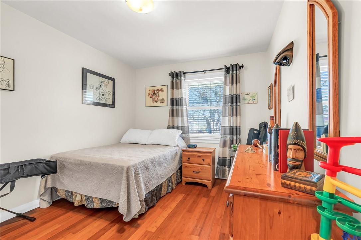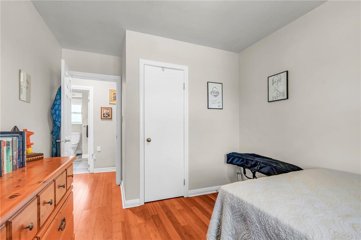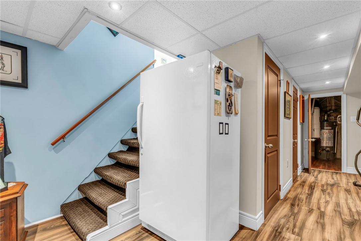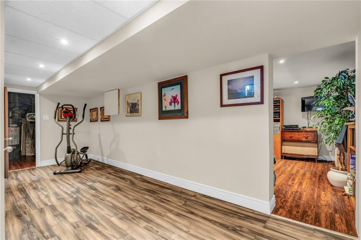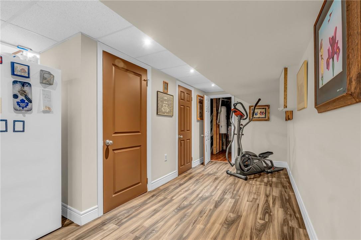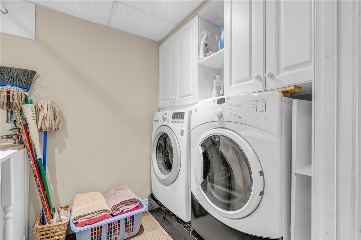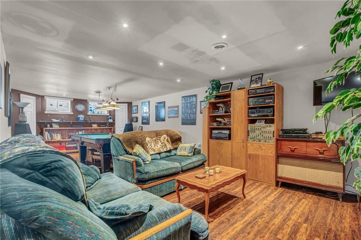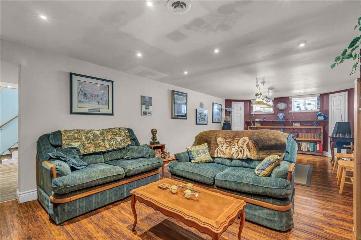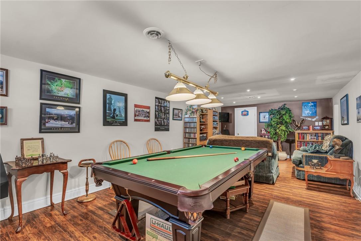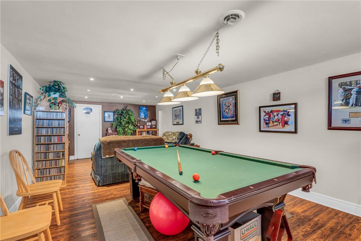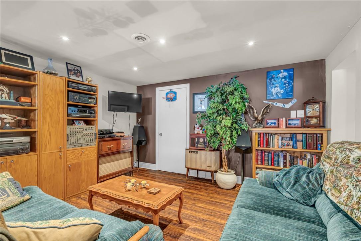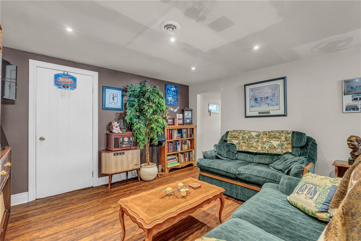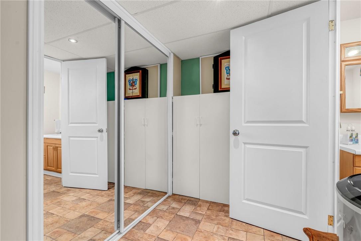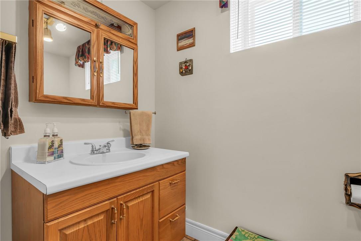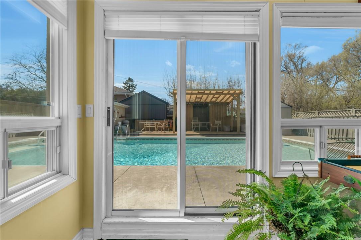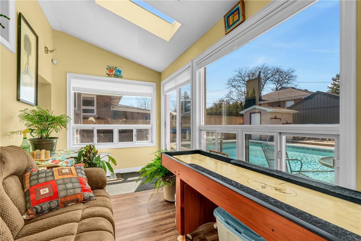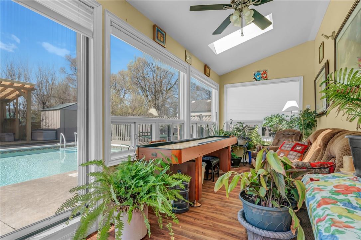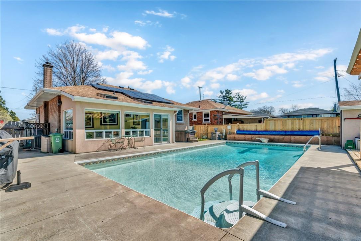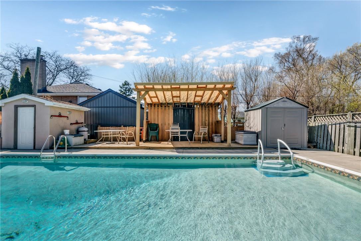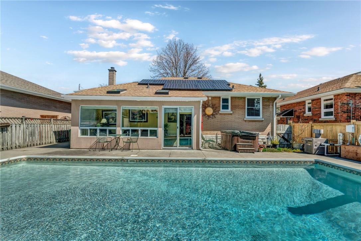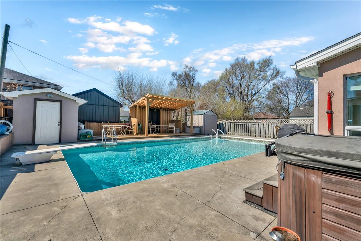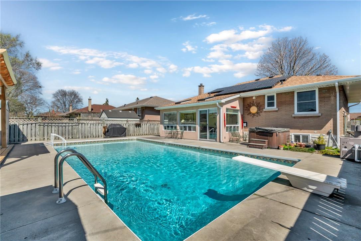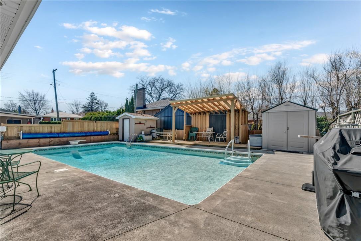128 Hardale Crescent Hamilton, Ontario L8T 1Y4
3 Bedroom
2 Bathroom
1254 sqft
Bungalow
Inground Pool
Central Air Conditioning
Forced Air
$789,900
Welcome to 128 Hardale Cres, a charming bungalow nestled in the coveted Huntington area of Hamilton. This meticulously maintained home offers a serene escape with its impressive features. Whether you're enjoying culinary delights in the updated kitchen or unwinding in the backyard oasis, this home provides comfort and convenience at every turn. Commuters dream just minutes away from LINK, Redhill and mountain accesses and steps to community rec center, parks and shopping. Don't miss your chance to make 128 Hardale Cres your forever home! (id:35011)
Property Details
| MLS® Number | H4191396 |
| Property Type | Single Family |
| Amenities Near By | Public Transit, Schools |
| Equipment Type | Water Heater |
| Features | Park Setting, Park/reserve, Paved Driveway, Carpet Free |
| Parking Space Total | 3 |
| Pool Type | Inground Pool |
| Rental Equipment Type | Water Heater |
Building
| Bathroom Total | 2 |
| Bedrooms Above Ground | 3 |
| Bedrooms Total | 3 |
| Appliances | Central Vacuum, Dryer, Refrigerator, Stove, Washer |
| Architectural Style | Bungalow |
| Basement Development | Finished |
| Basement Type | Full (finished) |
| Construction Style Attachment | Detached |
| Cooling Type | Central Air Conditioning |
| Exterior Finish | Brick |
| Foundation Type | Block |
| Half Bath Total | 1 |
| Heating Fuel | Natural Gas |
| Heating Type | Forced Air |
| Stories Total | 1 |
| Size Exterior | 1254 Sqft |
| Size Interior | 1254 Sqft |
| Type | House |
| Utility Water | Municipal Water |
Parking
| No Garage |
Land
| Acreage | No |
| Land Amenities | Public Transit, Schools |
| Sewer | Municipal Sewage System |
| Size Depth | 100 Ft |
| Size Frontage | 50 Ft |
| Size Irregular | 50 X 100 |
| Size Total Text | 50 X 100|under 1/2 Acre |
Rooms
| Level | Type | Length | Width | Dimensions |
|---|---|---|---|---|
| Basement | 2pc Bathroom | Measurements not available | ||
| Basement | Laundry Room | 13' 5'' x 24' 0'' | ||
| Basement | Cold Room | 7' 5'' x 13' 5'' | ||
| Basement | Recreation Room | 13' 5'' x 27' 5'' | ||
| Ground Level | Sunroom | 8' 0'' x 19' 0'' | ||
| Ground Level | 3pc Bathroom | Measurements not available | ||
| Ground Level | Primary Bedroom | 11' 0'' x 15' 0'' | ||
| Ground Level | Bedroom | 7' 5'' x 13' 5'' | ||
| Ground Level | Bedroom | 10' 0'' x 14' 0'' | ||
| Ground Level | Eat In Kitchen | 9' 5'' x 16' 0'' | ||
| Ground Level | Living Room | 12' 5'' x 14' 0'' | ||
| Ground Level | Foyer | Measurements not available |
https://www.realtor.ca/real-estate/26790893/128-hardale-crescent-hamilton
Interested?
Contact us for more information

