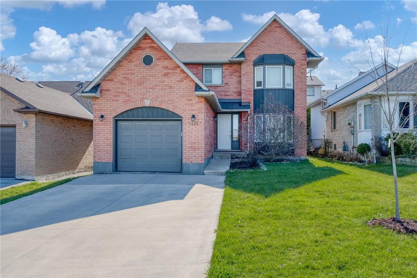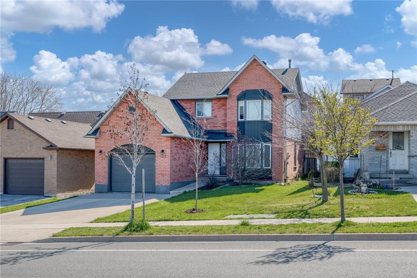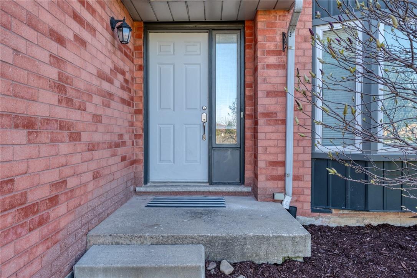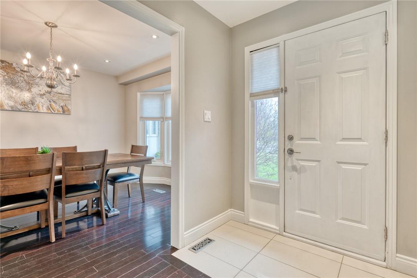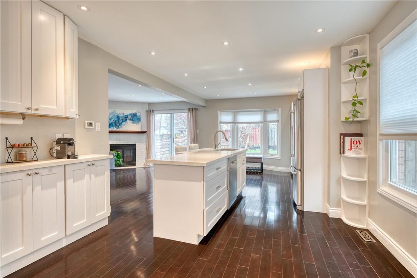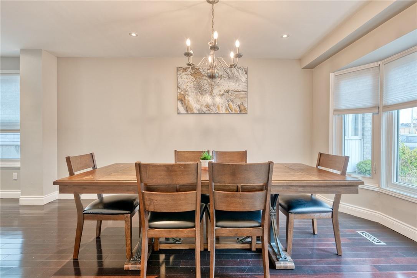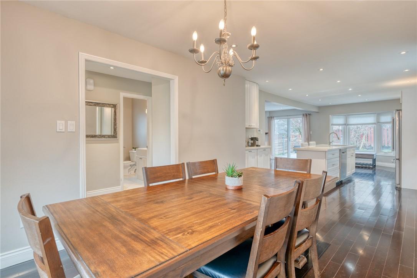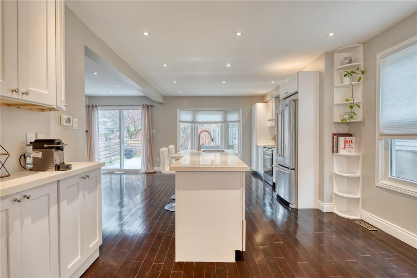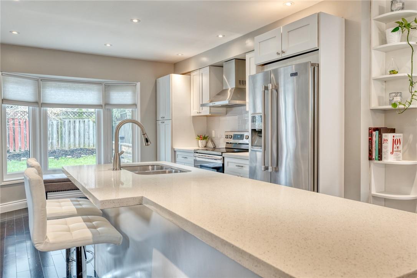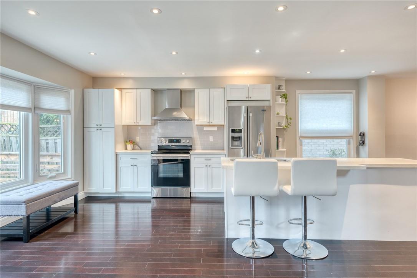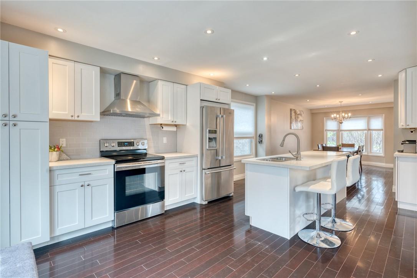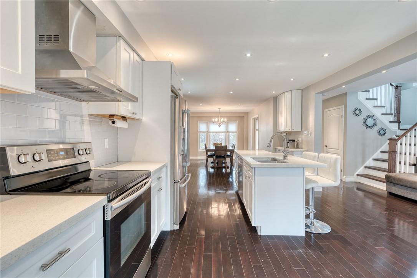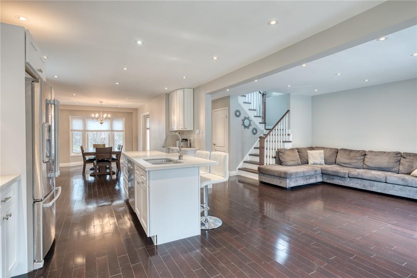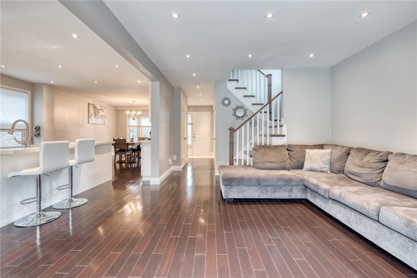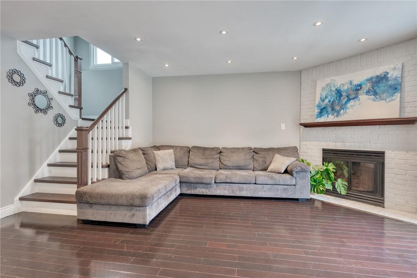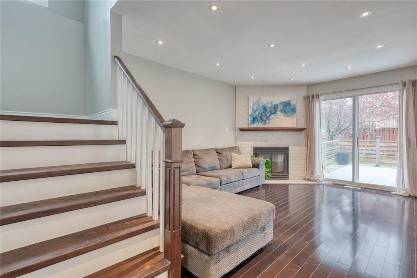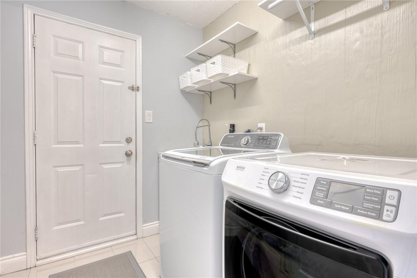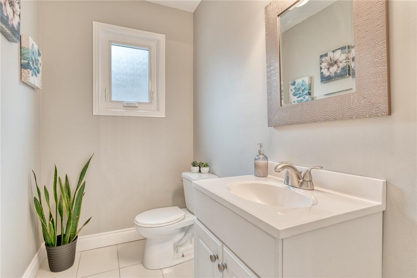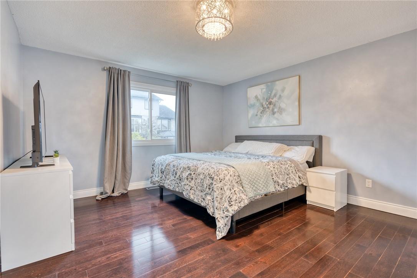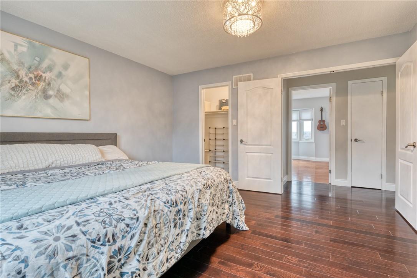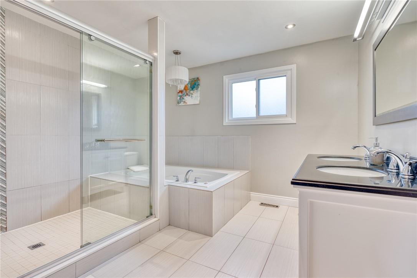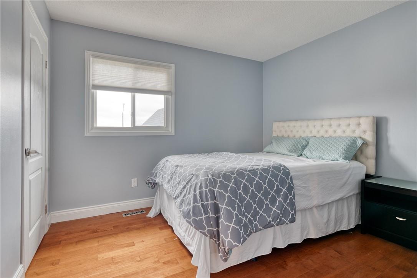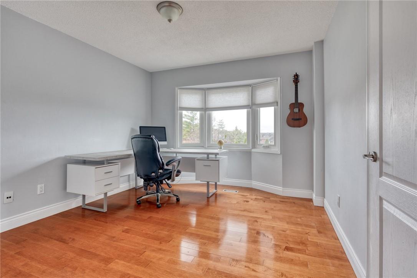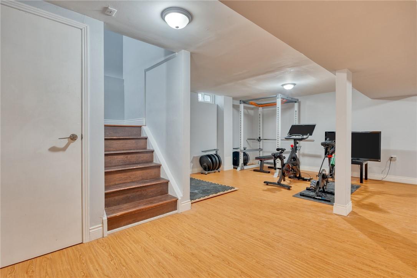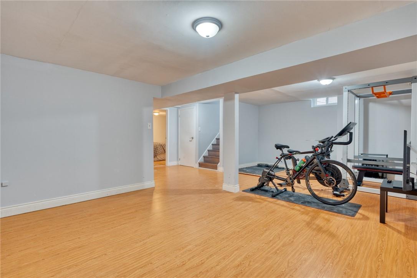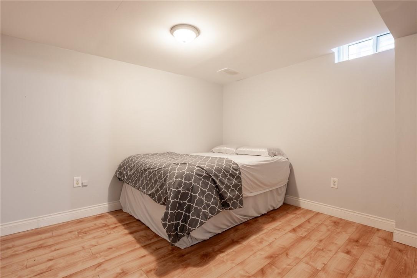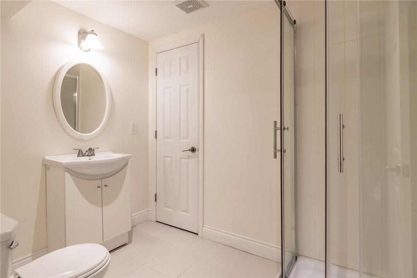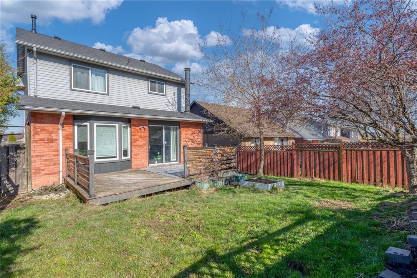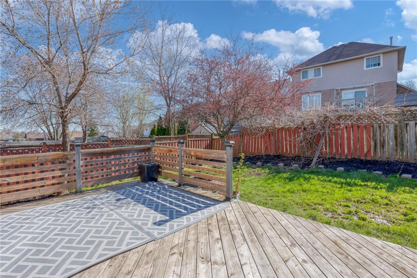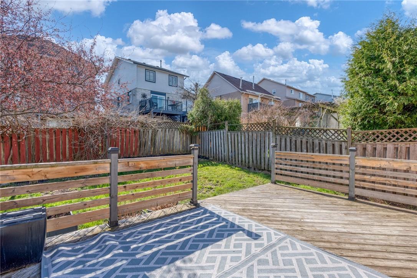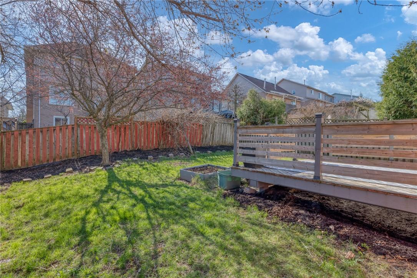1277 Upper Sherman Avenue Hamilton, Ontario L8W 3E7
$699,900
This great detached home has 3+1 bedrooms with a fully finished basement. With over 2300 square feet of living space, it is the perfect blend of comfort, convenience, and modern living. The open concept main floor with family room, dining area and gourmet kitchen is great for entertaining and cooking. Large island with quartz countertops, updated backsplash, stainless steel appliances, pot lights and hardwood laminate throughout. 2 piece washroom & laundry on this level. With three good sizes bedrooms upstairs, the primary bedroom offers a large walk in closet and access to the large updated ensuite privilege bathroom. The basement offers a full rec room, another bedroom and full bathroom. Tons of storage in this home! Shingles (2018) Air conditioner (2022) Dishwasher (2023). Concrete driveway with parking for 4 cars plus the garage space and a nice deck in the backyard. Conveniently located in a family friendly neighbourhood on the central mountain close to public transit, schools, Limeridge mall, Red Hill Pkwy/Linc. Come see for yourself! (id:35011)
Property Details
| MLS® Number | H4191220 |
| Property Type | Single Family |
| Amenities Near By | Public Transit, Schools |
| Equipment Type | Water Heater |
| Features | Double Width Or More Driveway |
| Parking Space Total | 5 |
| Rental Equipment Type | Water Heater |
Building
| Bathroom Total | 3 |
| Bedrooms Above Ground | 3 |
| Bedrooms Below Ground | 1 |
| Bedrooms Total | 4 |
| Appliances | Microwave, Refrigerator, Stove, Window Coverings |
| Architectural Style | 2 Level |
| Basement Development | Finished |
| Basement Type | Full (finished) |
| Construction Style Attachment | Detached |
| Cooling Type | Central Air Conditioning |
| Exterior Finish | Brick, Vinyl Siding |
| Fireplace Fuel | Gas |
| Fireplace Present | Yes |
| Fireplace Type | Other - See Remarks |
| Foundation Type | Poured Concrete |
| Half Bath Total | 1 |
| Heating Fuel | Natural Gas |
| Heating Type | Forced Air |
| Stories Total | 2 |
| Size Exterior | 1645 Sqft |
| Size Interior | 1645 Sqft |
| Type | House |
| Utility Water | Municipal Water |
Parking
| Attached Garage |
Land
| Acreage | No |
| Land Amenities | Public Transit, Schools |
| Sewer | Municipal Sewage System |
| Size Depth | 112 Ft |
| Size Frontage | 39 Ft |
| Size Irregular | 39.37 X 112.4 |
| Size Total Text | 39.37 X 112.4|under 1/2 Acre |
Rooms
| Level | Type | Length | Width | Dimensions |
|---|---|---|---|---|
| Second Level | 4pc Bathroom | Measurements not available | ||
| Second Level | Bedroom | 11' 2'' x 10' 11'' | ||
| Second Level | Bedroom | 12' 11'' x 11' 4'' | ||
| Second Level | Bedroom | 13' 2'' x 13' 11'' | ||
| Basement | Family Room | 23' '' x 14' '' | ||
| Basement | 3pc Bathroom | Measurements not available | ||
| Basement | Bedroom | 10' '' x 11' '' | ||
| Ground Level | Laundry Room | Measurements not available | ||
| Ground Level | 2pc Bathroom | Measurements not available | ||
| Ground Level | Dining Room | 13' '' x 10' 9'' | ||
| Ground Level | Living Room | 18' '' x 12' 6'' | ||
| Ground Level | Eat In Kitchen | 18' '' x 10' 8'' |
https://www.realtor.ca/real-estate/26773897/1277-upper-sherman-avenue-hamilton
Interested?
Contact us for more information

