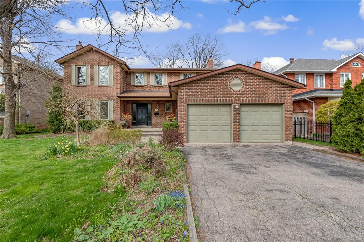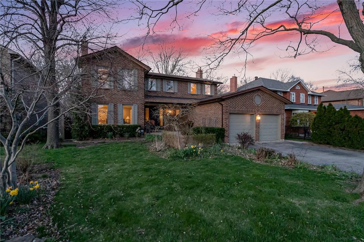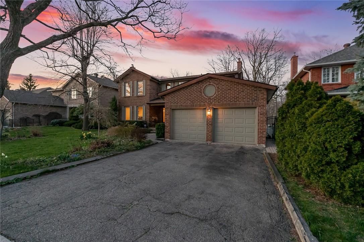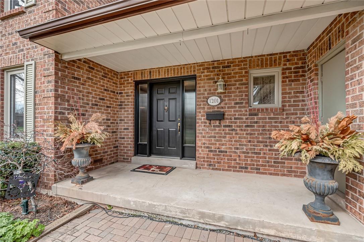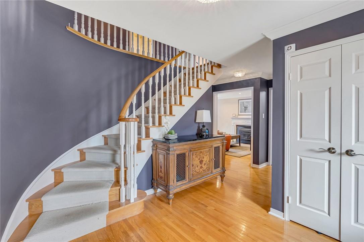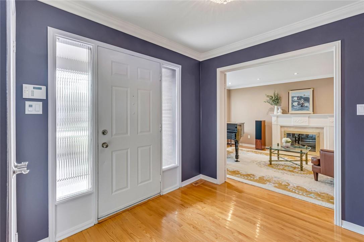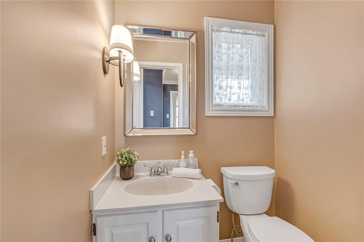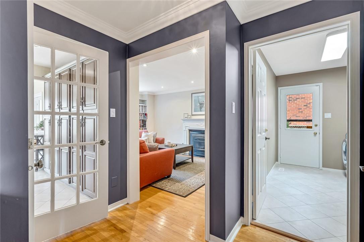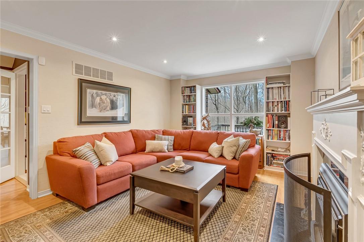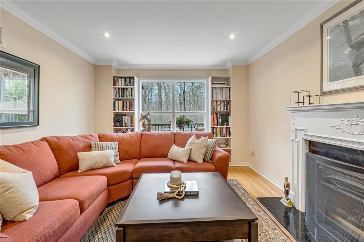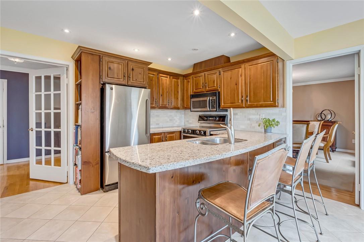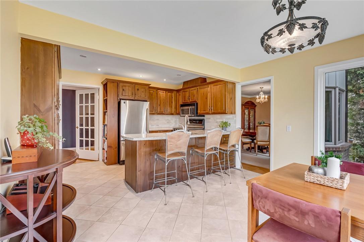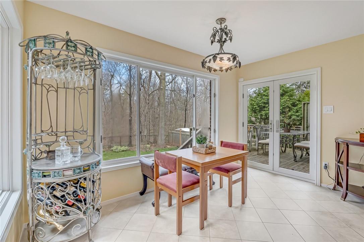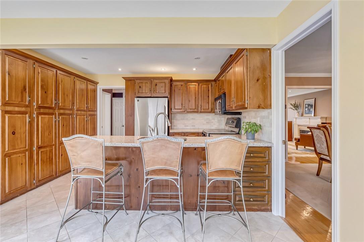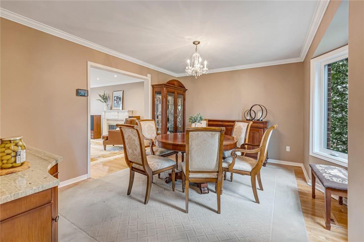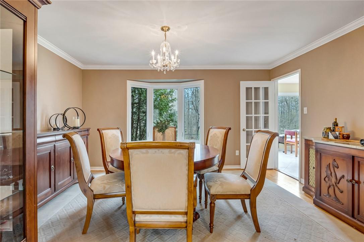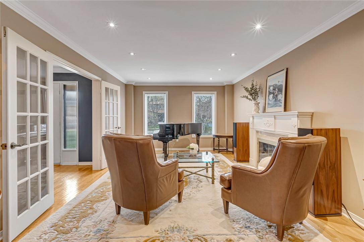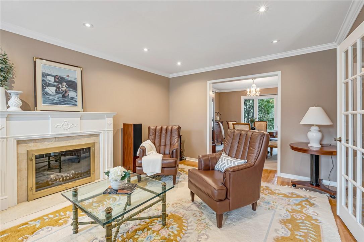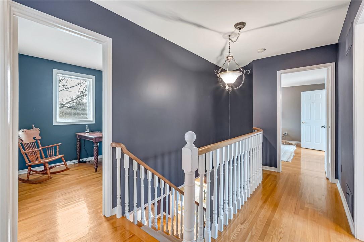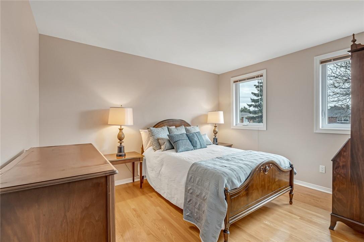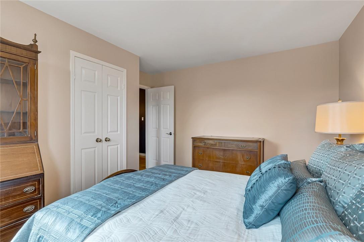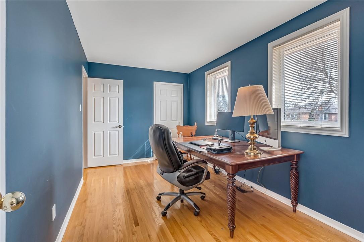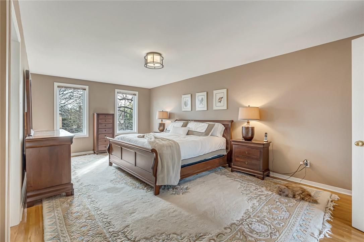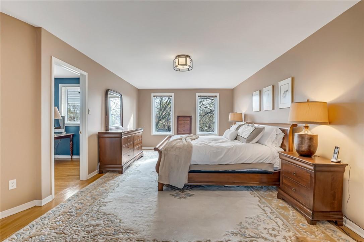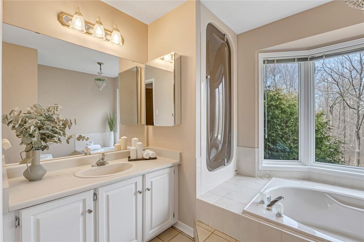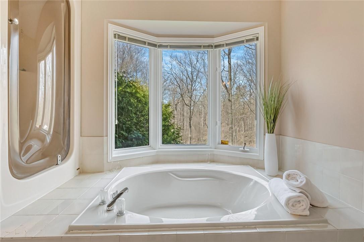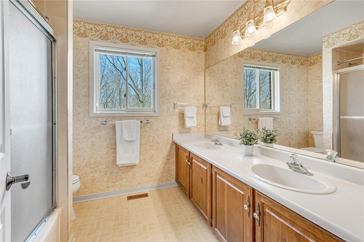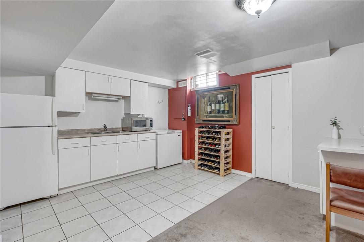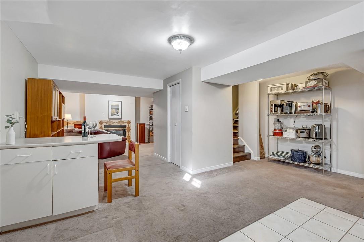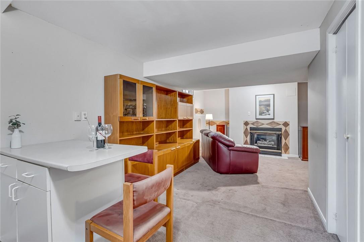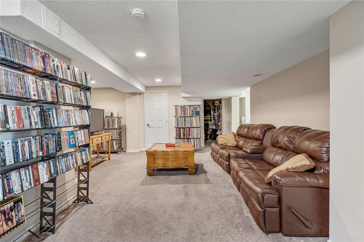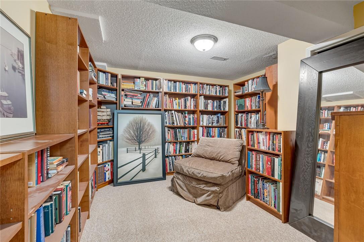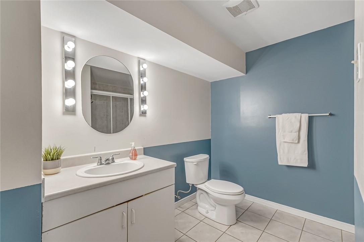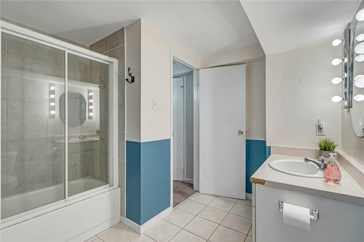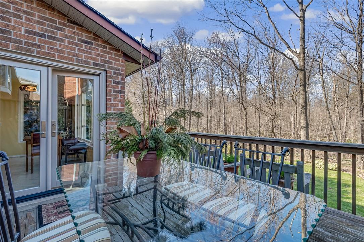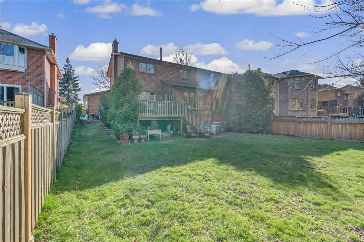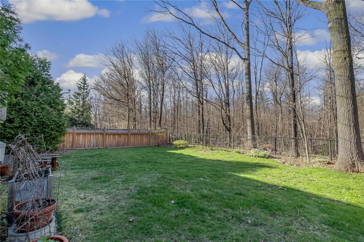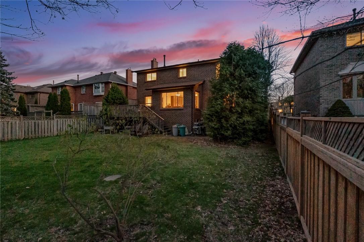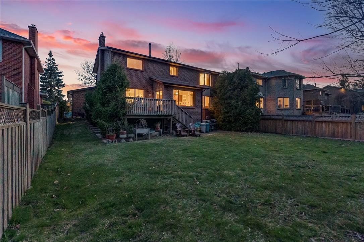1201 Rushbrooke Drive Oakville, Ontario L6M 1H8
$1,975,000
Nestled in Glen Abbey, this charming two-story home offers elegance, comfort, and functionality. Classic architectural details adorn the exterior, complemented by large windows flooding the interior with light. Inside, a grand foyer, ideal for daily living and entertaining. The formal living room boasts a cozy fireplace and serene views. The adjacent gourmet kitchen features granite countertops and stainless steel appliances, opening to a dining area with access to a charming patio. A powder room and family room with a gas fireplace complete the main level. There are pot lights in the living and family rooms, and hardwood floors and smooth ceilings throughout the first and second floors. Upstairs, the luxurious master suite offers a spa-like ensuite bathroom and walk-in closet. Three additional bedrooms and a full bathroom provide ample space. This home also includes a basement suite with its own separate entrance, Kitchenette, full living space, bedroom, and a full bath, perfect for family or a little extra income. Outside, the fenced backyard offers a private sanctuary with lush landscaping that backs on to a secluded forested ravine, perfect for entertaining and privacy. Conveniently located near amenities, this home epitomizes luxury living in Glen Abbey. Don't miss your chance to make it yours! (id:35011)
Open House
This property has open houses!
1:00 pm
Ends at:4:00 pm
1:00 pm
Ends at:4:00 pm
Property Details
| MLS® Number | H4191880 |
| Property Type | Single Family |
| Amenities Near By | Public Transit, Schools |
| Community Features | Quiet Area |
| Equipment Type | Furnace, Water Heater, Air Conditioner |
| Features | Park Setting, Park/reserve, Double Width Or More Driveway, Paved Driveway, Level |
| Parking Space Total | 4 |
| Rental Equipment Type | Furnace, Water Heater, Air Conditioner |
Building
| Bathroom Total | 4 |
| Bedrooms Above Ground | 4 |
| Bedrooms Below Ground | 1 |
| Bedrooms Total | 5 |
| Appliances | Dishwasher, Dryer, Refrigerator, Stove, Washer, Window Coverings |
| Architectural Style | 2 Level |
| Basement Development | Finished |
| Basement Type | Full (finished) |
| Constructed Date | 1984 |
| Construction Style Attachment | Detached |
| Cooling Type | Central Air Conditioning |
| Exterior Finish | Brick |
| Fireplace Fuel | Gas,wood |
| Fireplace Present | Yes |
| Fireplace Type | Other - See Remarks,other - See Remarks |
| Foundation Type | Poured Concrete |
| Half Bath Total | 1 |
| Heating Fuel | Natural Gas |
| Heating Type | Forced Air |
| Stories Total | 2 |
| Size Exterior | 2458 Sqft |
| Size Interior | 2458 Sqft |
| Type | House |
| Utility Water | Municipal Water |
Parking
| Attached Garage |
Land
| Acreage | No |
| Land Amenities | Public Transit, Schools |
| Sewer | Municipal Sewage System |
| Size Depth | 126 Ft |
| Size Frontage | 60 Ft |
| Size Irregular | 60.17 X 126.1 |
| Size Total Text | 60.17 X 126.1|under 1/2 Acre |
Rooms
| Level | Type | Length | Width | Dimensions |
|---|---|---|---|---|
| Second Level | Bedroom | 14' 8'' x 8' 7'' | ||
| Second Level | Bedroom | 12' 0'' x 12' 3'' | ||
| Second Level | Bedroom | 11' 11'' x 11' 4'' | ||
| Second Level | 5pc Bathroom | Measurements not available | ||
| Second Level | 4pc Ensuite Bath | Measurements not available | ||
| Second Level | Primary Bedroom | 14' 6'' x 22' 0'' | ||
| Basement | Cold Room | Measurements not available | ||
| Basement | Utility Room | Measurements not available | ||
| Basement | Storage | Measurements not available | ||
| Basement | Bedroom | 11' 4'' x 11' 3'' | ||
| Basement | 4pc Bathroom | Measurements not available | ||
| Basement | Recreation Room | 29' 10'' x 30' 9'' | ||
| Basement | Kitchen | 12' 0'' x 7' 10'' | ||
| Ground Level | 2pc Bathroom | Measurements not available | ||
| Ground Level | Laundry Room | Measurements not available | ||
| Ground Level | Family Room | 11' 7'' x 15' 1'' | ||
| Ground Level | Breakfast | 12' 7'' x 9' 8'' | ||
| Ground Level | Kitchen | 12' 7'' x 8' 1'' | ||
| Ground Level | Dining Room | 14' 8'' x 12' 6'' | ||
| Ground Level | Living Room | 12' 5'' x 18' 3'' |
https://www.realtor.ca/real-estate/26815527/1201-rushbrooke-drive-oakville
Interested?
Contact us for more information

