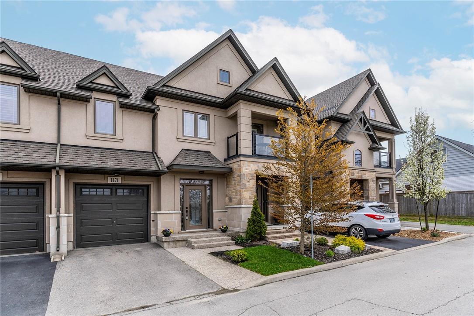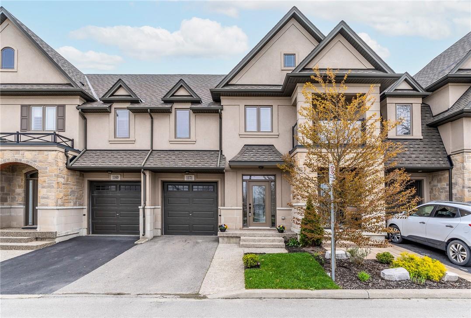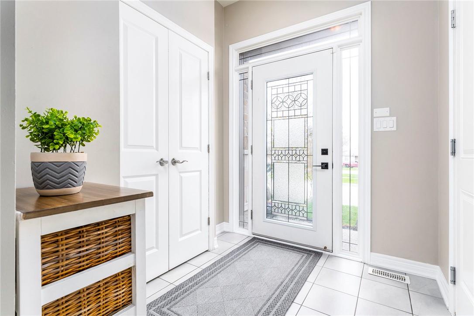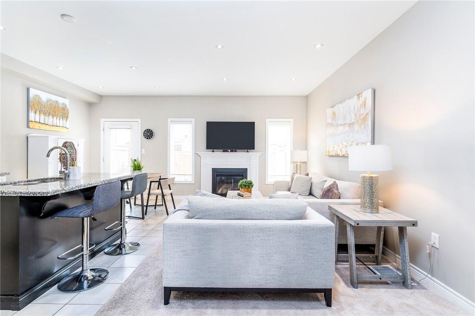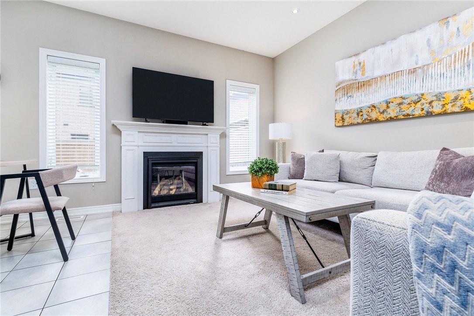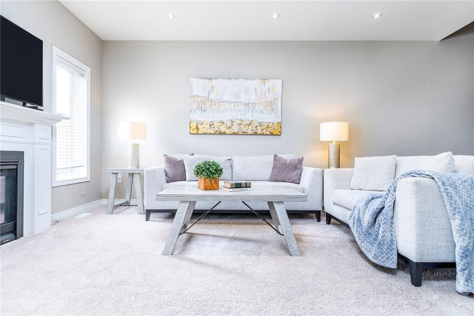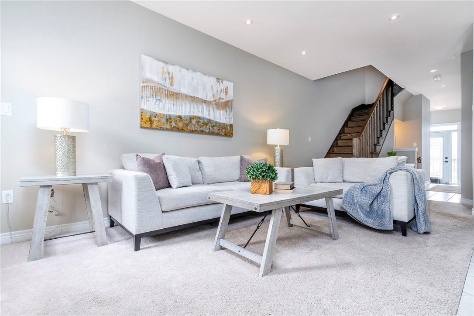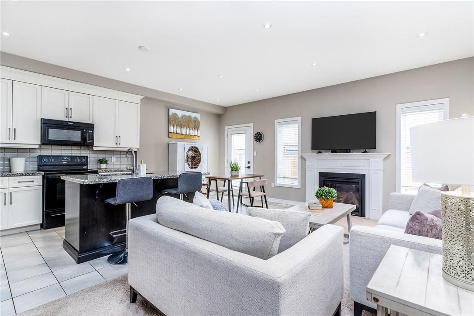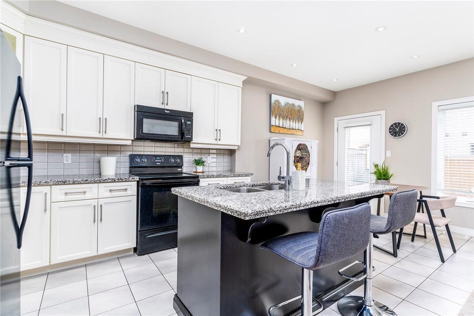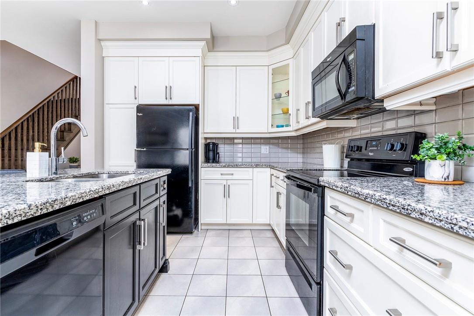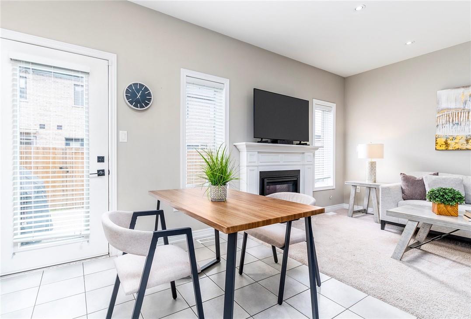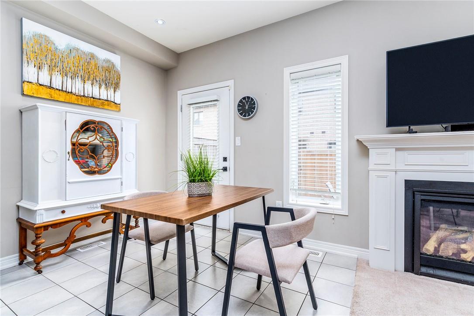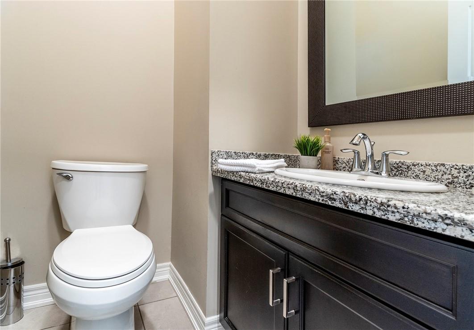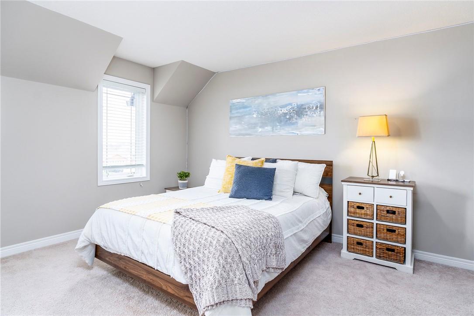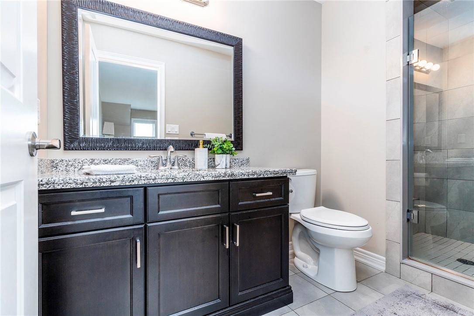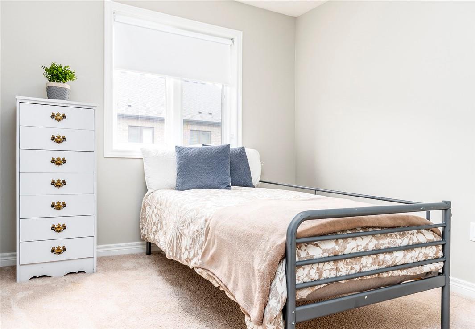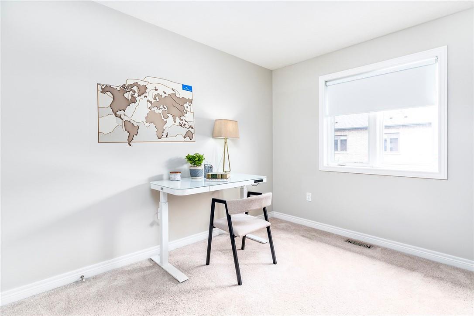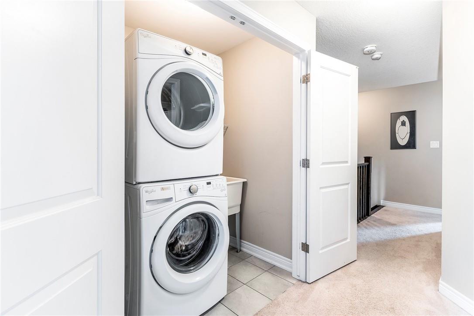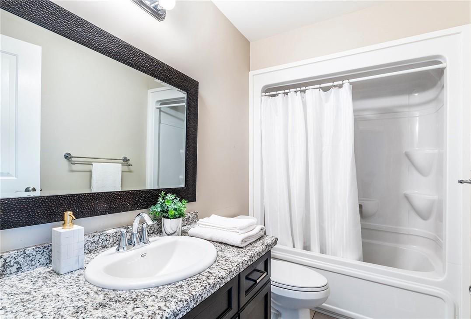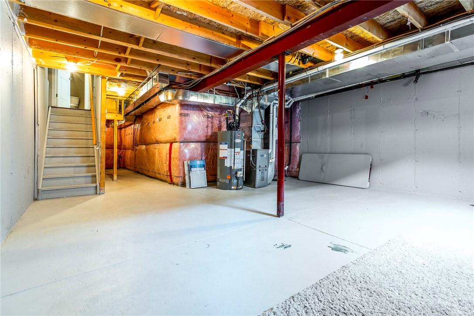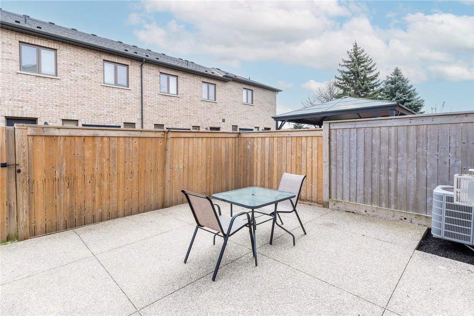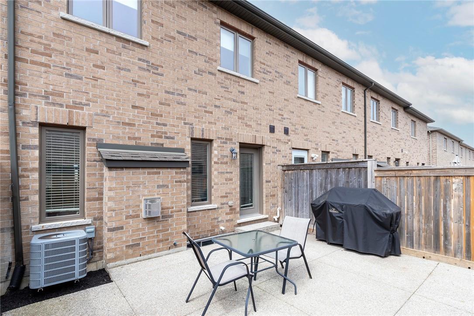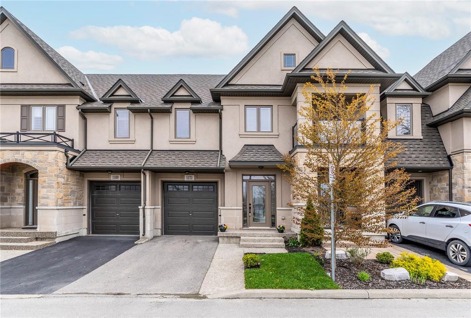1171 West 5th Street Hamilton, Ontario L9B 1J5
$789,900
Don’t miss out on this well maintained 3 bed 3 bath FREEHOLD townhome in EXCELLENT LOCATION. Main floor offers plenty of natural light as well as pot lighting and a great open concept floor plan making it perfect for entertaining family and friends. Liv. Rm offers a FP for cozy nights at home. Eat in Kitch. offers granite counters, plenty of cabinets and a large breakfast bar/island. The main flr is complete with a 2 pce bath. Upstairs there are 3 great sized bedrms. Master w/3 pce ensuite and W/I closet. There is also a 4 pce bath and best of all the convenience of upstairs laundry. Making this home perfect for the busy family. Lower level is not complete and awaits your finishing touches. Looking for a home that checks ALL the boxes and is in an EXCELLENT location close to parks, basketball, splash pads and all conveniences. Do NOT MISS this great easy living lifestyle. (id:35011)
Property Details
| MLS® Number | H4192551 |
| Property Type | Single Family |
| Amenities Near By | Public Transit, Schools |
| Equipment Type | Water Heater |
| Features | Park Setting, Park/reserve, Paved Driveway |
| Parking Space Total | 2 |
| Rental Equipment Type | Water Heater |
Building
| Bathroom Total | 3 |
| Bedrooms Above Ground | 3 |
| Bedrooms Total | 3 |
| Appliances | Dishwasher, Dryer, Microwave, Refrigerator, Stove, Washer, Furniture |
| Architectural Style | 2 Level |
| Basement Development | Unfinished |
| Basement Type | Full (unfinished) |
| Construction Material | Concrete Block, Concrete Walls |
| Construction Style Attachment | Attached |
| Cooling Type | Central Air Conditioning |
| Exterior Finish | Brick, Concrete |
| Foundation Type | Poured Concrete |
| Half Bath Total | 1 |
| Heating Fuel | Natural Gas |
| Heating Type | Forced Air |
| Stories Total | 2 |
| Size Exterior | 1480 Sqft |
| Size Interior | 1480 Sqft |
| Type | Row / Townhouse |
| Utility Water | Municipal Water |
Parking
| Attached Garage |
Land
| Acreage | No |
| Land Amenities | Public Transit, Schools |
| Sewer | Municipal Sewage System |
| Size Depth | 82 Ft |
| Size Frontage | 20 Ft |
| Size Irregular | 20 X 82 |
| Size Total Text | 20 X 82|under 1/2 Acre |
Rooms
| Level | Type | Length | Width | Dimensions |
|---|---|---|---|---|
| Second Level | 4pc Bathroom | Measurements not available | ||
| Second Level | Bedroom | 10' '' x 10' '' | ||
| Second Level | Bedroom | 13' 4'' x 11' '' | ||
| Second Level | 3pc Ensuite Bath | Measurements not available | ||
| Second Level | Primary Bedroom | 13' 10'' x 11' 6'' | ||
| Ground Level | 2pc Bathroom | Measurements not available | ||
| Ground Level | Living Room | 20' 7'' x 9' '' | ||
| Ground Level | Kitchen | 19' 7'' x 9' '' |
https://www.realtor.ca/real-estate/26826839/1171-west-5th-street-hamilton
Interested?
Contact us for more information

