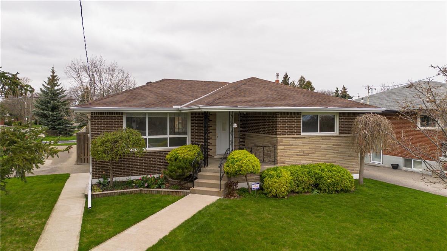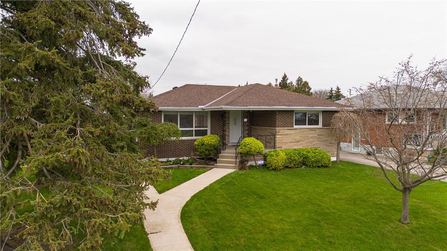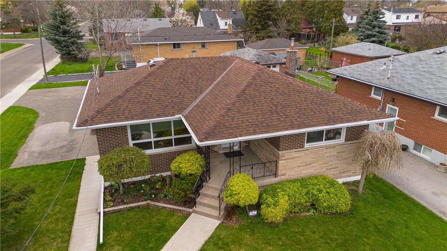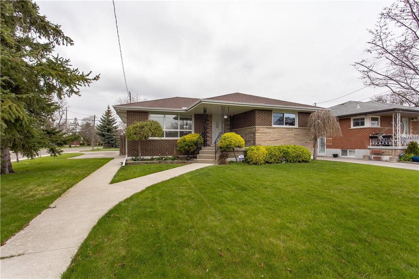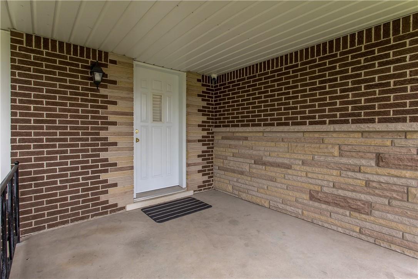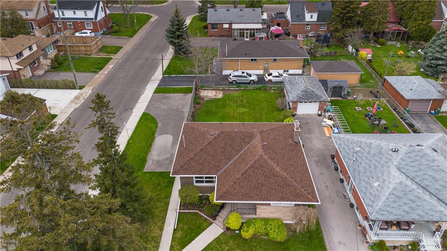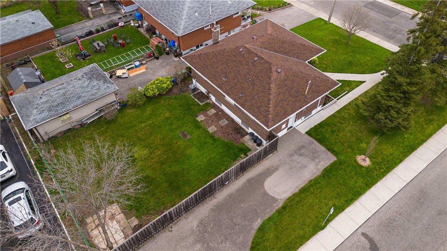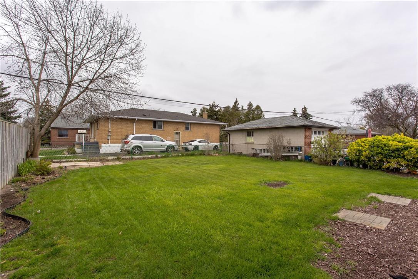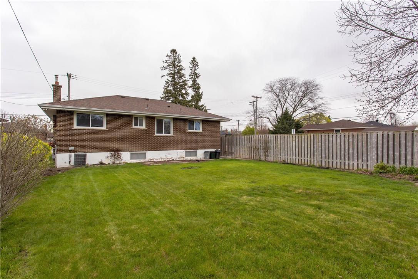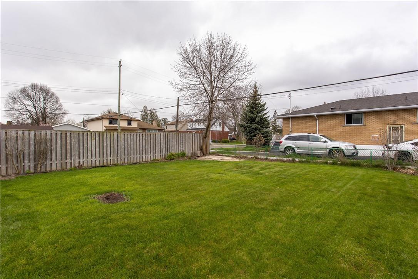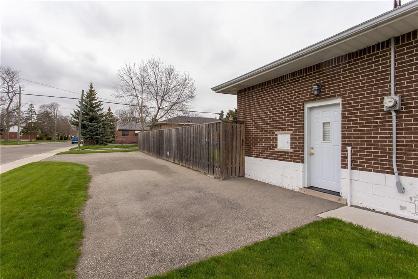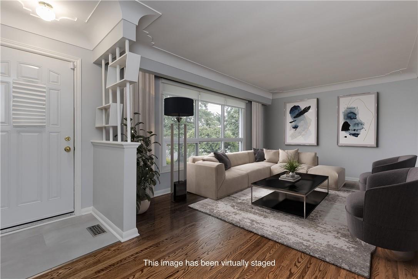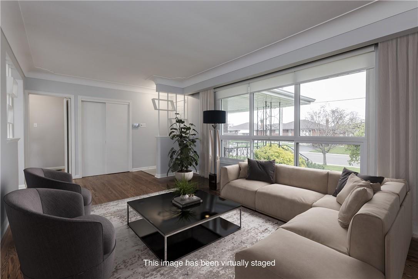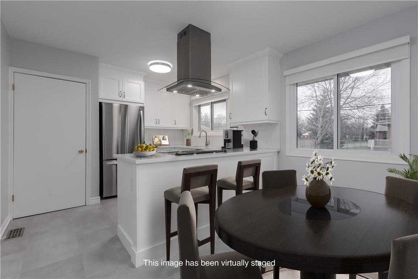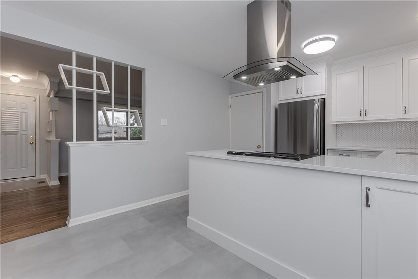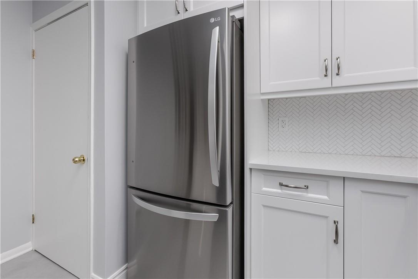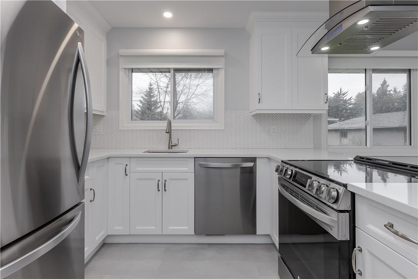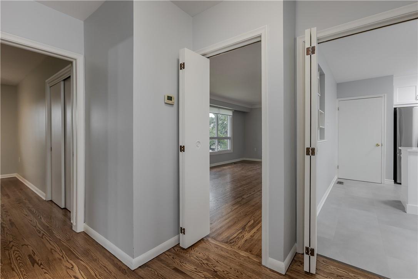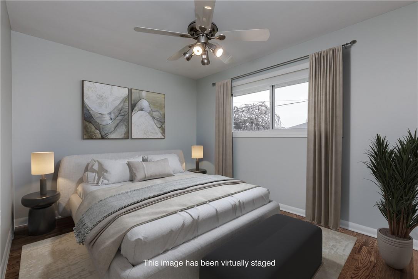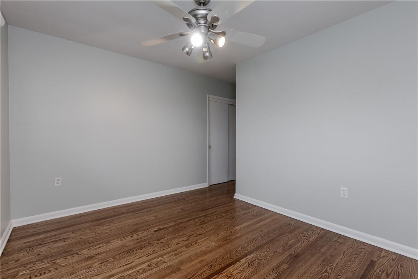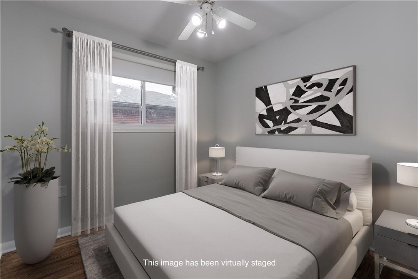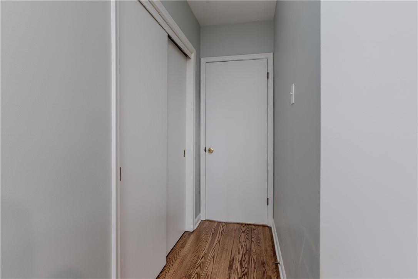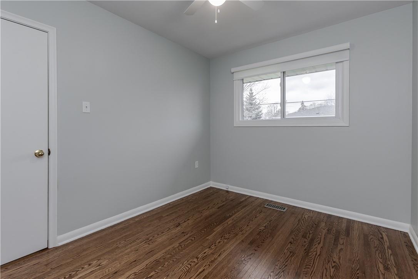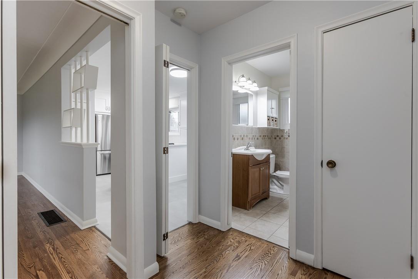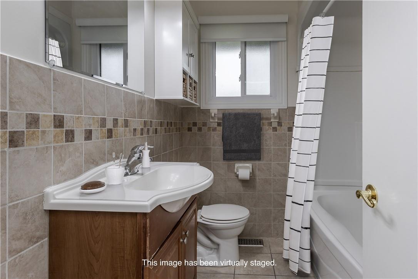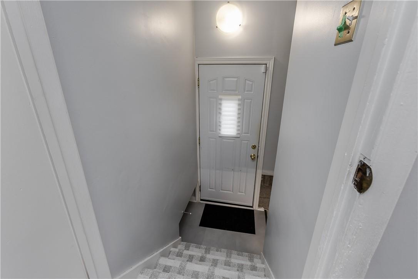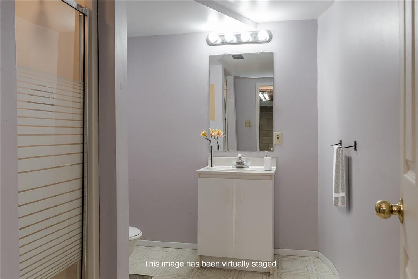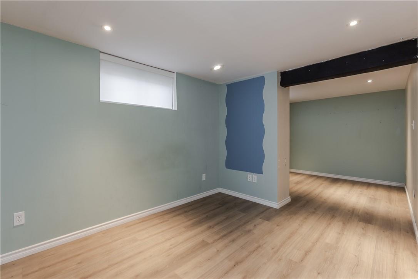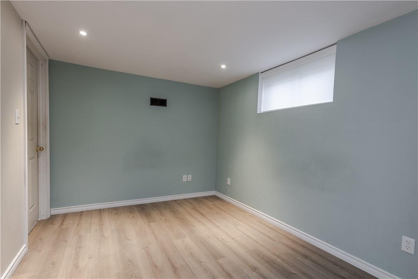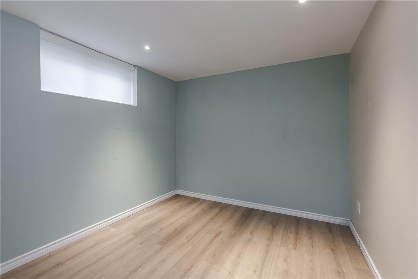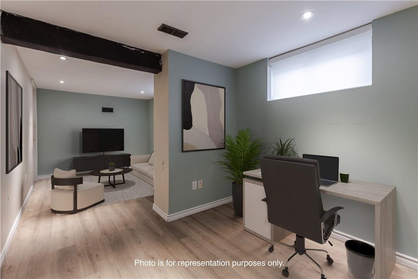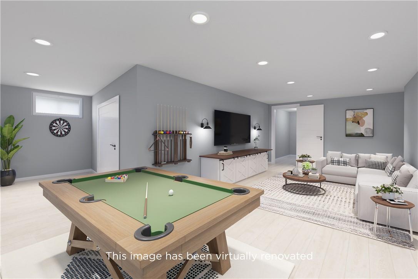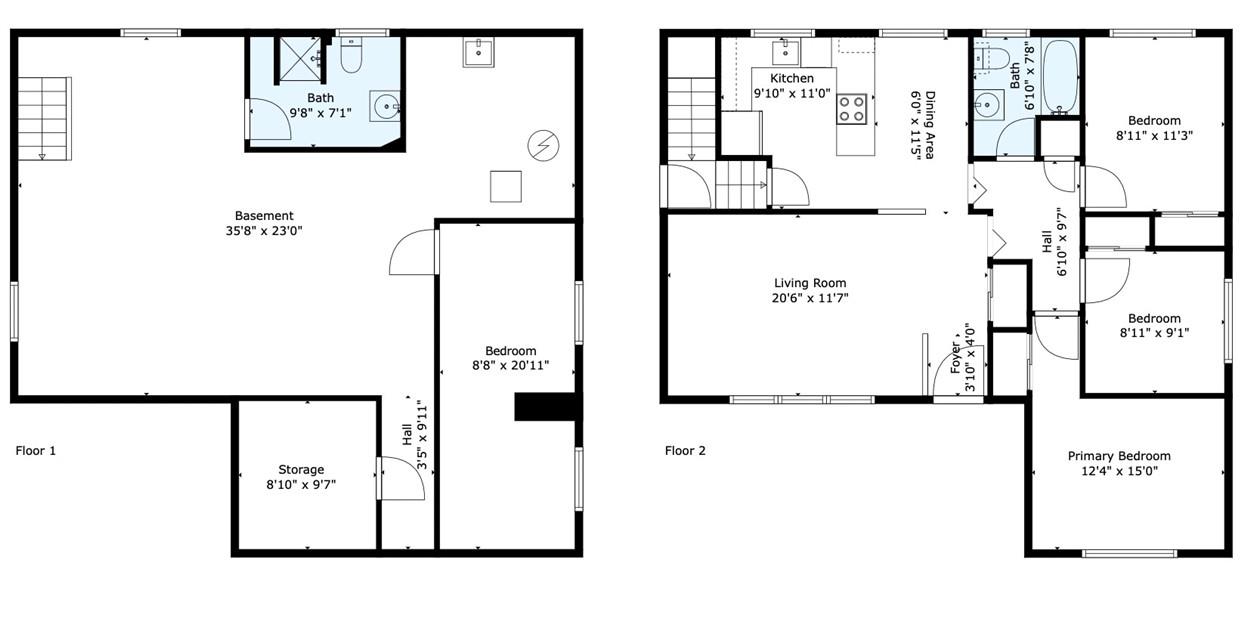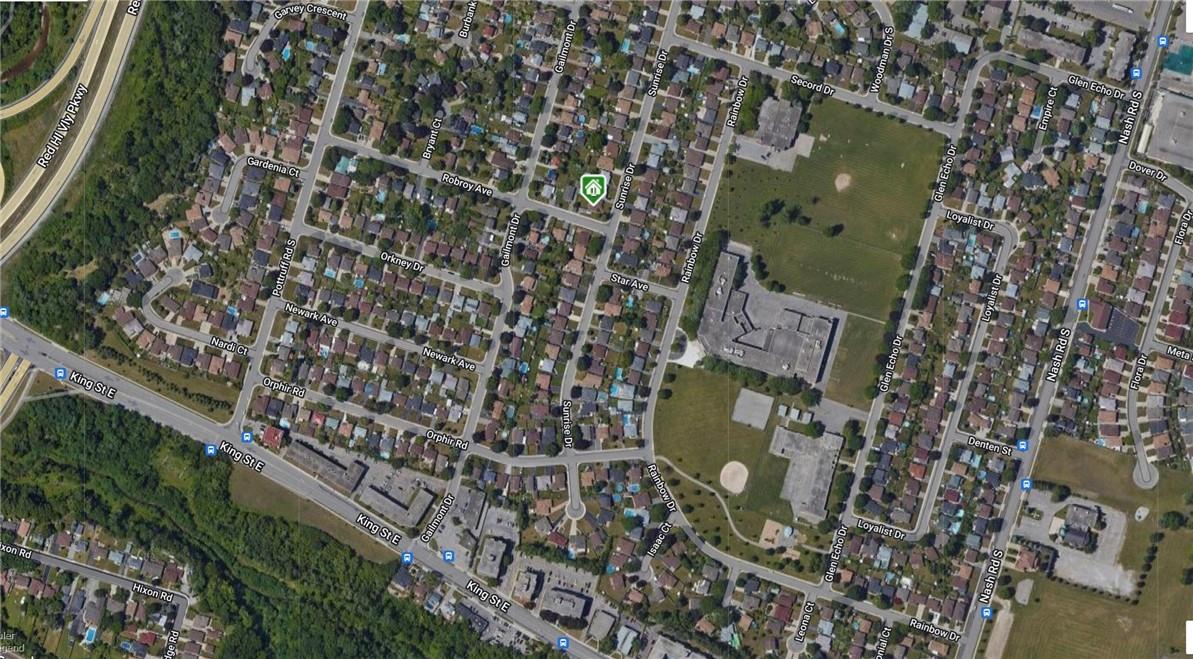4 Bedroom
2 Bathroom
1072 sqft
Bungalow
Central Air Conditioning
Forced Air
$699,900
Updated bungalow nestled in the highly sought-after East Hamilton neighborhood! Minutes to historic downtown Stoney Creek and escarpment trails. Situated on a generous corner lot with mature trees, this well-maintained brick home boasts 2239SF of total finished living space, a freshly painted interior and newly refinished hardwood floors (2024) that shine throughout. Step into the inviting living area flooded with natural light and discover a stunning, brand-new kitchen featuring vinyl flooring, sleek white cabinetry, a stylish herringbone tile backsplash, and pristine quartz countertops, all updated in 2024 alongside new LG appliances. This home offers three cozy bedrooms on the main floor, each with beautifully refinished hardwood floors, and 4-piece bathroom. The lower level presents great potential for an in-law suite, including a separate entrance, a partially finished space with a 3-piece bathroom, and versatile rooms that could serve as a family area, office, or lounge. Ideal for families, this property is within walking distance to schools, parks, and public transit, with easy access to the QEW via the nearby Redhill Expressway. Additional features include ample driveway parking for four cars, significant updates include a new roof and furnace in 2020, updated eavestroughs with leaf filters in 2021, and totally re-done walkways in 2018. Don't miss out on this gem! (id:35011)
Property Details
|
MLS® Number
|
H4192050 |
|
Property Type
|
Single Family |
|
Amenities Near By
|
Public Transit, Schools |
|
Equipment Type
|
Water Heater |
|
Features
|
Park Setting, Park/reserve, Paved Driveway |
|
Parking Space Total
|
4 |
|
Rental Equipment Type
|
Water Heater |
Building
|
Bathroom Total
|
2 |
|
Bedrooms Above Ground
|
3 |
|
Bedrooms Below Ground
|
1 |
|
Bedrooms Total
|
4 |
|
Appliances
|
Dishwasher, Freezer, Refrigerator, Stove, Blinds |
|
Architectural Style
|
Bungalow |
|
Basement Development
|
Partially Finished |
|
Basement Type
|
Full (partially Finished) |
|
Construction Style Attachment
|
Detached |
|
Cooling Type
|
Central Air Conditioning |
|
Exterior Finish
|
Brick |
|
Foundation Type
|
Block |
|
Heating Fuel
|
Natural Gas |
|
Heating Type
|
Forced Air |
|
Stories Total
|
1 |
|
Size Exterior
|
1072 Sqft |
|
Size Interior
|
1072 Sqft |
|
Type
|
House |
|
Utility Water
|
Municipal Water |
Parking
Land
|
Acreage
|
No |
|
Land Amenities
|
Public Transit, Schools |
|
Sewer
|
Municipal Sewage System |
|
Size Depth
|
110 Ft |
|
Size Frontage
|
60 Ft |
|
Size Irregular
|
60.11 X 110.2 |
|
Size Total Text
|
60.11 X 110.2|under 1/2 Acre |
Rooms
| Level |
Type |
Length |
Width |
Dimensions |
|
Basement |
3pc Bathroom |
|
|
Measurements not available |
|
Basement |
Bedroom |
|
|
8' 8'' x 20' 11'' |
|
Basement |
Storage |
|
|
8' 10'' x 9' 7'' |
|
Ground Level |
4pc Bathroom |
|
|
Measurements not available |
|
Ground Level |
Bedroom |
|
|
8' 11'' x 11' 3'' |
|
Ground Level |
Bedroom |
|
|
8' 11'' x 9' 1'' |
|
Ground Level |
Primary Bedroom |
|
|
12' 4'' x 15' '' |
|
Ground Level |
Dining Room |
|
|
6' '' x 11' 5'' |
|
Ground Level |
Kitchen |
|
|
9' 10'' x 11' '' |
|
Ground Level |
Living Room |
|
|
20' 6'' x 11' 7'' |
https://www.realtor.ca/real-estate/26808410/116-sunrise-drive-hamilton

