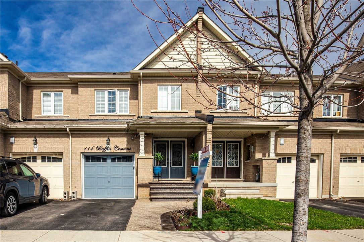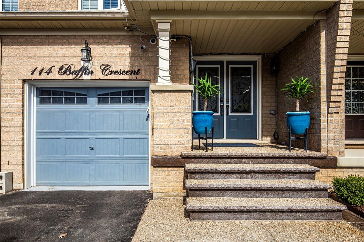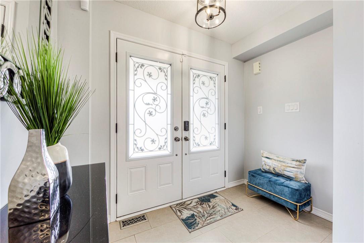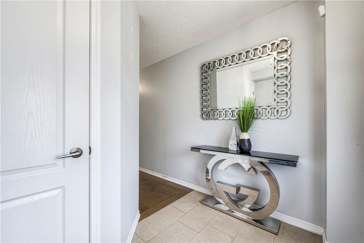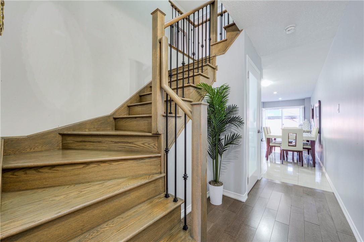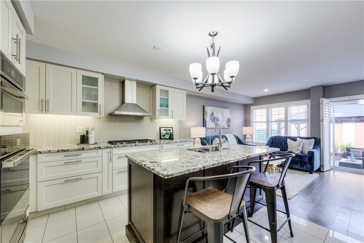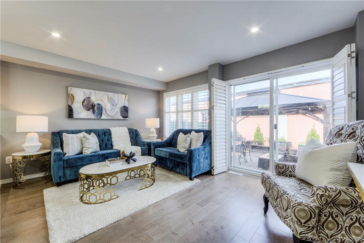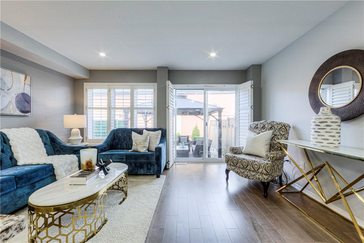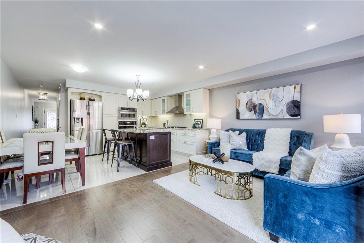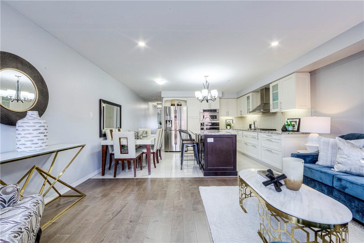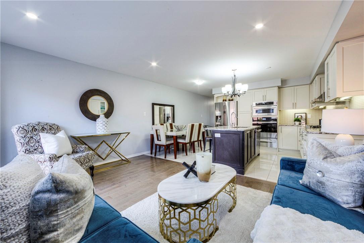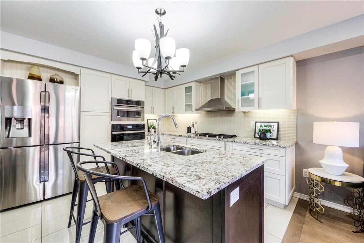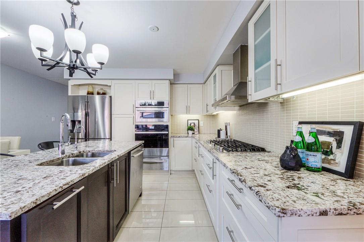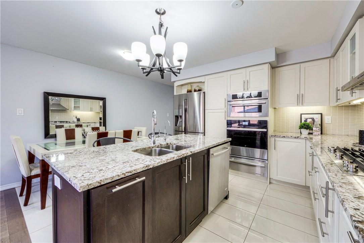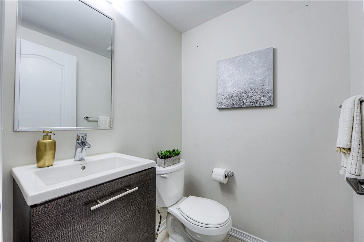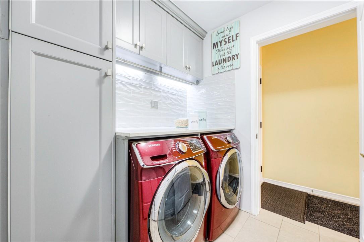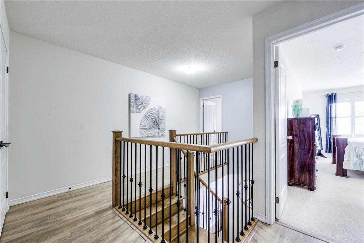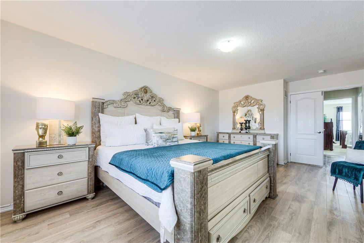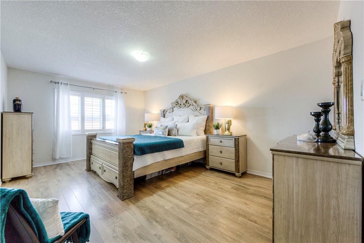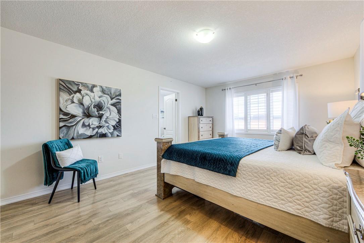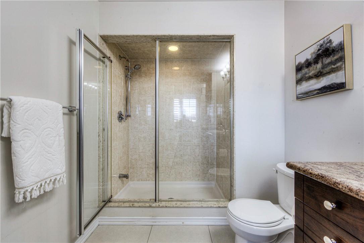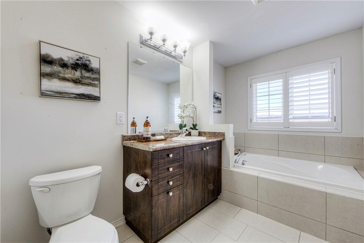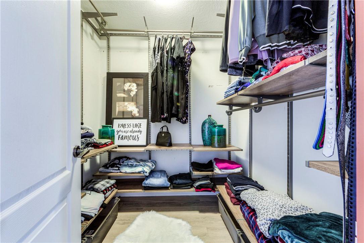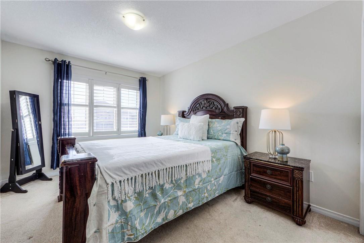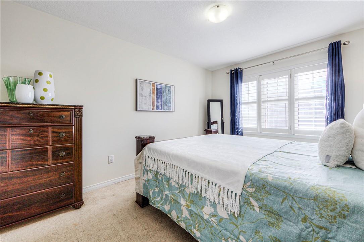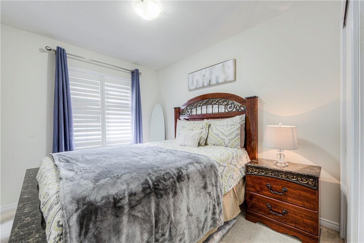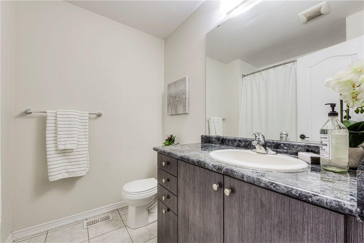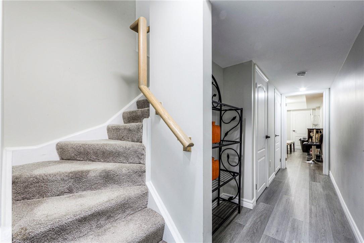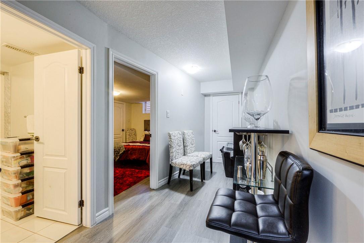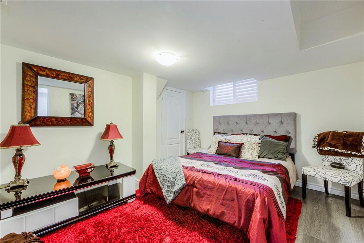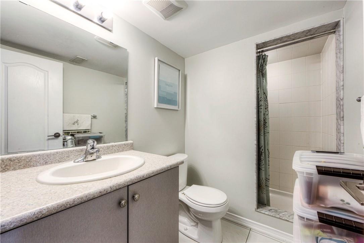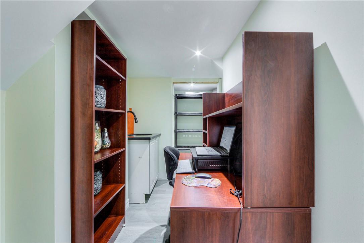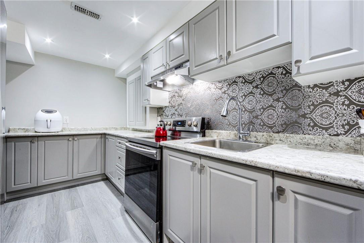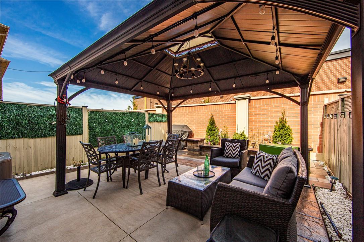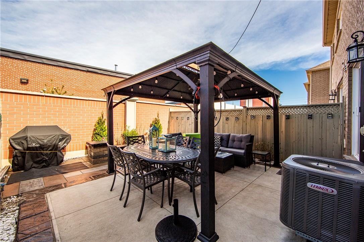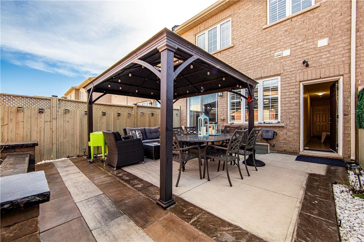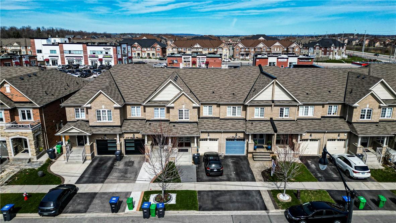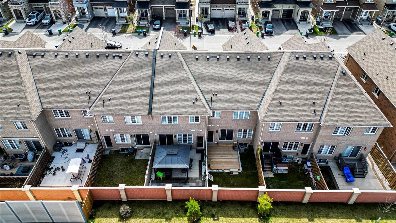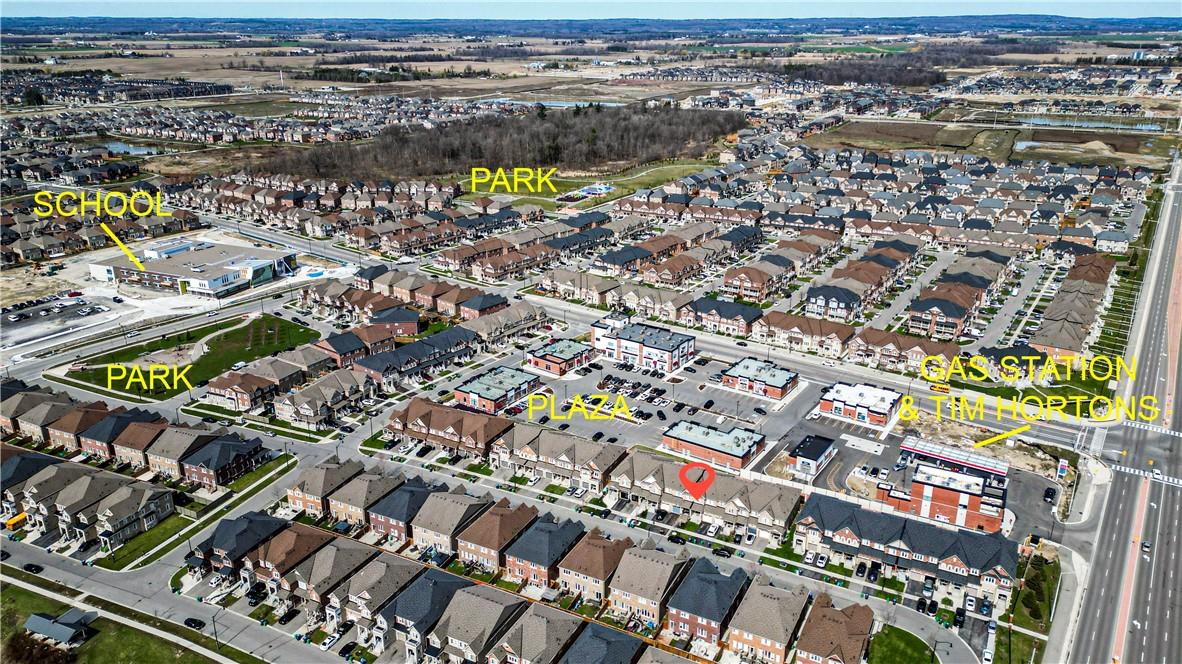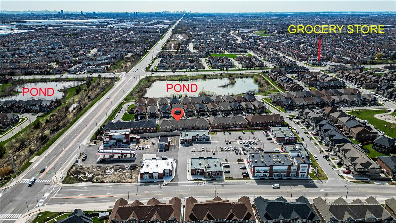114 Baffin Crescent Brampton, Ontario L7A 4L1
$899,500
Attention first-time buyers. Very well maintained 3+1 BR, 4 WR townhouse in the prestigious neighborhood of Northwest Brampton. Double Door Entrance. Lots. of Upgrades in the house. Quartz Kitchen Counter top. JENAIR Built-In Gas Stove, JENAIR Built-in Microwave & Oven, JENNAIR Dishwasher, Samsung S/S Fridge, Washer & Dryer. Hardwood on the Main Floor, Laminate in Master Bedroom and the Hallway. Black Spindles on the Stairs. Lots of kitchen Cabinets. Upstairs, find 3 large bedrooms and 2 full bathrooms, including an ensuite. Laundry on Main Floor. Artistically designed Finished basement with Separate Entrance. Additional Office Space in B/M. Steps away from Tim Hortons, Gas Station, Salon, Pharmacy Grocery Stores, Pizza shops, Restaurants etc. for all your day to day needs. Easy access to Hwy 410, 407 & 401. Vibrant neighborhood with young families. Front Porch and Front yard with premium Exposed Aggregate Concrete. Stamped Concrete in the backyard. Don't Miss To See This GEM!!! (id:35011)
Property Details
| MLS® Number | H4191145 |
| Property Type | Single Family |
| Amenities Near By | Public Transit, Schools |
| Equipment Type | Other, Water Heater |
| Features | Park Setting, Park/reserve, Paved Driveway |
| Parking Space Total | 3 |
| Rental Equipment Type | Other, Water Heater |
Building
| Bathroom Total | 4 |
| Bedrooms Above Ground | 3 |
| Bedrooms Below Ground | 1 |
| Bedrooms Total | 4 |
| Appliances | Dishwasher, Dryer, Microwave, Refrigerator, Stove, Washer & Dryer, Oven, Window Coverings |
| Architectural Style | 2 Level |
| Basement Development | Finished |
| Basement Type | Full (finished) |
| Construction Style Attachment | Attached |
| Cooling Type | Central Air Conditioning |
| Exterior Finish | Brick |
| Foundation Type | Poured Concrete |
| Half Bath Total | 1 |
| Heating Fuel | Natural Gas |
| Heating Type | Forced Air |
| Stories Total | 2 |
| Size Exterior | 1750 Sqft |
| Size Interior | 1750 Sqft |
| Type | Row / Townhouse |
| Utility Water | Municipal Water |
Parking
| Attached Garage |
Land
| Acreage | No |
| Land Amenities | Public Transit, Schools |
| Sewer | Municipal Sewage System |
| Size Depth | 92 Ft |
| Size Frontage | 20 Ft |
| Size Irregular | 20.01 X 92.19 |
| Size Total Text | 20.01 X 92.19|under 1/2 Acre |
Rooms
| Level | Type | Length | Width | Dimensions |
|---|---|---|---|---|
| Second Level | 4pc Bathroom | Measurements not available | ||
| Second Level | 4pc Bathroom | Measurements not available | ||
| Second Level | Bedroom | 8' 6'' x 9' 9'' | ||
| Second Level | Bedroom | 12' 9'' x 10' 2'' | ||
| Second Level | Primary Bedroom | 17' 11'' x 12' 0'' | ||
| Basement | 3pc Bathroom | Measurements not available | ||
| Basement | Bedroom | Measurements not available | ||
| Ground Level | 2pc Bathroom | Measurements not available | ||
| Ground Level | Laundry Room | Measurements not available | ||
| Ground Level | Dining Room | 11' 4'' x 15' 3'' | ||
| Ground Level | Kitchen | 11' 4'' x 15' 3'' | ||
| Ground Level | Great Room | 11' 8'' x 15' 3'' |
https://www.realtor.ca/real-estate/26768291/114-baffin-crescent-brampton
Interested?
Contact us for more information

