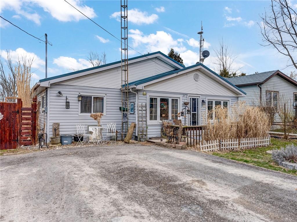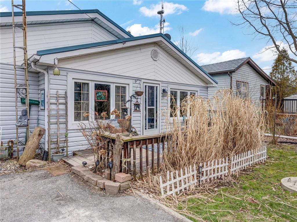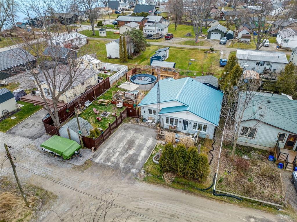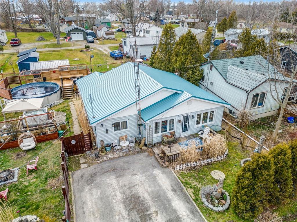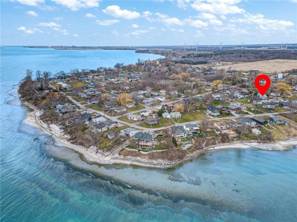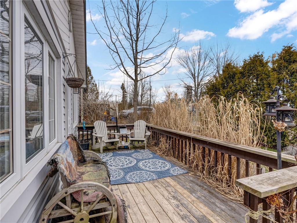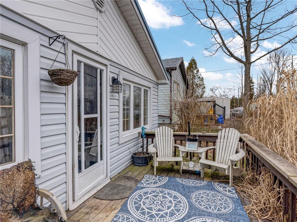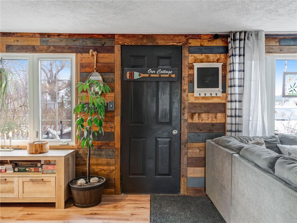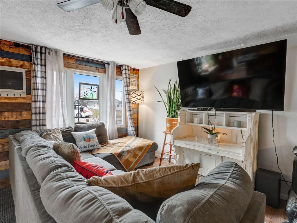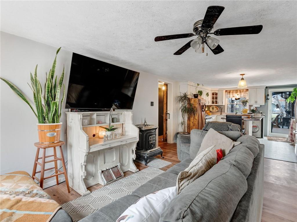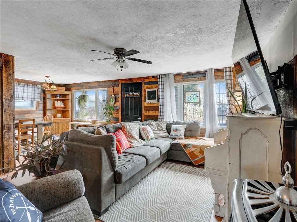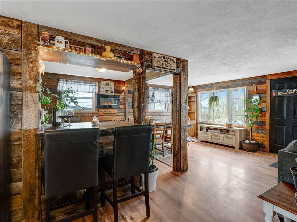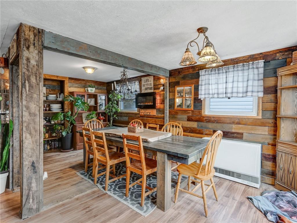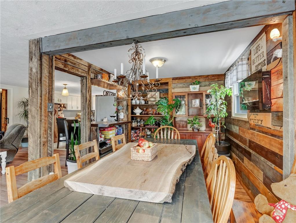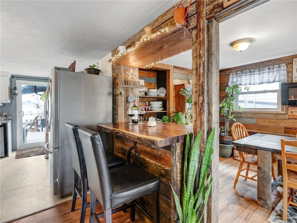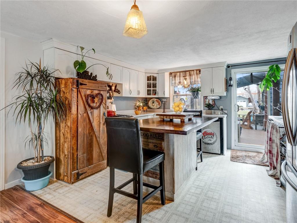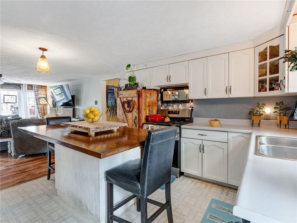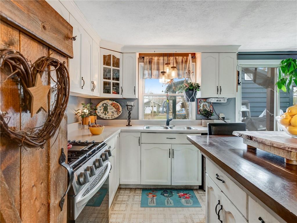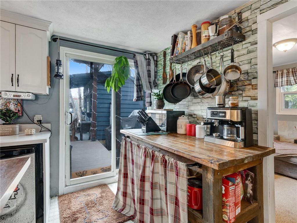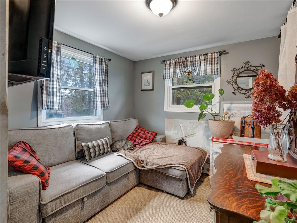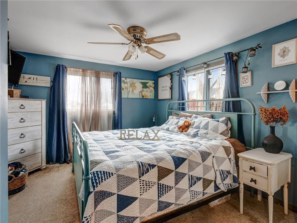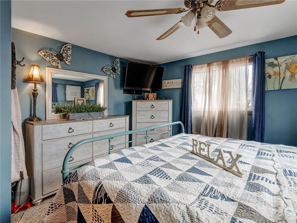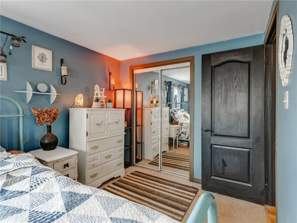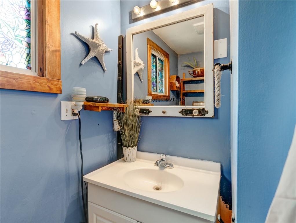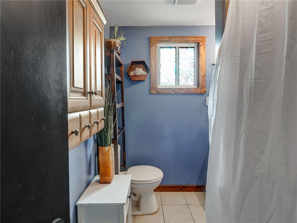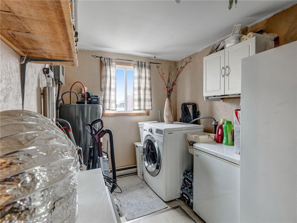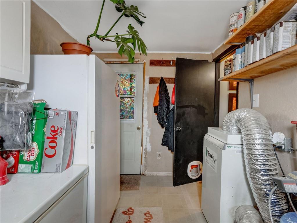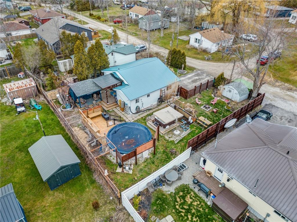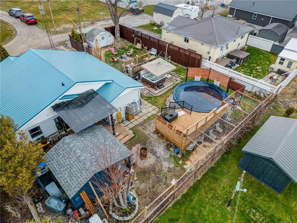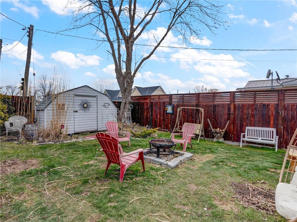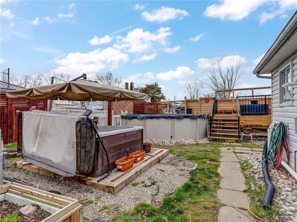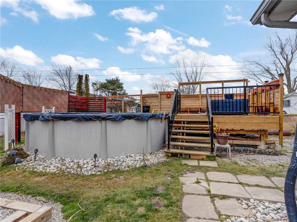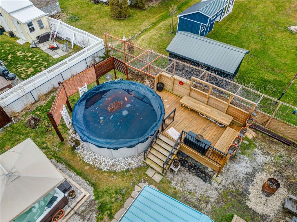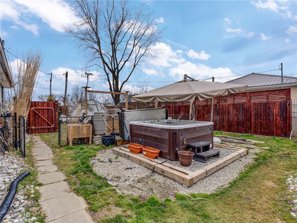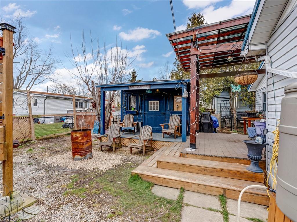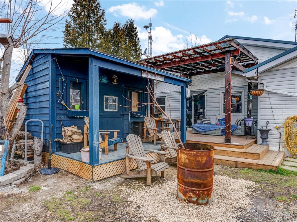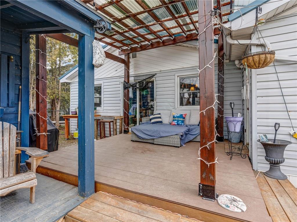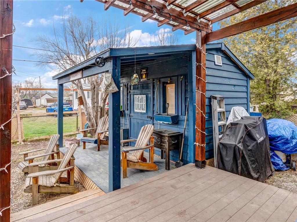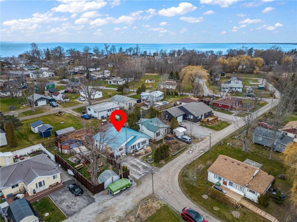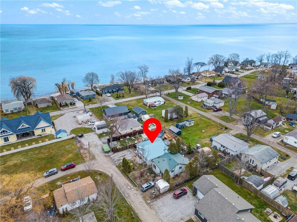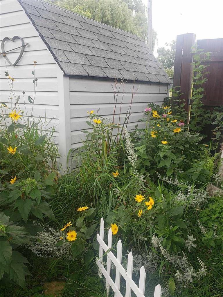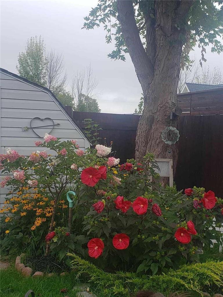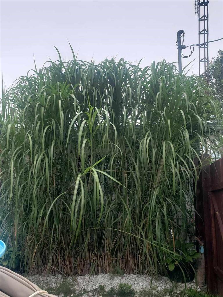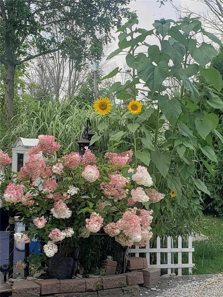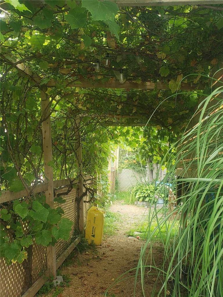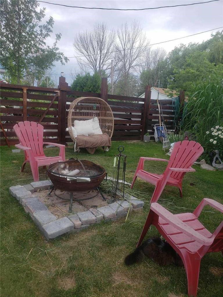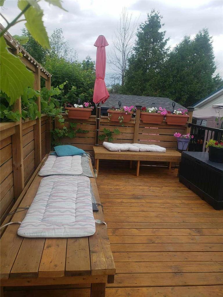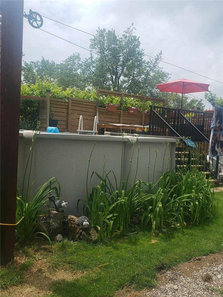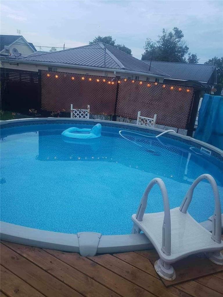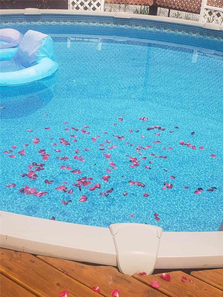11 Darlene Drive Nanticoke, Ontario N0A 1L0
$499,990
Nestled in the serene community of Peacock Point, this charming cottage-style bungalow offers two cozy bedrooms and a tastefully appointed four-piece bath. The main living space boasts gleaming hardwood floors, creating an inviting ambiance. Meticulously maintained with country charm updates, the home features a large backyard sanctuary complete with an above-ground saltwater pool, deck with a partial lake view, and an indulgent hot tub. Additional amenities include a Rain Fresh UV Filter water system and an OMNI Basement Systems dehumidifier spanning the crawl space, connected to a battery backup sump pump for a dry environment. The property also includes a spacious shed, picturesque gazebo, and meticulously landscaped perennial gardens, all surrounded by a new fence. This idyllic retreat promises comfort and tranquility in a delightful countryside setting. Enjoy the convenience of being less than a 5-minute walk to Lake Erie beach, a 10-minute drive to Selkirk Provincial Park and Port Dover, and less than an hour's drive to the vibrant city of Hamilton. A new metal roof installed in 2022 ensures durability and adds to the overall value and quality of the property. Whether for a weekend getaway or year-round living, this home offers a perfect blend of modern comforts and natural beauty. (id:35011)
Open House
This property has open houses!
2:00 pm
Ends at:4:00 pm
Property Details
| MLS® Number | H4189378 |
| Property Type | Single Family |
| Equipment Type | Furnace |
| Features | Double Width Or More Driveway, Paved Driveway, Country Residential, Sump Pump |
| Parking Space Total | 3 |
| Pool Type | Above Ground Pool |
| Rental Equipment Type | Furnace |
| Storage Type | Holding Tank |
Building
| Bathroom Total | 1 |
| Bedrooms Above Ground | 2 |
| Bedrooms Total | 2 |
| Appliances | Freezer, Refrigerator, Stove, Washer, Hot Tub, Window Coverings |
| Architectural Style | Bungalow |
| Basement Type | Crawl Space |
| Construction Style Attachment | Detached |
| Cooling Type | Wall Unit |
| Exterior Finish | Vinyl Siding |
| Heating Fuel | Natural Gas |
| Heating Type | Other |
| Stories Total | 1 |
| Size Exterior | 1048 Sqft |
| Size Interior | 1048 Sqft |
| Type | House |
| Utility Water | Cistern |
Parking
| No Garage |
Land
| Acreage | No |
| Sewer | Holding Tank |
| Size Depth | 90 Ft |
| Size Frontage | 80 Ft |
| Size Irregular | 80 X 90 |
| Size Total Text | 80 X 90|under 1/2 Acre |
| Zoning Description | N A2e |
Rooms
| Level | Type | Length | Width | Dimensions |
|---|---|---|---|---|
| Ground Level | Utility Room | 11' 11'' x 7' 2'' | ||
| Ground Level | 4pc Bathroom | 8' 5'' x 6' 2'' | ||
| Ground Level | Primary Bedroom | 11' 11'' x 14' 11'' | ||
| Ground Level | Bedroom | 8' 11'' x 8' 10'' | ||
| Ground Level | Kitchen | 13' 5'' x 12' 1'' | ||
| Ground Level | Dining Room | 9' 3'' x 20' 1'' | ||
| Ground Level | Living Room | 13' 5'' x 17' 1'' |
https://www.realtor.ca/real-estate/26697047/11-darlene-drive-nanticoke
Interested?
Contact us for more information

