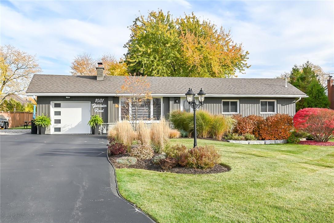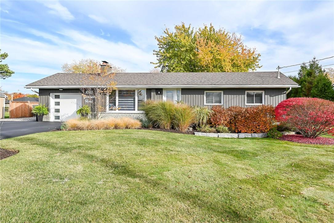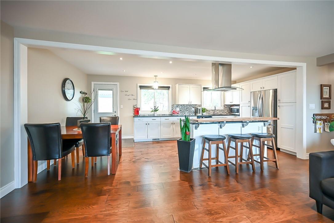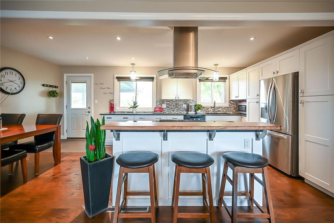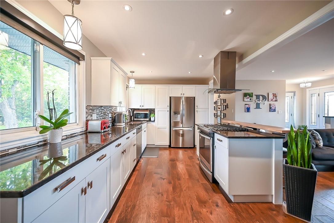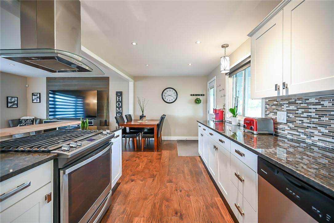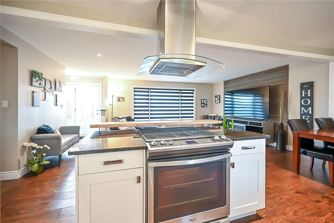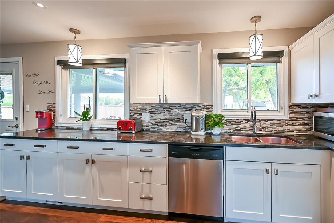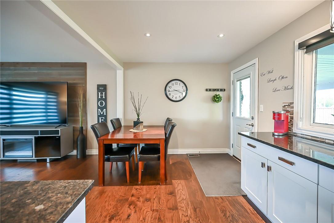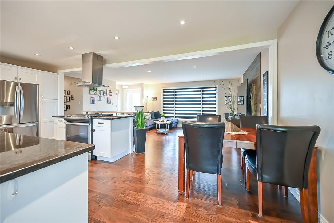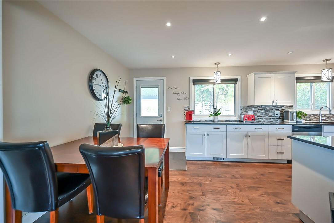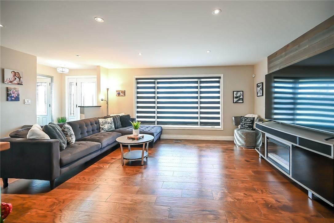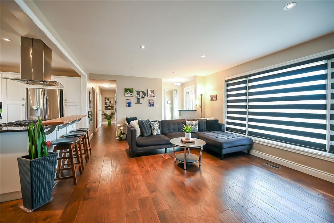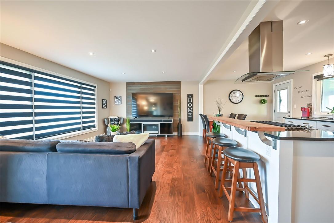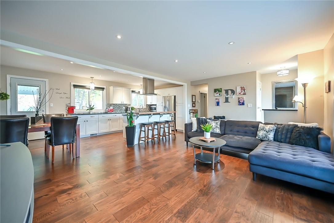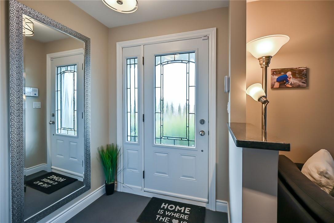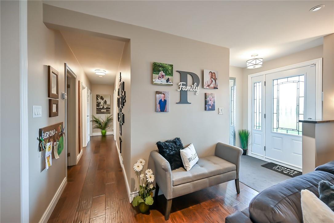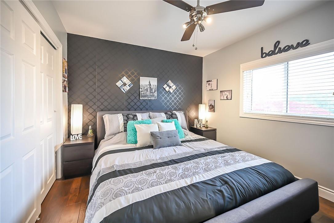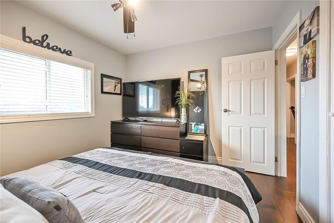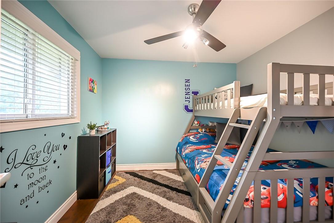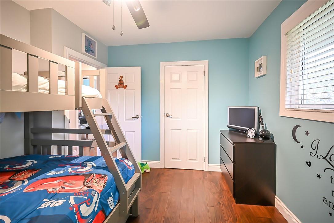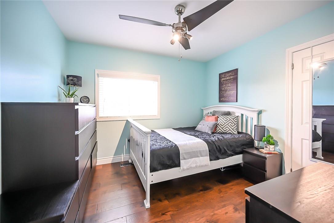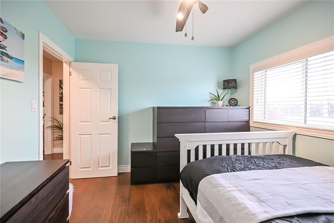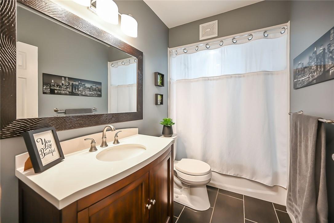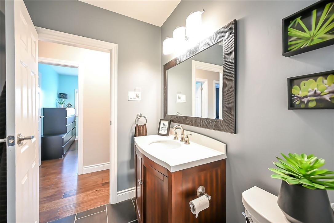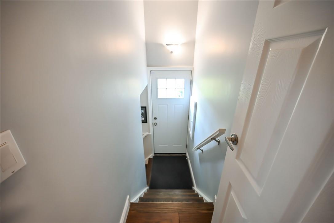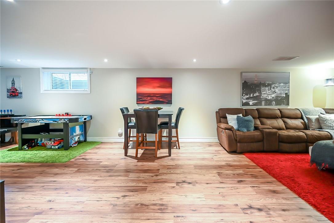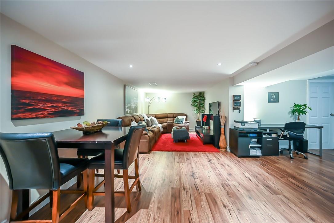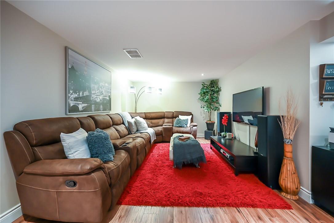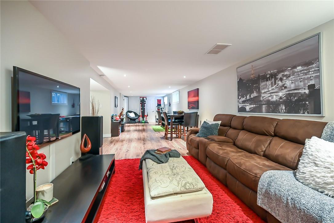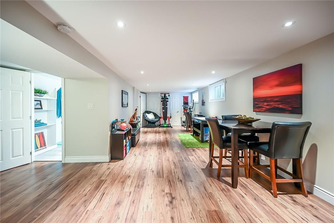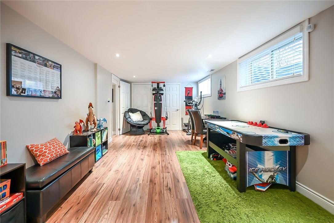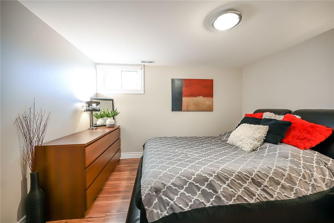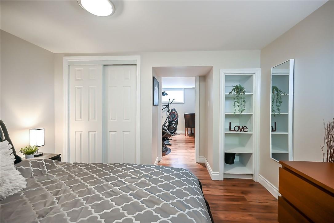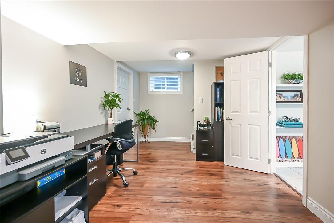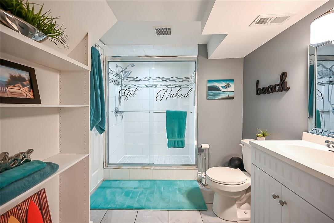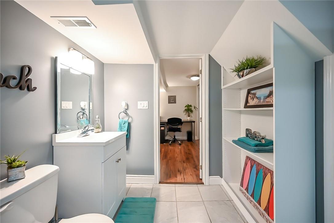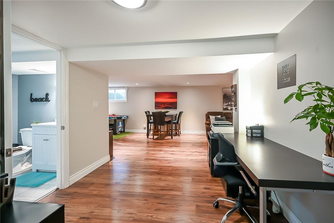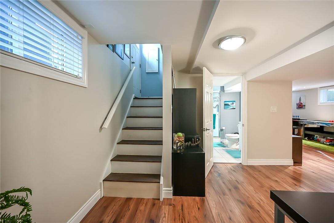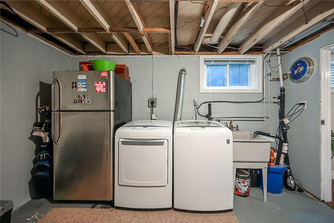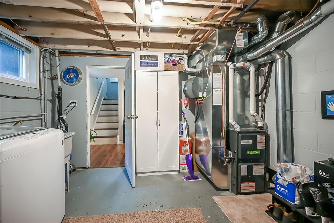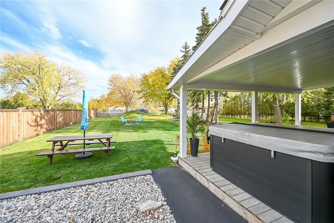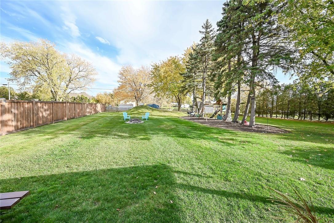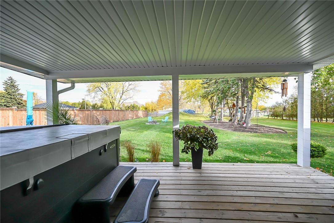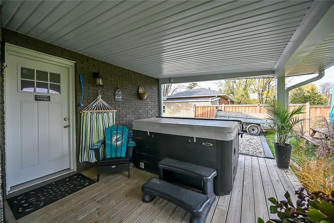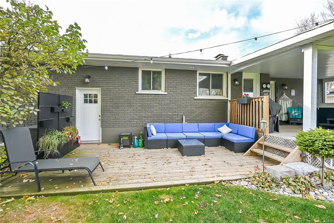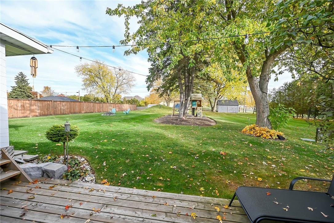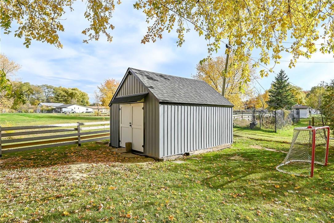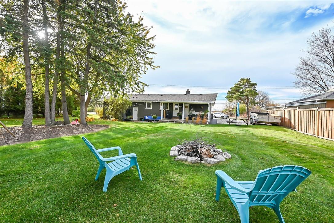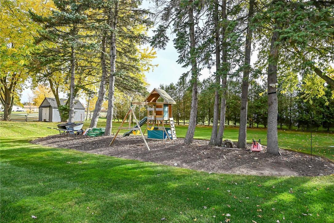4 Bedroom
2 Bathroom
1222 sqft
Bungalow
Central Air Conditioning
Forced Air
$989,900
Exquisitely updated, Tastefully Presented 4 bedroom, 2 bathroom Brick Bungalow on Irreplaceable 212 ft deep lot. Great curb appeal with professional landscaping, attached garage, paved driveway, welcoming front porch, & dream backyard oasis complete with tiered deck, entertaining area with hot tub. The stunning interior layout is highlighted by hand scraped engineered hardwood floors throughout MF, beautiful eat in kitchen with custom island including breakfast bar & ample cabinetry, 3 spacious MF bedrooms & custom 4 pc bathroom. The LL features room, huge rec room, 1 additional bedroom, 3 pc bathroom, large laundry room with ample storage. Recent upgrades include modern decor, flooring, fixtures, & meticulous attention to detail throughout every facet of this lovingly maintained home. Conveniently located on the sought after "dead end" portion of Glancaster rd. close to all amenities, shopping, restaurants, schools, parks, minutes to the Linc & 403. MUST see shows 10+++ A.I.A. (id:35011)
Property Details
|
MLS® Number
|
H4192949 |
|
Property Type
|
Single Family |
|
Equipment Type
|
Water Heater |
|
Features
|
Double Width Or More Driveway, Paved Driveway, Country Residential |
|
Parking Space Total
|
7 |
|
Rental Equipment Type
|
Water Heater |
|
Structure
|
Shed |
Building
|
Bathroom Total
|
2 |
|
Bedrooms Above Ground
|
3 |
|
Bedrooms Below Ground
|
1 |
|
Bedrooms Total
|
4 |
|
Appliances
|
Dryer, Microwave, Refrigerator, Stove, Washer, Window Coverings |
|
Architectural Style
|
Bungalow |
|
Basement Development
|
Partially Finished |
|
Basement Type
|
Full (partially Finished) |
|
Constructed Date
|
1963 |
|
Construction Style Attachment
|
Detached |
|
Cooling Type
|
Central Air Conditioning |
|
Exterior Finish
|
Brick, Stone |
|
Foundation Type
|
Block |
|
Heating Fuel
|
Natural Gas |
|
Heating Type
|
Forced Air |
|
Stories Total
|
1 |
|
Size Exterior
|
1222 Sqft |
|
Size Interior
|
1222 Sqft |
|
Type
|
House |
|
Utility Water
|
Municipal Water |
Parking
Land
|
Acreage
|
No |
|
Sewer
|
Septic System |
|
Size Depth
|
212 Ft |
|
Size Frontage
|
105 Ft |
|
Size Irregular
|
105 X 212 |
|
Size Total Text
|
105 X 212|1/2 - 1.99 Acres |
|
Soil Type
|
Clay, Loam |
Rooms
| Level |
Type |
Length |
Width |
Dimensions |
|
Basement |
3pc Bathroom |
|
|
Measurements not available |
|
Basement |
Bedroom |
|
|
11' '' x 11' 6'' |
|
Basement |
Family Room |
|
|
27' 6'' x 10' 10'' |
|
Ground Level |
4pc Bathroom |
|
|
Measurements not available |
|
Ground Level |
Bedroom |
|
|
10' 10'' x 10' '' |
|
Ground Level |
Bedroom |
|
|
10' 8'' x 10' 5'' |
|
Ground Level |
Bedroom |
|
|
11' '' x 10' 6'' |
|
Ground Level |
Eat In Kitchen |
|
|
15' '' x 10' 4'' |
|
Ground Level |
Dining Room |
|
|
10' '' x 8' 6'' |
|
Ground Level |
Living Room |
|
|
22' '' x 13' 9'' |
https://www.realtor.ca/real-estate/26849948/1031-glancaster-road-mount-hope

