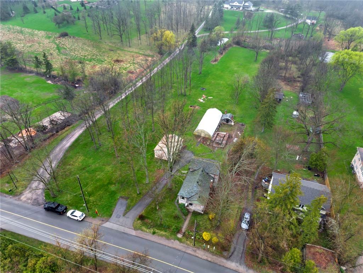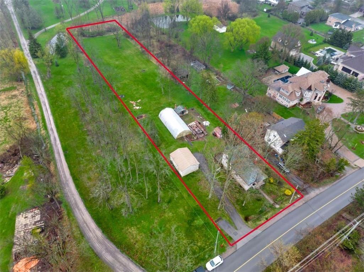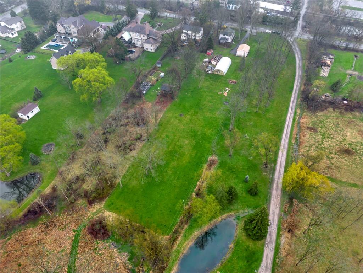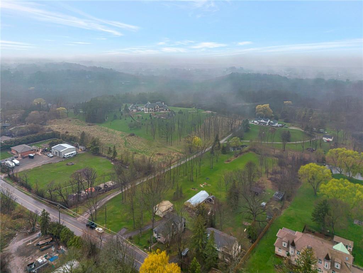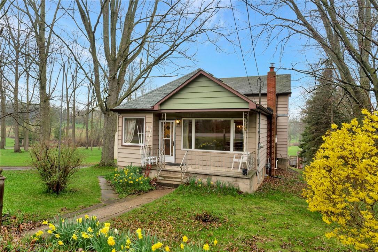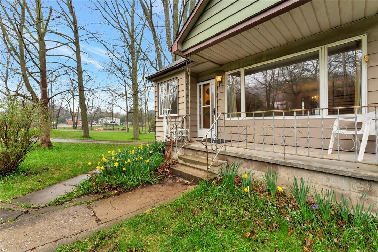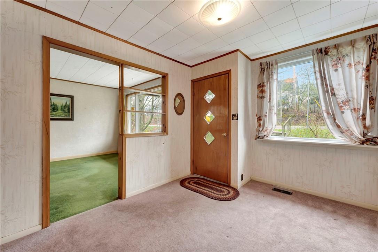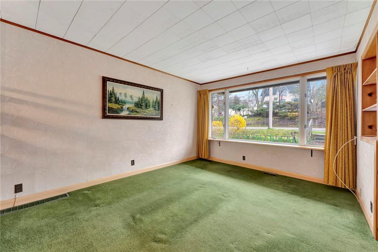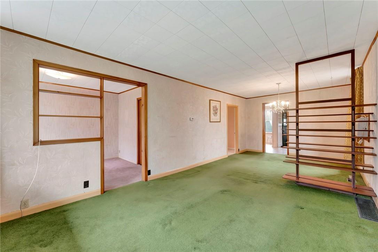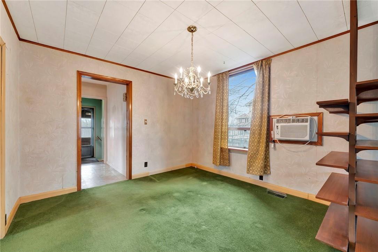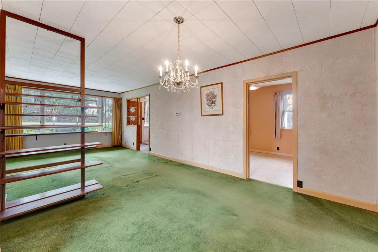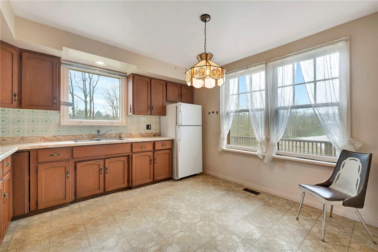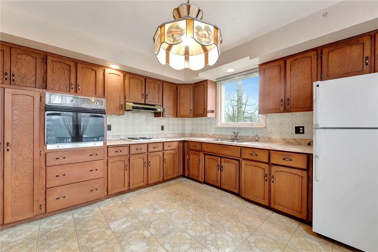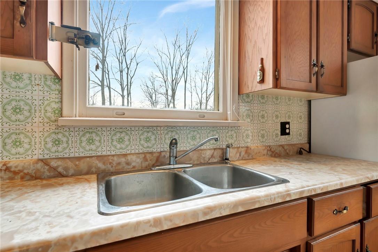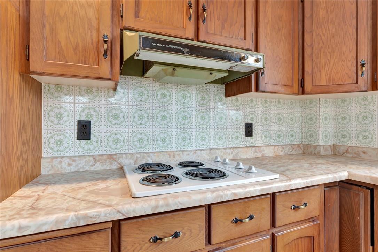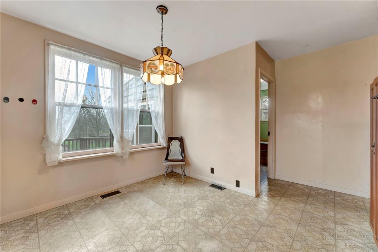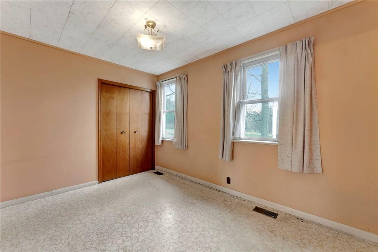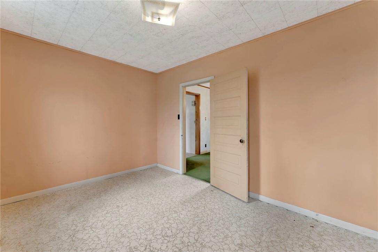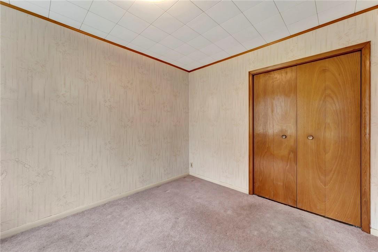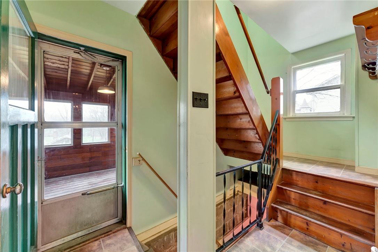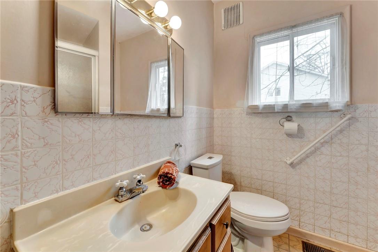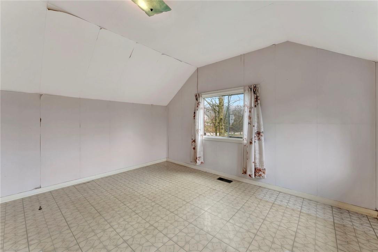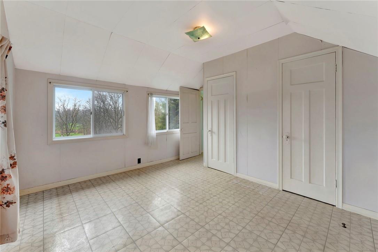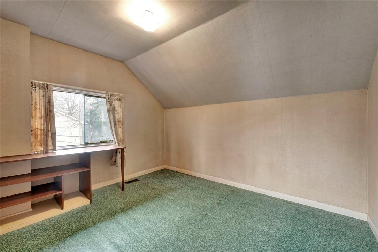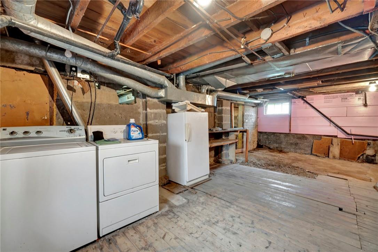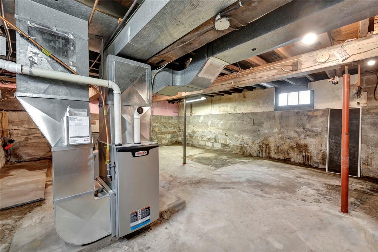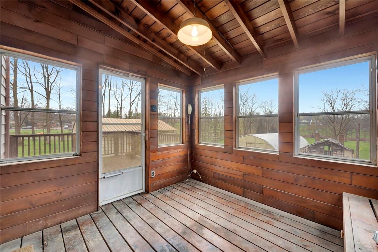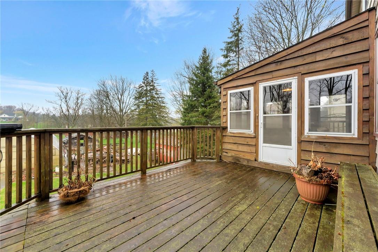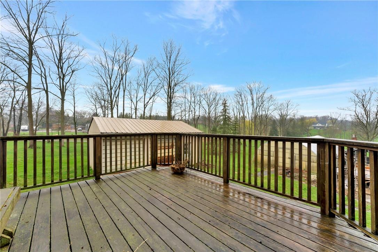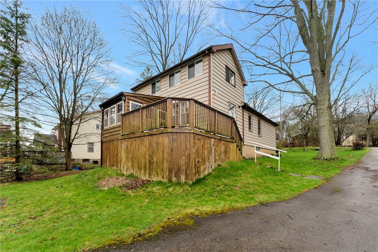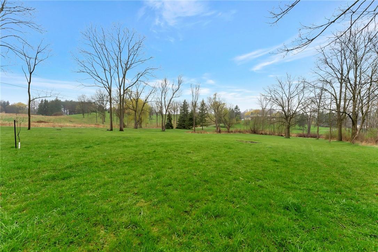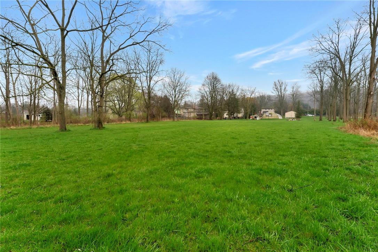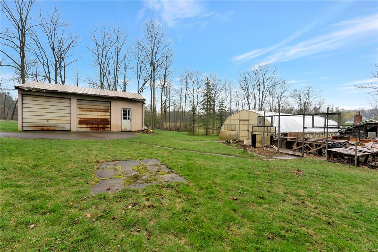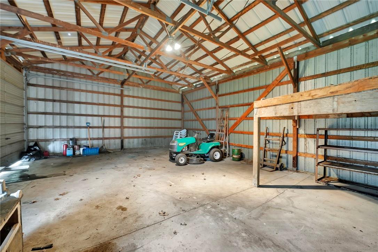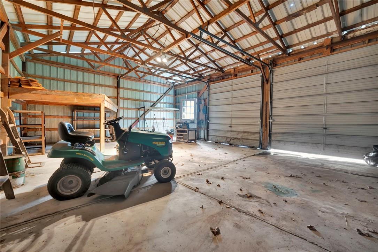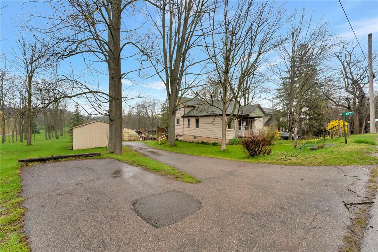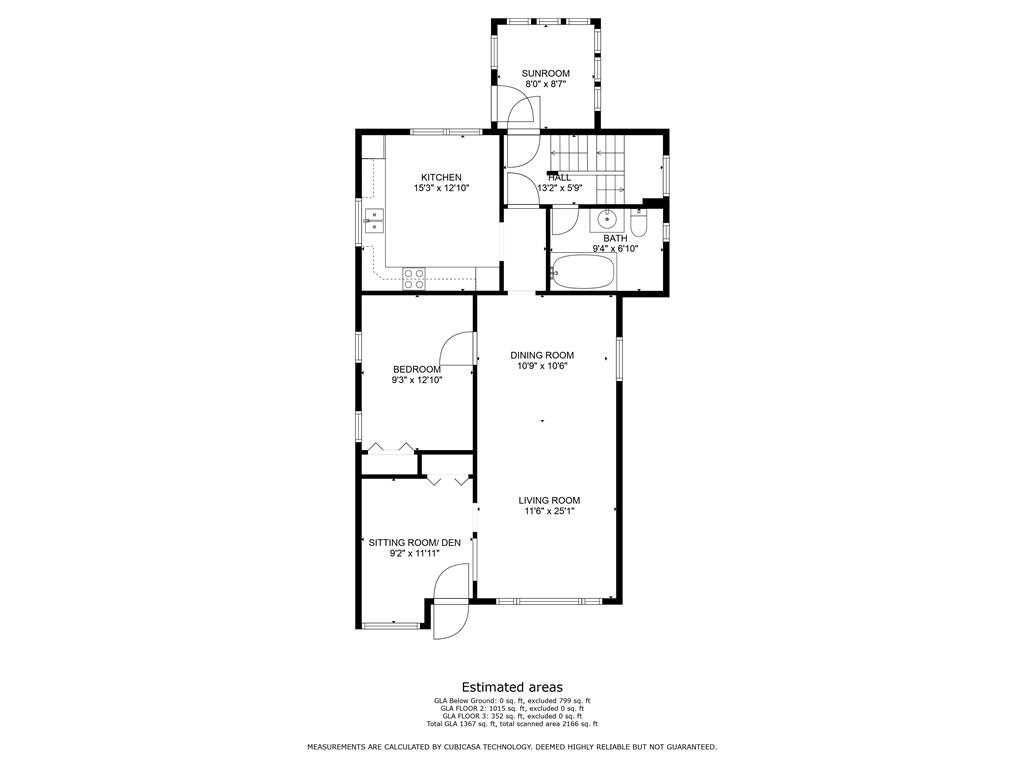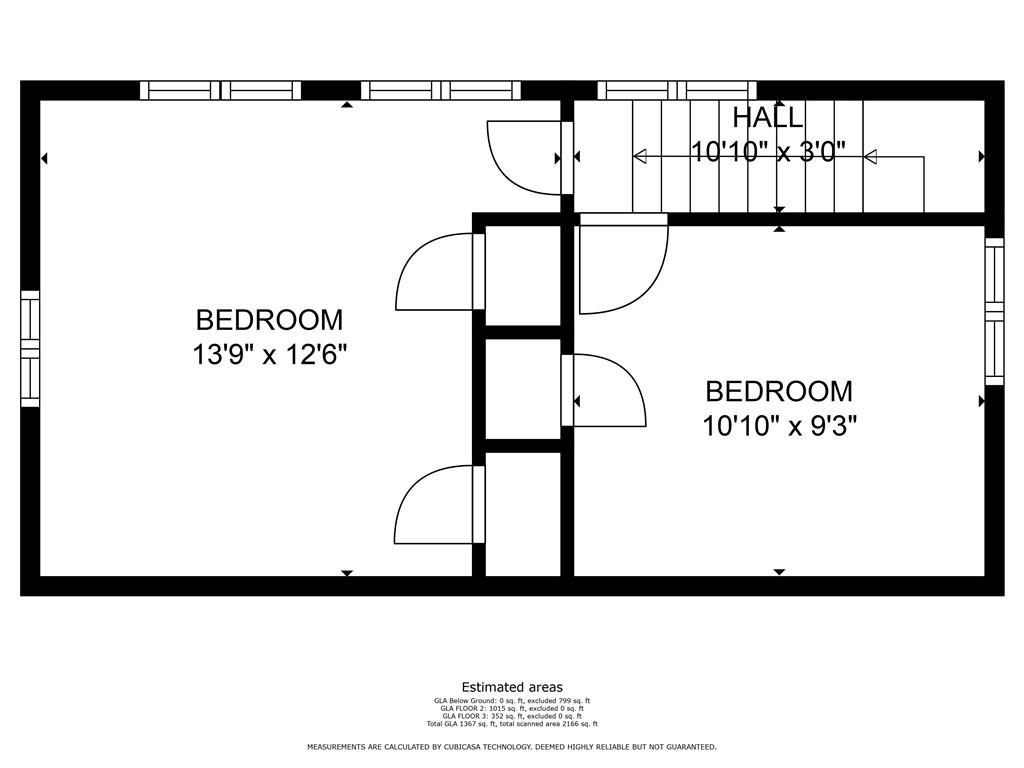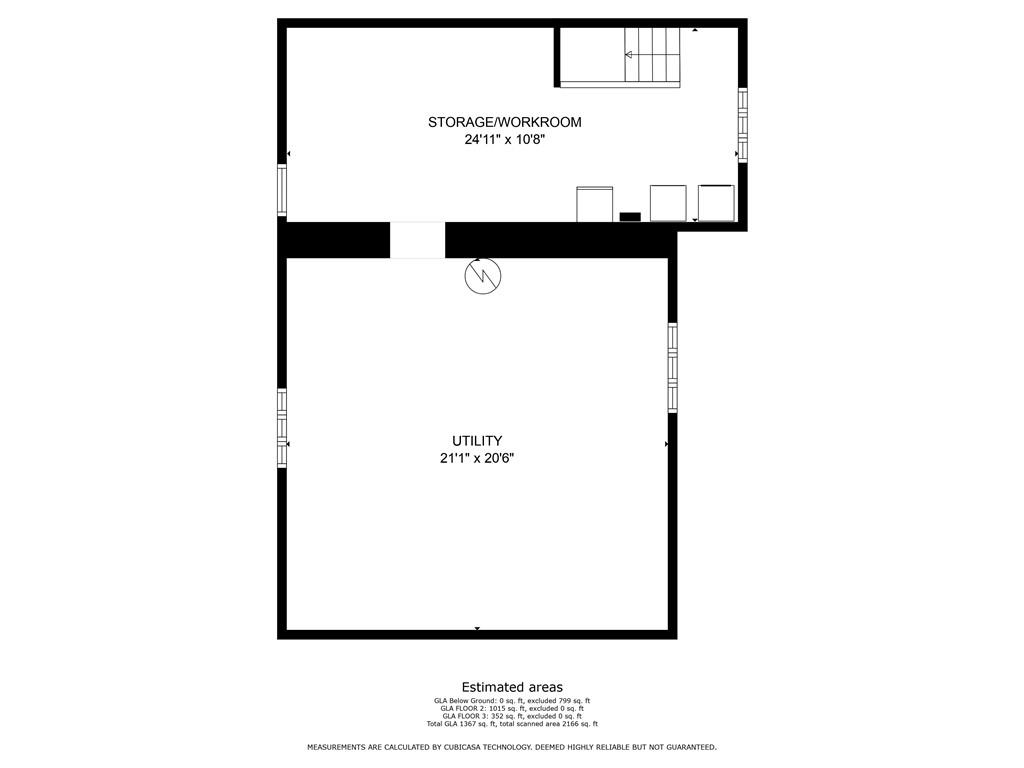1029 Lower Lions Club Road Dundas, Ontario L9H 5E3
$1,200,000
Embrace Endless Possibilities: Your Dream Home Awaits! Welcome to 1029 Lower Lions Club Rd, where your dream home finds its perfect location! Nestled on 1.3 acres, this property offers your own slice of heaven, providing unparalleled peace and tranquility, while already being connected to municipal water and other services. Revel in the balance of proximity to city amenities while relishing in abundant privacy of your own dream country estate! This charming home boasts three bedrooms alongside a delightful bonus sunroom, ideal for basking in summer's warmth and leisure. Whether you envision flourishing gardens or crafting your own private landscaped oasis, the possibilities are endless. Conveniently positioned mere minutes away from local hospitals, McMaster University, as well as a variety of shopping and dining options, this property seamlessly blends convenience with serenity. Your dream home awaits - let's make it yours! (id:35011)
Property Details
| MLS® Number | H4188907 |
| Property Type | Single Family |
| Amenities Near By | Recreation, Schools |
| Community Features | Quiet Area, Community Centre |
| Equipment Type | None |
| Features | Park Setting, Park/reserve, Crushed Stone Driveway, Country Residential |
| Parking Space Total | 10 |
| Rental Equipment Type | None |
| Structure | Greenhouse, Shed |
Building
| Bathroom Total | 1 |
| Bedrooms Above Ground | 3 |
| Bedrooms Total | 3 |
| Appliances | Dryer, Freezer, Refrigerator, Stove, Washer, Oven |
| Architectural Style | 2 Level |
| Basement Development | Unfinished |
| Basement Type | Full (unfinished) |
| Constructed Date | 1940 |
| Construction Style Attachment | Detached |
| Exterior Finish | Aluminum Siding |
| Foundation Type | Block, Poured Concrete |
| Heating Fuel | Natural Gas |
| Heating Type | Forced Air |
| Stories Total | 2 |
| Size Exterior | 1367 Sqft |
| Size Interior | 1367 Sqft |
| Type | House |
| Utility Water | Municipal Water |
Parking
| Detached Garage | |
| Gravel | |
| Other |
Land
| Acreage | No |
| Land Amenities | Recreation, Schools |
| Sewer | Septic System |
| Size Depth | 571 Ft |
| Size Frontage | 100 Ft |
| Size Irregular | 100 X 571.18 |
| Size Total Text | 100 X 571.18|1/2 - 1.99 Acres |
| Zoning Description | A1 |
Rooms
| Level | Type | Length | Width | Dimensions |
|---|---|---|---|---|
| Second Level | Bedroom | 10' 10'' x 9' 3'' | ||
| Second Level | Bedroom | 13' 9'' x 12' 6'' | ||
| Basement | Utility Room | 21' 1'' x 20' 6'' | ||
| Basement | Storage | 24' 11'' x 10' 8'' | ||
| Ground Level | 4pc Bathroom | 9' 4'' x 6' 10'' | ||
| Ground Level | Sunroom | 8' 7'' x 8' 0'' | ||
| Ground Level | Eat In Kitchen | 15' 3'' x 12' 10'' | ||
| Ground Level | Primary Bedroom | 12' 10'' x 9' 3'' | ||
| Ground Level | Dining Room | 10' 9'' x 10' 6'' | ||
| Ground Level | Living Room | 25' 1'' x 11' 6'' | ||
| Ground Level | Sitting Room | 11' 11'' x 9' 2'' |
https://www.realtor.ca/real-estate/26784217/1029-lower-lions-club-road-dundas
Interested?
Contact us for more information

