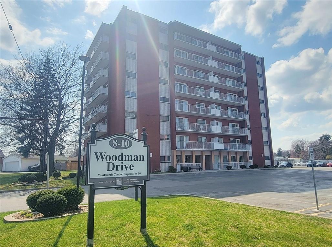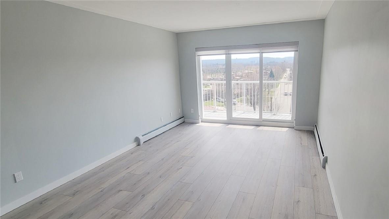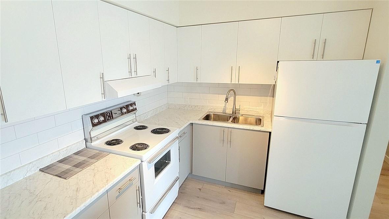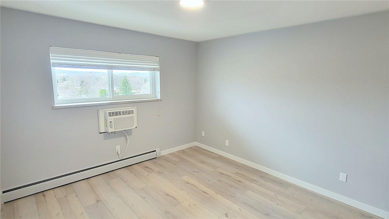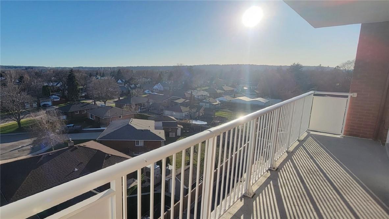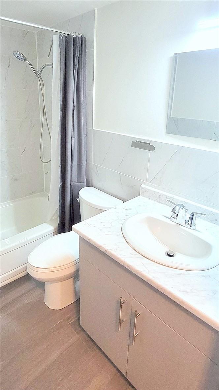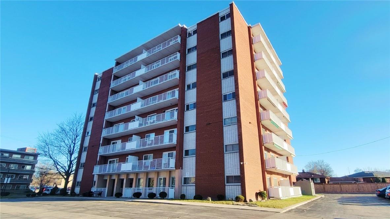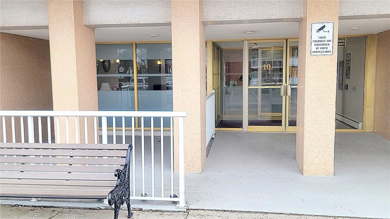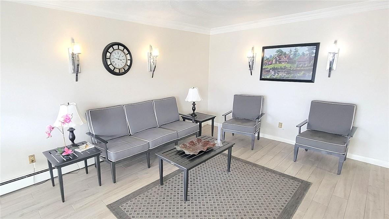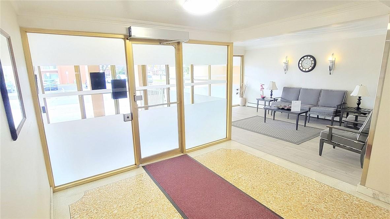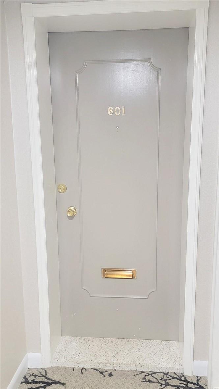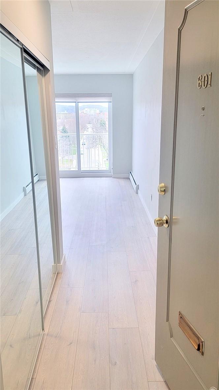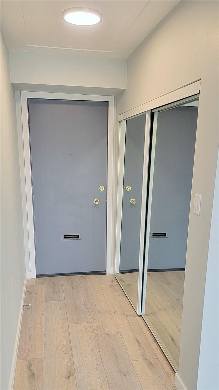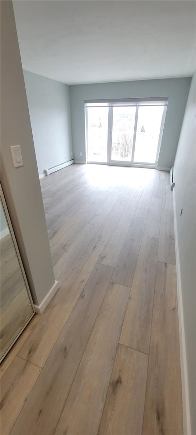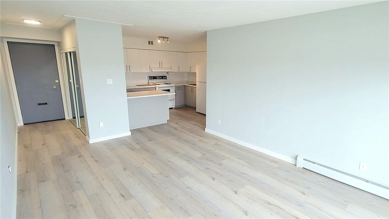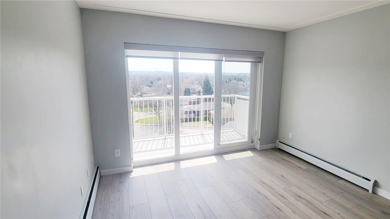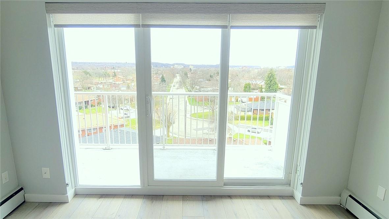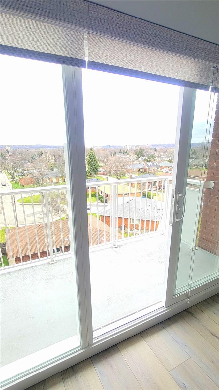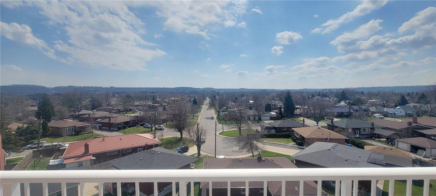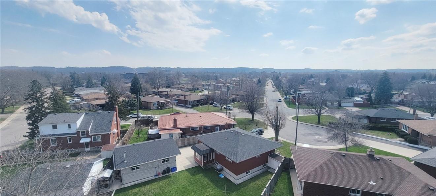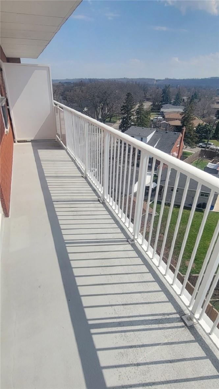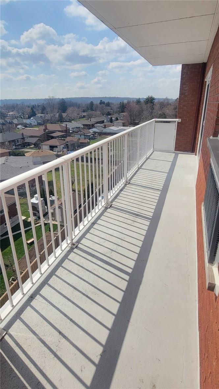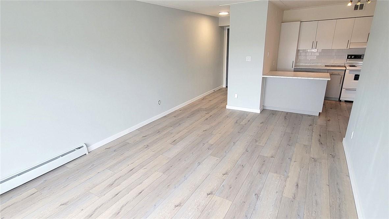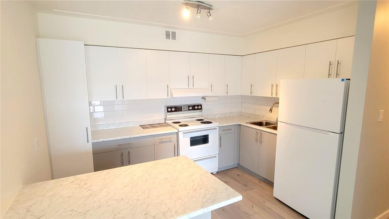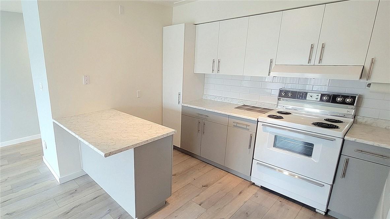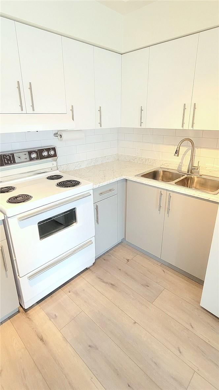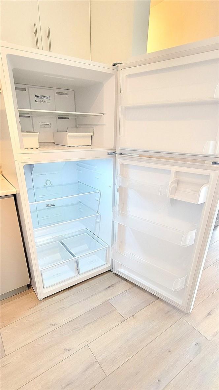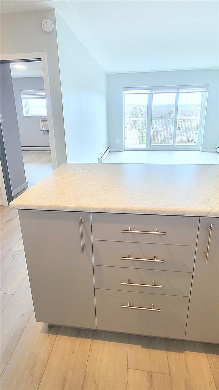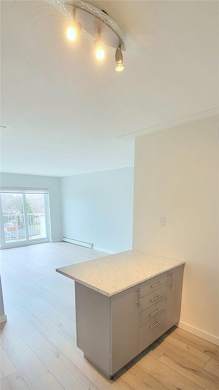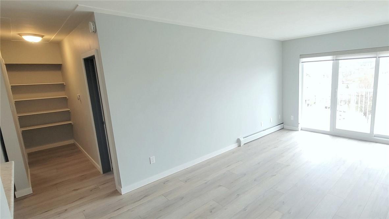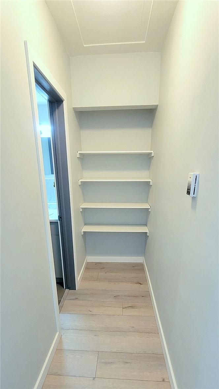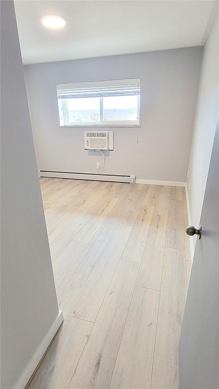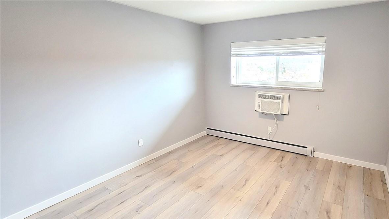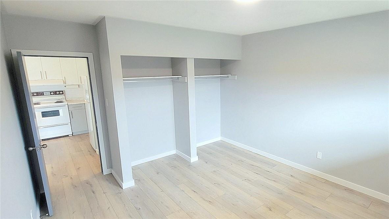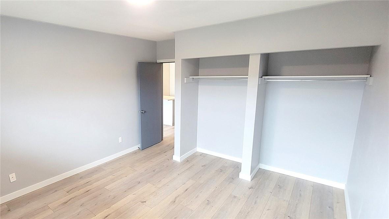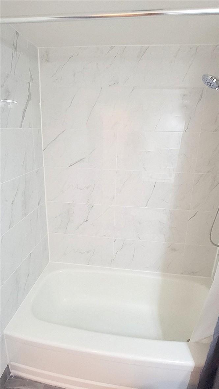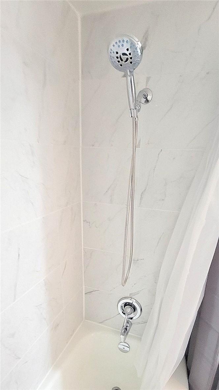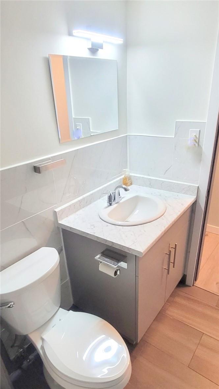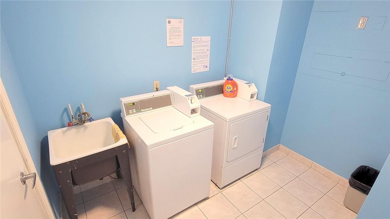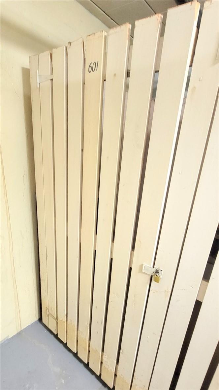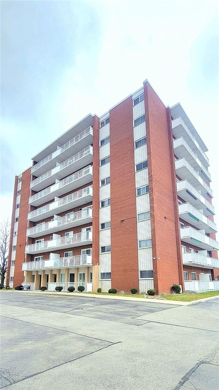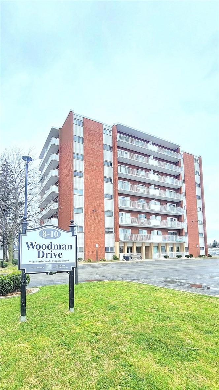10 Woodman Drive S, Unit #601 Hamilton, Ontario L8K 4E1
$409,900Maintenance,
$565.09 Monthly
Maintenance,
$565.09 MonthlyWELCOME HOME! FULLY UPDATED in a FANTASTIC LOCATION! Rare Opportunity to Own a Charming, Move-In Ready Condo on the 6th Floor. Quiet Building and Desired Neighbourhood. Stunning Finishes, Open Concept, Newly-laid Wide Panel Flooring and Sleek Baseboards. Freshly Painted Throughout with Modern Tones. Newly Installed Kitchen Cabinets, Counters, Hardware, Sink and Lights. New Bathroom with Beautiful Porcelain Tiles, Flooring, Vanity & Toilet. Fridge and AC unit just 2 years old. Gorgeous Escarpment views from the Large Balcony, facing South to let that Natural Light fill your Home all day. Exclusive Parking Space and Locker Included. Steps to Transit/Highway, many Grocery/Hardware Stores, Restaurants, Pharmacy and All of Your Needs. You'll Fall in Love! (id:35011)
Property Details
| MLS® Number | H4189990 |
| Property Type | Single Family |
| Amenities Near By | Public Transit, Recreation, Schools |
| Community Features | Community Centre |
| Equipment Type | None |
| Features | Southern Exposure, Balcony, Paved Driveway, Year Round Living, Carpet Free, Laundry- Coin Operated, Balcony Enclosed |
| Parking Space Total | 1 |
| Rental Equipment Type | None |
| View Type | View |
Building
| Bathroom Total | 1 |
| Bedrooms Above Ground | 1 |
| Bedrooms Total | 1 |
| Appliances | Refrigerator, Stove, Window Coverings |
| Basement Development | Finished |
| Basement Type | None (finished) |
| Constructed Date | 1964 |
| Cooling Type | Window Air Conditioner |
| Exterior Finish | Brick, Metal |
| Foundation Type | Block |
| Heating Fuel | Natural Gas |
| Heating Type | Forced Air |
| Stories Total | 1 |
| Size Exterior | 610 Sqft |
| Size Interior | 610 Sqft |
| Type | Apartment |
| Utility Water | Municipal Water |
Parking
| No Garage |
Land
| Acreage | No |
| Land Amenities | Public Transit, Recreation, Schools |
| Sewer | Municipal Sewage System |
| Size Irregular | X |
| Size Total Text | X|under 1/2 Acre |
| Soil Type | Clay |
Rooms
| Level | Type | Length | Width | Dimensions |
|---|---|---|---|---|
| Ground Level | 4pc Bathroom | Measurements not available | ||
| Ground Level | Bedroom | 14' 0'' x 11' 10'' | ||
| Ground Level | Eat In Kitchen | 11' 8'' x 8' 0'' | ||
| Ground Level | Living Room | 17' 5'' x 12' 0'' | ||
| Ground Level | Foyer | Measurements not available |
https://www.realtor.ca/real-estate/26714697/10-woodman-drive-s-unit-601-hamilton
Interested?
Contact us for more information

