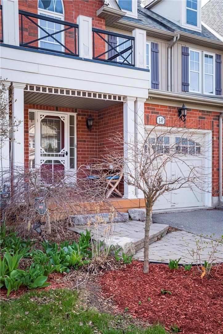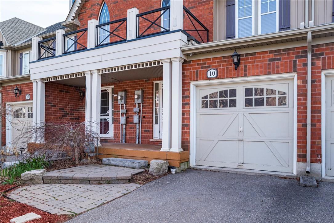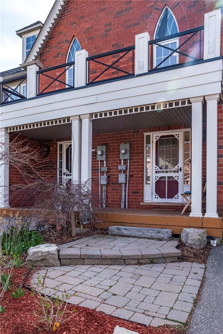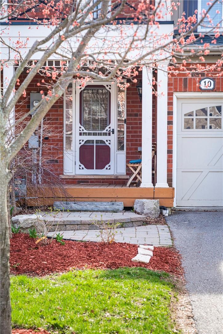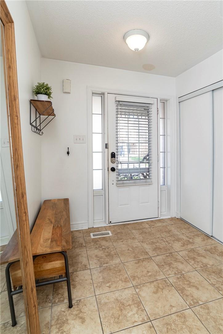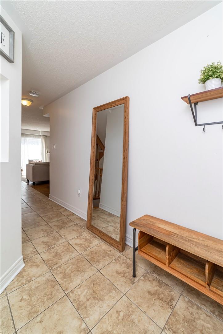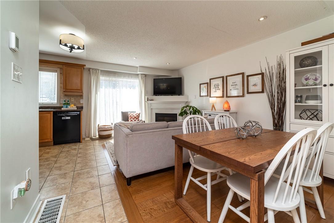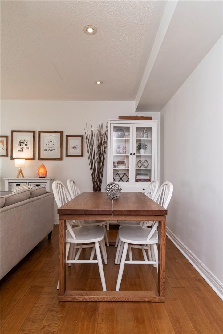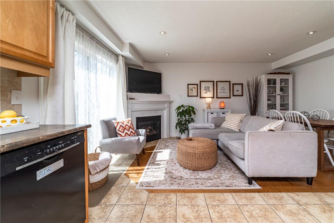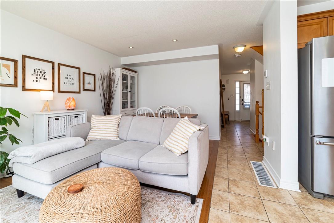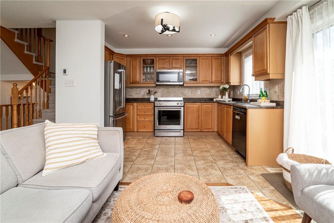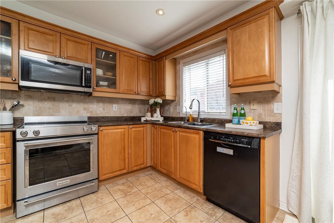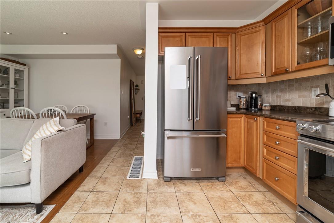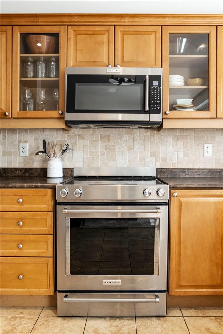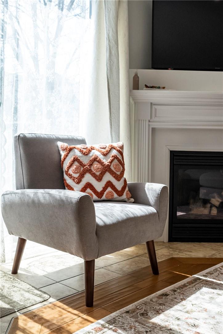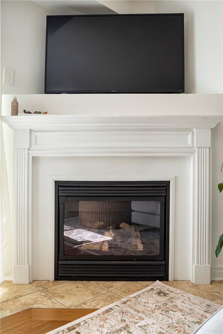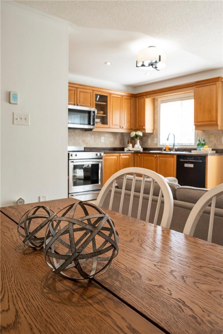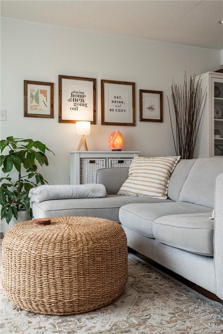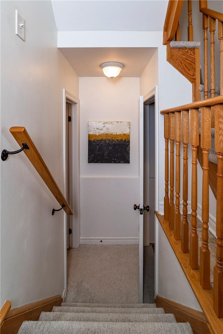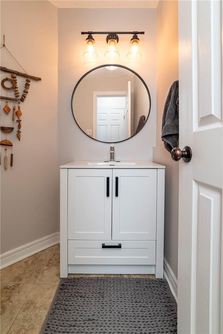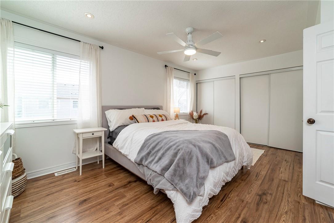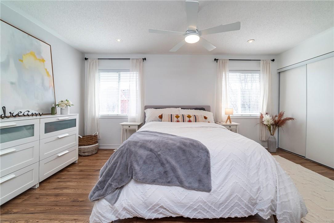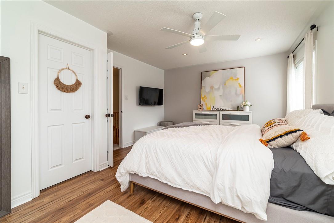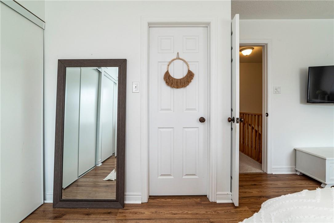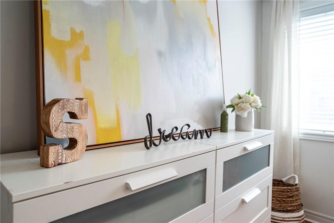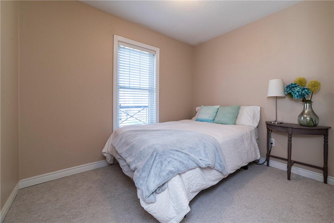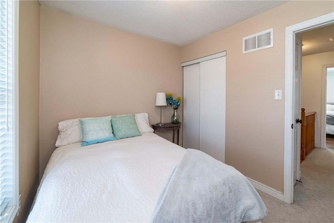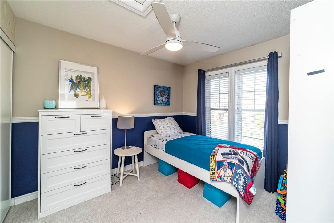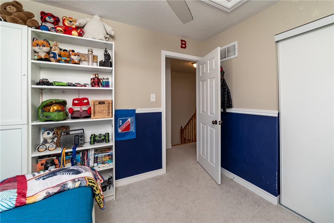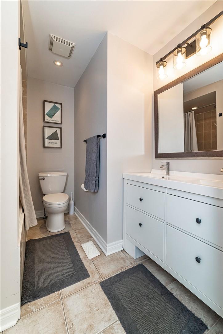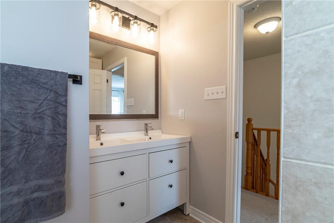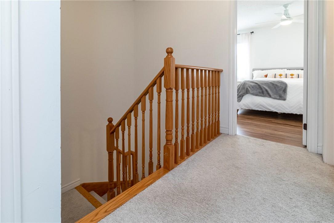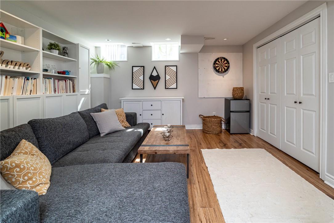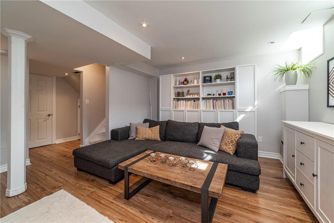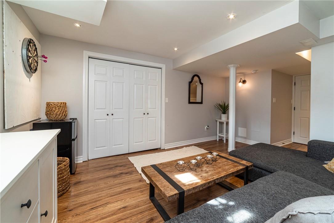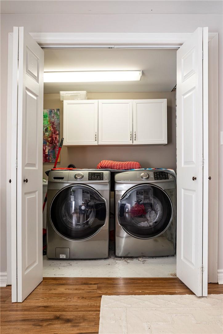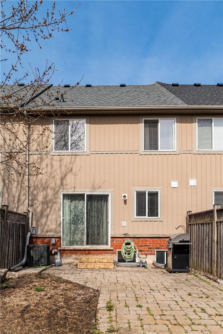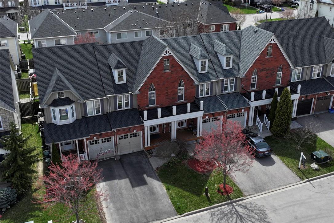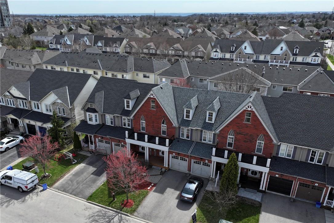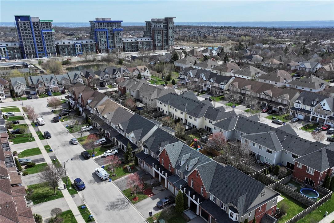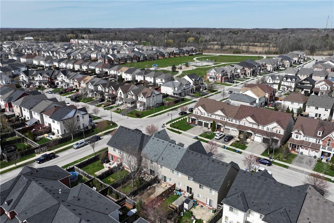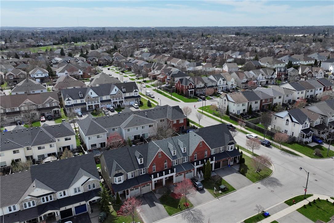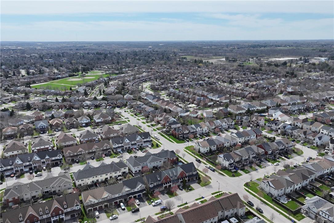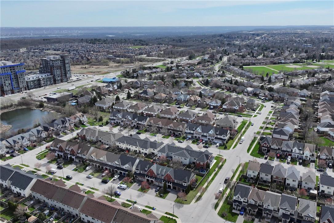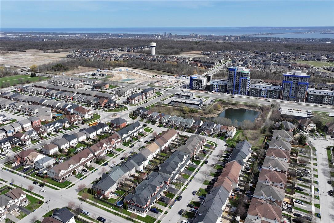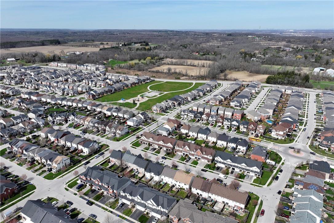10 Fox Run Waterdown, Ontario L8B 0R6
$834,900
Welcome to Fox Run, nestled in the vibrant village of waterdown. This cozy turnkey 2 storey freehold townhome (no fees) comes with everything done for you. Main floor boasts an open concept layout with kitchen dining/living all happily beside each other with an accent gas fireplace. 2nd storey has 3 large sized bedrooms, the primary bedroom holds the whole back of the home and has a semi-private 5-pc en suite. Th finished basement/rec room is ready for movie nights/sporting events/family gatherings and maybe a potential home gym! Loads of storage and laundry finish of the downstairs. Relax in your backyard for BBQ's, gardening and west facing afternoon sun tanning! Compared to many of the newer built townhomes in the area, which back onto other units and don't come with the luxury of your own private yard, really relish in this added townie benefit! This home is great for first time home buyers and downsizers. Close to the 403 & HWY 6 with quick and easy access for the commuters, loads of hiking trails, the well known "Smokey Hollow" Waterfall, many schools, public transit, GO transit station, shopping, retail, cafes, tons of restaurants and much muck more! Come on by and take a look! (id:35011)
Open House
This property has open houses!
2:00 pm
Ends at:4:00 pm
Property Details
| MLS® Number | H4191191 |
| Property Type | Single Family |
| Amenities Near By | Golf Course, Public Transit, Schools |
| Community Features | Quiet Area |
| Equipment Type | Rental Water Softener, Water Heater |
| Features | Park Setting, Park/reserve, Conservation/green Belt, Golf Course/parkland, Paved Driveway, Country Residential |
| Parking Space Total | 2 |
| Rental Equipment Type | Rental Water Softener, Water Heater |
Building
| Bathroom Total | 2 |
| Bedrooms Above Ground | 3 |
| Bedrooms Total | 3 |
| Appliances | Dishwasher, Dryer, Microwave, Refrigerator, Stove, Washer, Window Coverings |
| Architectural Style | 2 Level |
| Basement Development | Finished |
| Basement Type | Full (finished) |
| Constructed Date | 2008 |
| Construction Style Attachment | Attached |
| Cooling Type | Central Air Conditioning |
| Exterior Finish | Brick, Stone |
| Fireplace Fuel | Gas |
| Fireplace Present | Yes |
| Fireplace Type | Other - See Remarks |
| Half Bath Total | 1 |
| Heating Fuel | Natural Gas |
| Heating Type | Forced Air |
| Stories Total | 2 |
| Size Exterior | 1218 Sqft |
| Size Interior | 1218 Sqft |
| Type | Row / Townhouse |
| Utility Water | Municipal Water |
Parking
| Attached Garage |
Land
| Acreage | No |
| Land Amenities | Golf Course, Public Transit, Schools |
| Sewer | Municipal Sewage System |
| Size Depth | 93 Ft |
| Size Frontage | 19 Ft |
| Size Irregular | 19.72 X 93.68 |
| Size Total Text | 19.72 X 93.68|under 1/2 Acre |
Rooms
| Level | Type | Length | Width | Dimensions |
|---|---|---|---|---|
| Second Level | 5pc Ensuite Bath | 8' 10'' x 8' 6'' | ||
| Second Level | Bedroom | 9' 7'' x 8' 0'' | ||
| Second Level | Bedroom | 8' 10'' x 10' 3'' | ||
| Second Level | Primary Bedroom | 16' 7'' x 12' 3'' | ||
| Basement | Storage | 9' 4'' x 14' 11'' | ||
| Basement | Utility Room | 5' 0'' x 8' 1'' | ||
| Basement | Laundry Room | 4' 11'' x 7' 2'' | ||
| Basement | Family Room | 13' 5'' x 15' 6'' | ||
| Ground Level | 2pc Bathroom | 5' 6'' x 5' 5'' | ||
| Ground Level | Kitchen | 6' 9'' x 12' 8'' | ||
| Ground Level | Dining Room | 12' 1'' x 6' 11'' | ||
| Ground Level | Living Room | 12' 1'' x 10' 0'' |
https://www.realtor.ca/real-estate/26769063/10-fox-run-waterdown
Interested?
Contact us for more information

