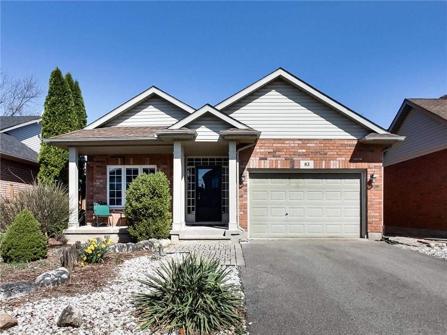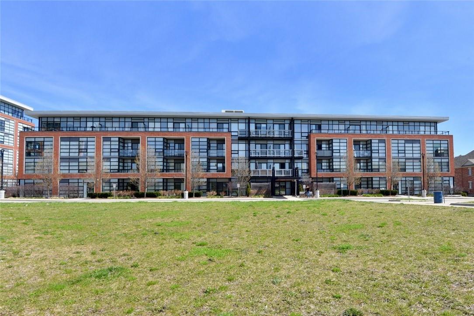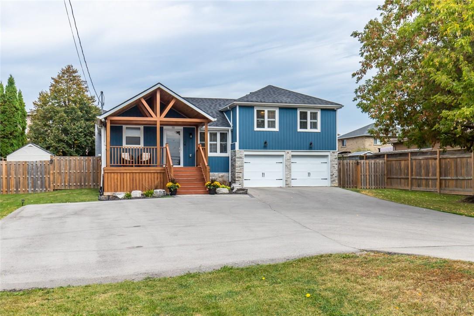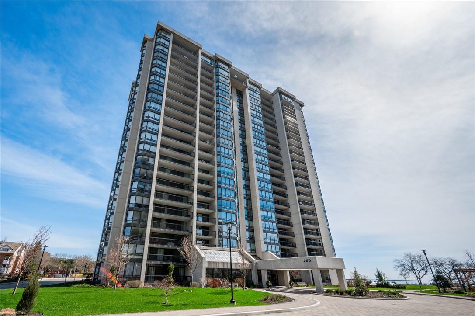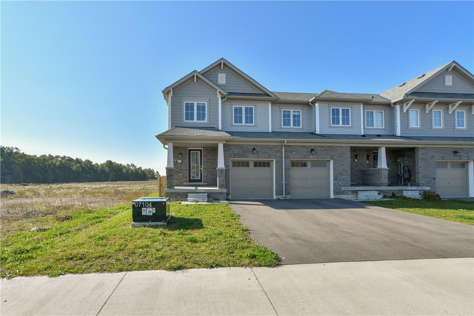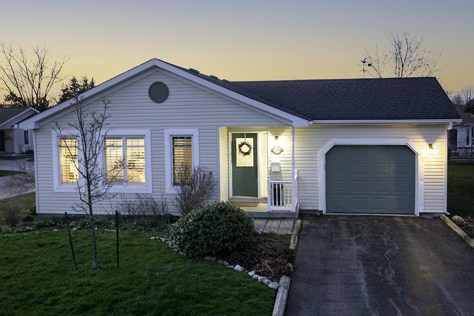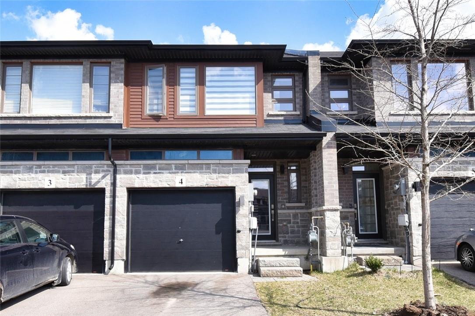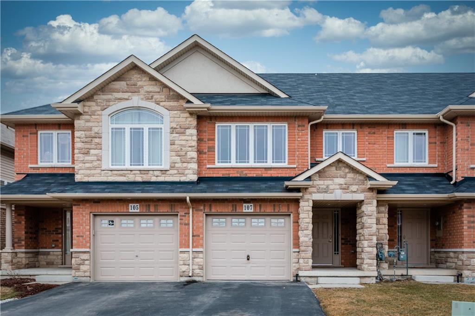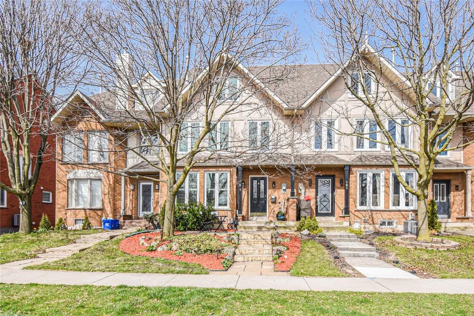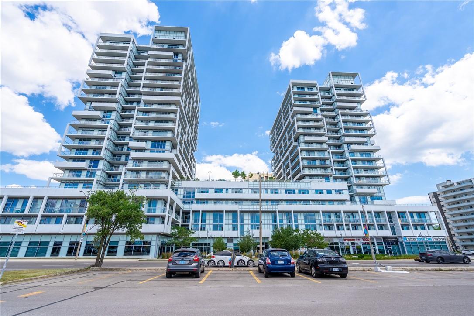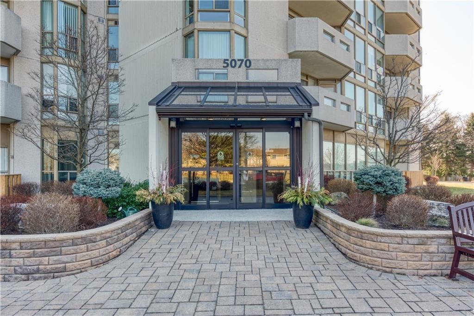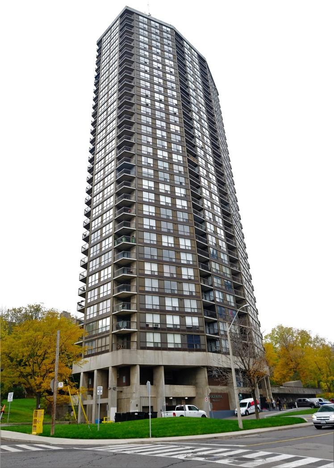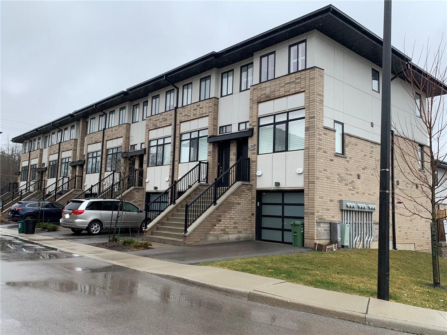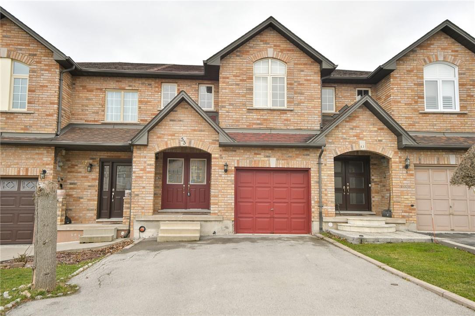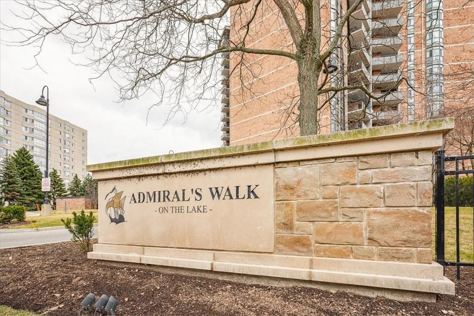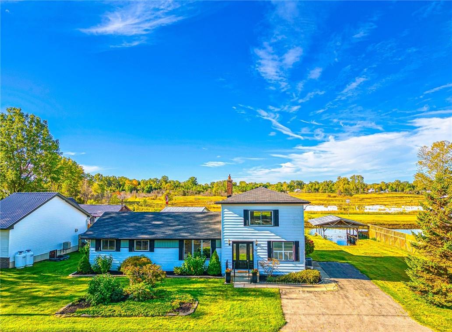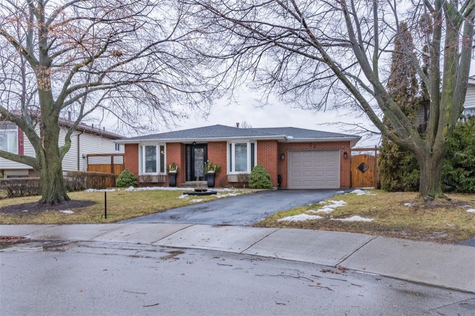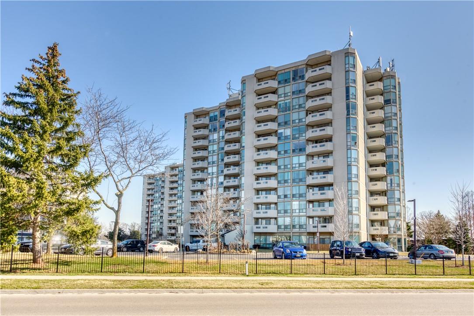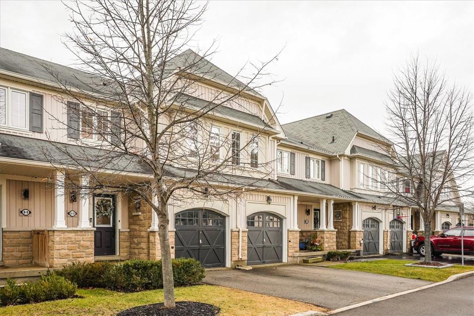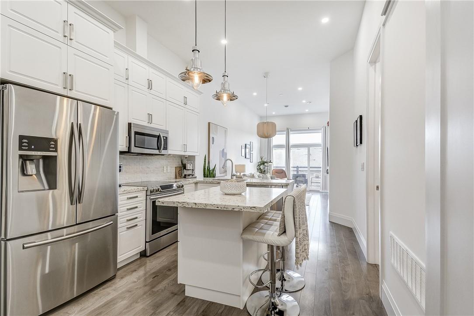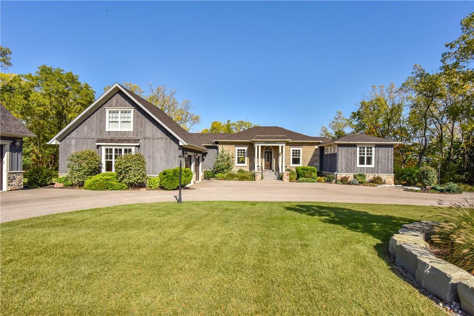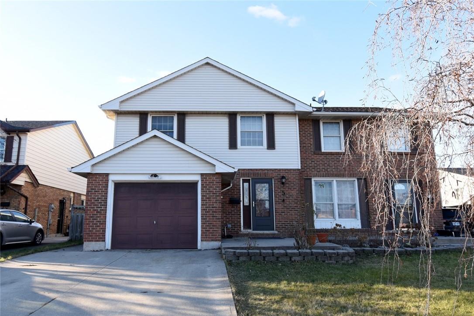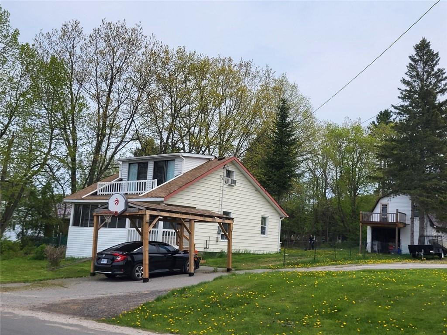83 Mcbride Drive
St. Catharines, Ontario
Lovely, desirable & sought-after neighbourhood in St. Catharines! Short walk to public transit, walking trails, schools & parks! Quick & convenient access to Hwy 406, amenities, shopping, restaurants, hospital, Ridley College, Brock University & more! Deceivingly spacious 4lvl backsplit on beautifully manicured lot! Approx 1900 sq ft of finished living space on 3 levels! Spacious 4th level/basement is awaiting your future development ideas (approx 660 sq ft)! 3 Bdrms! 2 Bthrms! One owner home! Spacious living & dining room area boasts hardwood floors, dramatic vaulted ceiling & custom-made stained-glass window inset! Eat-in-kitchen features a plethora of cabinetry & counter space plus convenient access to side/rear yard! Upper lvl offers 3 generously sized bdrms w/ double closets, 4 pc bthrm & separate linen closet! Lower level features a bright family-sized family room w/gas fireplace & plenty of space to also accommodate a home office! Large laundry room & 3 pc Bth + additional linen closet also found on this level! Foyer offers handy inside entry to high & oversized 1.5 car garage with access to rear yard! Lovely covered front porch! Rear yard boasts a stone patio area overlooking an array of beautiful gardens, meandering walkways & perennials galore! Roof shingles '15! rsa (id:35011)
155 St Leger Street, Unit #404
Kitchener, Ontario
Welcome to Victoria Common! Situated seamlessly between downtown Kitchener and uptown Waterloo, this community is ideal for a contemporary lifestyle. Unit 404 boasts a plethora of upgrades, including upgraded light fixtures, bathroom fixtures, and built-in shelving in both the bathroom and laundry room. For added privacy, custom sliding doors have been installed in the den, making it a versatile space for work or relaxation. The kitchen features stainless steel appliances and a sleek, modern aesthetic. Floor-to-ceiling windows flood the space with natural light, showcasing the stunning east-facing views. With high ceilings and no upstairs neighbours, tranquillity and privacy are guaranteed. Indulge in the building's amenities including a fitness room, a party room, and outdoor workout equipment conveniently located nearby. The underground lot provides access to EV charging, bike storage, as well as the large storage locker and parking spot, which are both owned with no additional fees. Green technology, including geothermal heating and cooling, ensures energy efficiency and sustainability. And complete with an oversized balcony, this condo is perfect for entertaining! (id:35011)
783 Rymal Road E
Hamilton, Ontario
Welcome to beautiful 783 Rymal Road East. This stunning modern residence sits on an extra deep lot and has been beautifully renovated from top to bottom, inside and outside. This home boasts three spacious bedrooms, including an en-suite in the master bedroom, along with two additional bathrooms. The open concept living room and kitchen feature quartz countertops, a gas stove, stainless steel appliances, and a walkout to an incredible backyard gazebo and expansive deck. The gazebo is equipped with a bar, sound proofing, pot lights, fan and TV mount, perfect for outdoor entertaining. Throughout the home, you'll find hardwood flooring and recessed pot lights, and several already installed TV mounts. The fully finished lower level provides versatility for an extra living room, office, or recreation space, with ample storage throughout the home. Additionally, there's a 2 cars garage and driveway for 8 + cars. The home is situated in the highly sought-after upper mountain area, offers convenience with its proximity to highways, public transit, schools, shopping, and restaurants. Shows 10++. Don't miss the opportunity to see this exceptional property! (id:35011)
2170 Marine Drive, Unit #1103
Oakville, Ontario
Recently updated with amazing unobstructed views of the Lake and sunrise views over the Toronto skyline. This fabulous suite is filled with natural light and there is a private open air balcony to enjoy the fresh air. The layout is open concept with large rooms and spacious living with 2 bedrooms and 2 full baths. Enjoy the gourmet kitchen with quartz countertops, stainless steel appliances and under cabinet lighting. The eat in kitchen is a place you can enjoy the views while cooking or over coffee. The master bedroom has a large walk in closet, ensuite bathroom and lots of room for your largest furniture pieces and of course the view to Toronto. The unit has a large front foyer with walk-in closet and storage area and a separate in-suite laundry room. The unit is extremely well designed and offers a neutral decor to match any furnishings. In the basement there is one large storage locker and one wide underground parking space close to the elevator. The building sits on 5 acres with a pool, sauna, tennis and entertainment house. The building is very social and you can choose to attend many events per month. You are also within walking distance of Bronte and there is a walking trail along the Lake, past the marina and into Bronte Park. No dogs allowed. Quiet and safe area with 24/7 security at the front entrance and cameras surrounding the property. This is a luxury building with ALL the amenities. Life at its finest. Units with this view are rare. Act now. (id:35011)
401 Pumpkin Pass
Hamilton, Ontario
This 3 Bedroom. 2.5 Bathroom, Freehold no Condo or Road fee End Unit Townhome is Conveniently Located in the Heart of Binbrook Steps from community Centers, Shopping, Golf, Schools and Parks. spacious and bright living room with Hardwood floor and open concept kitchen, Primary Bedroom Has a Large Walk In Closet and a Four Piece Ensuite. Backyard Has a Wood Deck and is Fenced on Both Sides. This Home is A Must See and an Excellent Choice to Live with a Growing Family. Vacant property easy to view RSA (id:35011)
105 Garron Way
Freelton, Ontario
Still haven’t found what you’re looking for? Then get ready to fall in love with this 2 BR, 2 bath bungalow in Freelton’s idyllic Beverley neighbourhood—where pride of ownership abounds. From the eat-in kitchen with quartz countertops and 5 brand new appliances, walk-out to the 3-season enclosure to enjoy your morning tea or coffee. Back inside, the adjoining living room / dining room is a perfect place to relax or entertain friends. Freshly painted in April 2024, with the addition of 4 new light fixtures brighten up the house. Retreat to the private primary bedroom with its own ensuite bathroom, providing a peaceful sanctuary to unwind after a long day. An additional bedroom and bathroom offer versatility and comfort for guests. Situated in Antrim Glen, one of Parkbridge's Adult Lifestyle Community, the residents can enjoy a tranquil setting with access to various amenities and activities designed for leisure and relaxation. Schedule your viewing today and make this charming bungalow your new home! Onsite amenities include Community Centre with meeting hall, library, billiards, shuffleboard, gym, sauna, outdoor heated saltwater pool, and BBQ to name a few. Many clubs and activities such as yoga, crafts, and cards. Estimated Monthly fees: $930.61 (Land lease - $746.28, Property Tax Estimate $184.33). Love your home. Love your neighbourhood. (id:35011)
30 Times Square Boulevard, Unit #4
Stoney Creek, Ontario
Modern town home built in Central Park Community. Minutes to the Redhill Expressway/LINC, restaurants, shopping amenities - this will be one of the hottest places to live in Stoney Creek. Owner is RREA. DEPOSIT INSTRUCTIONS ATTACHED (id:35011)
107 Charleswood Crescent
Hamilton, Ontario
Stunning almost 2370 sqf of total living space above grade and basement beautifully finished home-Top to bottom. Upgraded hardwood on main and second floor, Open concept main floor with Oak staircase to second floor, spacious eat-in kitchen with SS Appliances, upgraded backslash, bright living and dining area with upgraded lighting , four spacious bedrooms on second floor, gorgeous brand new finished basement with rec room, fully upgraded washroom and a bedroom, gleaming laminate flooring and portlights, this house is freshly painted with neutral colors and roughed in central vacuum. RSA (id:35011)
99 Cove Crescent
Hamilton, Ontario
Gorgeous freehold townhouse just steps from the Newport Yacht Club and Lake Ontario offers over 2,100 sq ft of luxury living. Customized and upgraded throughout this open concept entertainers dream floor plan features a stunning kitchen with stainless steel appliances, coffee station, wine fridge, functional pull-outs, open to the generous dining and living room. The second floor includes a huge primary suite with Juliet balcony, dressing area, his and hers closets, and a 5-piece ensuite. Two additional generous bedrooms with large closets and a beautifully renovated main 4-piece bath with heated floors. Finished lower level with family room and office space, double car garage with entry to home. Entertain in your private fenced back yard with a newer 22' x 22' deck surrounded by mature trees. All within a quick drive to GO stations, 50 point Conservation Are, Bruce Trail and easy access to QEW. (id:35011)
55 Speers Road, Unit #411
Oakville, Ontario
320 Sq.Ft.Terrace with west, south & northern exposure. Existing Dining and living furniture included. Immediate possession. Great for downsizers or first timers. Executive, chic 2 bedroom unit with massive terrace. Seldom do these terrace units come available. One of the largest units in the building. Sliding doors from primary bedroom to terrace and from living room to terrace. If you like a bright, open concept layout this is the home for you. Building amenities include indoor pool and hot tub, gym, dining room, library, meeting rooms, Terrace BBQ area, concierge, secure delivery lockers and plenty of guest parking. Underground parking and storage locker included. Within walking distance to popular Kerr Village and the Oakville GO Station. Lots of shopping nearby. If you like watching sunsets this is the one for you. Square footage is 958 interior plus 320 on the terrace. (id:35011)
5070 Pinedale Avenue, Unit #708
Burlington, Ontario
RARE 2 bedroom Pinedale Estates unit with 2 side by side underground parking spaces and a locker. With new laminate flooring and freshly painted throughout, this Nipigon model is ready for you to move in. Offering 1198 s.f. plus balcony, two bedrooms, two full baths including an ensuite, eat-in kitchen, large living and dining rooms, laundry, and a sunroom looking towards the escarpment. Building amenities include pool, exercise room, party room, and underground parking. (id:35011)
150 Charlton Avenue E, Unit #3303
Hamilton, Ontario
Upscale 1 bdrm. Move in ready, completely renovated. Located on the top floor of 33 floor building. Spectacular clear unobstructed view of the city and harbourfront. Too many upgrades to mention, some of which include: enlarged bath with heated floor and walk-in tiled shower. Quartz kitchen counters with SS Bosch Appliances. 9 ft ceilings with LED pot lights throughout. Located in desirable Corktown location. Building has many amenities including: indoor pool, well equipped 24hr gym, party room, steam sauna, squash court, billiard lounge, etc. This is a "must see" unit. Call for a private viewing today! (id:35011)
27 Wilings Lane
Ancaster, Ontario
Urban Townhouse (3 beds 3 baths) in the desirable Monterey Heights Community by Dicenzo Homes. Modern open-concept conveniently located to public transit, highway, trails, shopping and schools. Ideal for families or young professionals looking for minimum maintenance starter home, carpet-free, and all above ground floors with walk-out and separate unit in the ground floor (rent bed and bath unit, tenant pay a portion of the mortgage). Currently rented month to month, will need 2 months notice for vacant possession or the tenants willing to sign a new lease. Rentals: HVAC, Power Pipe, & Storage Tank ($100.60/mth). Showing daily 10am-6pm with 24 hours notice. Registrant disclosure of interest. RSA. (id:35011)
55 Townmansion Drive
Hamilton, Ontario
Freehold no monthly fee town house on Hamilton mountain, close to all amenities (id:35011)
5250 Lakeshore Road, Unit #908
Burlington, Ontario
This lakefront condo in Burlington offers a tranquil and luxurious lifestyle with stunning views of Lake Ontario. The unit has been meticulously maintained and features several upgrades, making it a truly special place to call home. The open concept living room and dining room provide plenty of space for entertaining guests, with access to a balcony where you can enjoy breathtaking sunrises over the lake. This feature is perfect for starting your day off right with a stunning view. The building offers a variety of amenities for residents to enjoy, including an outdoor pool, exercise room, games/party room, workshop, and male/female saunas. These facilities provide the perfect opportunity to stay active, socialize with neighbors, and unwind after a long day. Whether you are looking for a peaceful retreat to enjoy retirement or a stylish space to entertain friends and family, this lakefront condo has it all. Don't miss this opportunity to own a piece of paradise with direct views of Lake Ontario. Contact me today to schedule a viewing and experience the beauty of lakeside living for yourself. (id:35011)
44 Old Cut Boulevard
Long Point, Ontario
Great opportunity for making family memories right here! This rare, double wide lot is located on the prestigious Old Cut Boulevard in Long Point. This year round home is fully winterized and has been renovated throughout. The main floor features 4 bedrooms, 2 bathrooms, open concept living/dining/kitchen area, sunroom and laundry. The renovated kitchen features, plenty of white cabinetry for all your storage needs, granite counter and backsplash and is open to the living/dining space. Updates include: renovated kitchen, new luxury waterproof flooring through the main floor, new carpet in great room on second floor, freshly painted, new light fixtures, 5 new appliances, new water pump, new high-efficient furnace and A/C. Enjoy your afternoon/evenings in the sunroom watching the kids play in the day or relaxing with your favorite beverage watching the beautiful southwest sunsets. Sliding door from the sitting room leads to the covered large deck perfect for outdoor dining. The prodigious great room on second floor filled with plenty natural light from the numerous huge windows has gorgeous, panoramic views of the nature. 1.5 garage & workshop. Covered boat well. Paved driveway with 3 car parking and a low-maintenance garden. Steps to Long Point Provincial Park boasting numerous trails for walking and biking. Start planning family barbeques, campfires, launching your boat for fishing all in your own backyard. A great place to call home. (id:35011)
52 Boston Crescent
Hamilton, Ontario
Offering an immaculate and spacious bungalow with pool and upgrades galore! Pride of ownership is evident inside and out. Over the owner's 18 years, the building and property have been lovingly upgraded and maintained, with updated hardwood floors, kitchen, bathrooms, and more. Most windows were replaced between 2015 and present. Roof 2019. Furnace & AC 2015. Between the well-appointed ground floor and full-sized basement, living space is in good supply. The ground floor features a separate living and dining room, as well as a rarity for this area: an oversized primary bedroom (approx. 20x12). The basement is fully finished with a large rec room, a full bathroom, an additional bedroom, and a spacious laundry room. The pie-shaped lot allows for a generous backyard, which has been turned into an oasis with stamped concrete covering the rear and sides of the property, and a grand in-ground pool. Features an attached garage, as well as ample driveway parking space. Situated in Berrisfield, a prime Hamilton Mountain family neighbourhood, minutes from the Lincoln Parkway, and close proximity to schools, shopping areas, parks, and other amenities.This home is one of a kind. Book your showing today and prepare to be amazed! (id:35011)
5070 Pinedale Avenue, Unit #1207
Burlington, Ontario
Fabulous Penthouse with 2 Bedrooms, 2 Bathrooms and 2 Underground parking spots. Totally renovated two years ago. This unit is a penthouse, located on the 12 floor with a very private sun room and balcony, boasts panoramic views from every windows. A beautifully updated kitchen with a quartz counter top, dinette, custom back splash and newer SS appliances. Both bathrooms have been renovated, one bathroom equipped with a walk-in tub. Enjoy your panoramic view from the sun room and the balcony. Nice open concept living/dinning room with en-suite laundry, lots of closet space. Two Underground parking spaces (P-117, P-118). Well managed building, offers a number of amenities including Fitness/Exercise room, Sauna, Indoor Pool, Billiard room, Library, Party room, Car wash, plus pay-per-use Electric vehicle charger and much more. Ideally located near parks, transit, shopping, restaurants etc. A must see! RSA. (id:35011)
8 Bradley Avenue W, Unit #10
Binbrook, Ontario
This fantastic freehold townhouse in Binbrook offers 2 bedrooms, 1 bathroom, and a spacious open-concept layout with an eat-in kitchen and living room. Enjoy the convenience of a private backyard oasis accessed through the patio door, perfect for relaxing or entertaining. The unfinished basement provides a blank canvass for you to create the perfect additional living space. Rough in for a second bathroom gives you the flexibility to design the layout and finish to suit your needs and style. Located on a quiet, family-oriented private road with plenty of visitor parking, this home is within close proximity to Fairgrounds Park, schools, local attractions, and downtown Binbrook. You'll have easy access to golf courses and conservation areas for outdoor activities. Don't miss out on this great opportunity to own a beautiful townhouse in a desirable location. This home is the perfect size for the first-time homebuyer, the downsizer, or the investor! Contact us today for more information! (id:35011)
85 Morrell Street, Unit #218a
Brantford, Ontario
STUNNING! This is simply the only word one can use to describe this truly magazine worthy condo. Soaring 11 Ft ceilings with elegant 8 foot tall doors, stepping into this home for the first time is nothing short of Breathtaking. Oversized modern windows flood the living space with natural light, while the newly painted Benjamin Moore Chantilly lace paint provides the perfect airy canvas for your interior design. The well laid out kitchen provides lots of quartz countertop for prep space, while the peninsula allows you to work in the kitchen while entertaining and being part of the conversation in the living room. Adding to the grand feel is the double-high premium cabinets with crown moulding providing lots of extra storage. All new light fixtures and potlights were installed throughout in 2021, all of which are on wifi smart light switches. Create beautiful mood lighting and various lighting scenes with a simple voice command. The large primary bedroom has ensuite access to the 4-pc bath and the stackable laundry set hidden behind the sliding door makes for an easy laundry day. A second bedroom with gorgeous skylight and oversized closet provide a lot of versatility to the unit. Outside is a tranquil 19'x5' deck to enjoy morning coffees. Upstairs are two large roof-top terraces with lounges, Fire-table, and BBQ's, as well a games and entertainment room for when entertaining bigger parties. The unit is situated near the highway, The Grand River and many hiking trails. (id:35011)
24 Barker Street
Paris, Ontario
Stunning Historical Home with AMZING VIEWS overlooking Paris. This home was REBUILT NEW and restored with the finest materials and no expense spared. Over 3600+ sq. ft. of living space with 3+1 bedrooms and 3 baths and two - 2-car garages. The home sits on over 1 ACRE landscaped lot surrounded by the trees and ravine of Barkers Bush. This is a SERENE SETTING of peace and quiet. Entering the front door, the first thing you feel is the 15 ft. high ceilings. INSIDE IS MAGICAL with a gourmet kitchen, luxury appliances, quartz countertops and custom black walnut cabinets. The living room is stunning with black walnut coffered ceiling and glass windows and doors with 'the view'. There is a gas fireplace, black walnut floors and a stone pebble accent wall. The master bedroom has his/hers walk-in closets and a spa like bathroom with heated floors and towel rack and a TV built inside the mirror. In the lower level is full bedroom and bathroom and large living room all with walk out to the lower patios. The 'Piece de Resistance' is the BREATHTAKING WINE CELLAR LOUNGE. This 4 bedroom SMART HOME is smart wired throughout with Google Nest, ipads, Sound System Controls and a dual heating system. In the utility room is the furnace with air exchanger, water softener, water filtration, sprinkler system controls, zone heating controls and Outdoor Zone lighting controls. Electronic iron gate and intercom ensures privacy. This Estate Home must be seen to be appreciated! (id:35011)
5 Spartan Avenue
Stoney Creek, Ontario
Spacious 1750 sq ft, 4 bedroom semi-detached home in desirable prime Stoney Creek location. A fully finished basement, driveway spaces for 4+ cars, and large fenced yard. The large living room opens up to the open eat-in kitchen. Room sizes approx. (id:35011)
142 Wilson Lake Crescent Crescent
Parry Sound, Ontario
Beautiful lake views from this all-season home. Public boat launch is a one-minute drive. Public Docks and rentable boat slips is a three-minute walk. Beach at Port Shores is a four-minute walk. Wilson Lake system has over 60 kms of boating. All other amenities such as restaurants, Lobo, gas station, hardware stores are just minutes walk. OFSC snowmobile trails at front door. This one and half storey home has two bedrooms and one and a half bath. Home has been very well maintained and has many updates including new hydro panel service, new roof, new plumbing and electrical works, new propane furnace, new car port. The Property has a large 18X26 shop/garage with a second story loft with a separate entrance and a second storey deck with beautiful lake view to accommodate any guests or maybe just use as an office/studio. The Property comes with two lots. Lot twelve which is at the rear of the property is a completely vacant wooded lot. (id:35011)
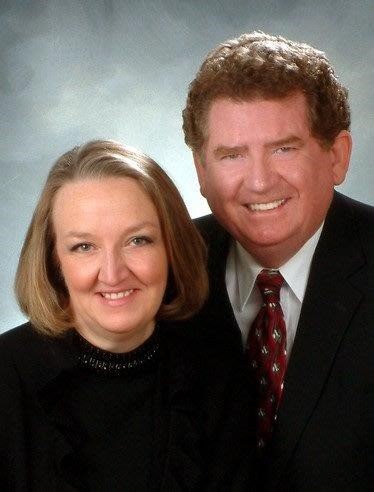
Chris and Lois Bailey
Sales Representatives
(905) 407-8137


